Varco Pruden Buildings
Hybrid framing systems include standing seam metal roof and wall systems. Columns are steel-laced for increased load capacity; wall girts and roof purlins are steel. Frames are customizable and can support a wide range of applications, including clear spans of more than 150 feet, building heights of more than 50 feet, and heavy industrial equipment.

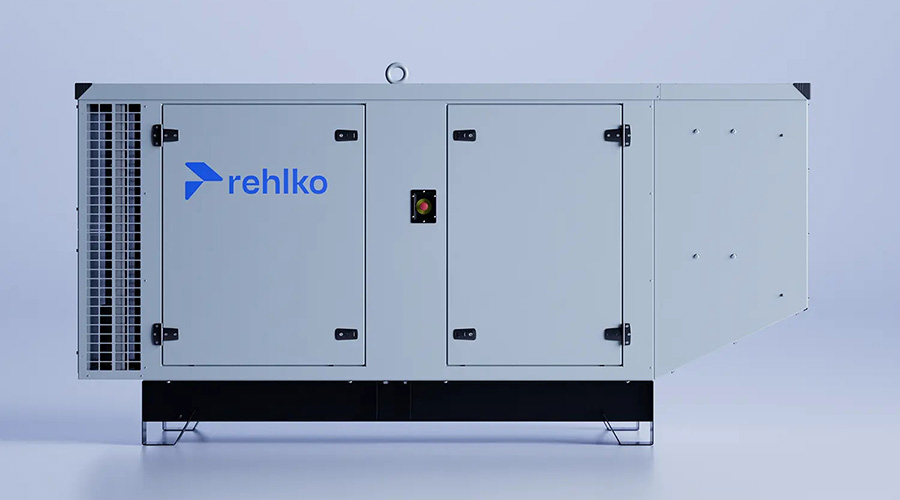 Rehlko: KD Series 60-600kW
Rehlko: KD Series 60-600kW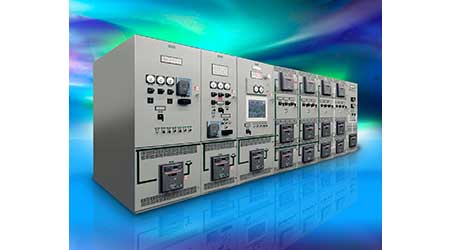 Russelectric: Centralized Paralleling Systems
Russelectric: Centralized Paralleling Systems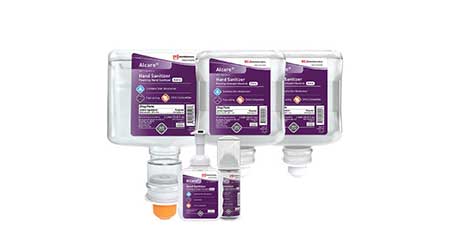 SC Johnson Professional: Alcare Extra with OPTIDOSE
SC Johnson Professional: Alcare Extra with OPTIDOSE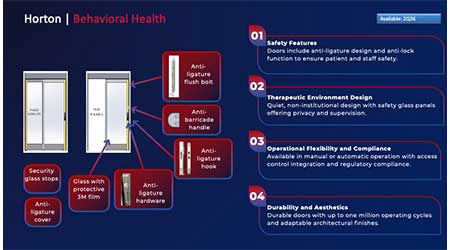 Horton Automatics: BH Slider
Horton Automatics: BH Slider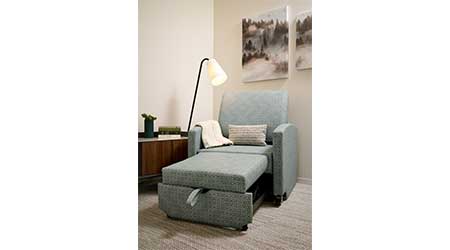 Kimball International: Shore
Kimball International: Shore