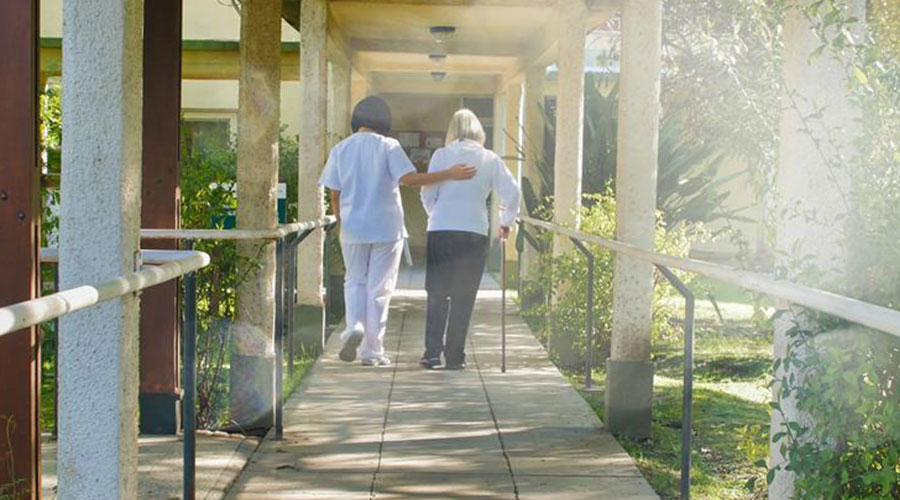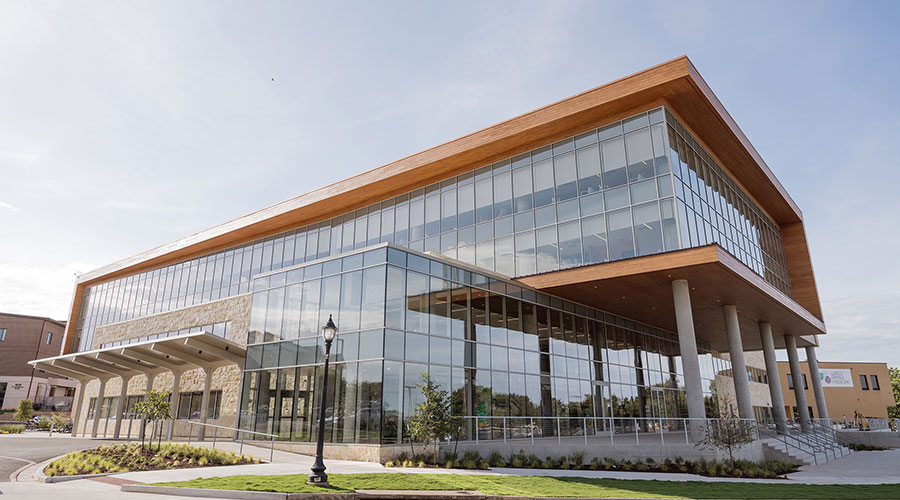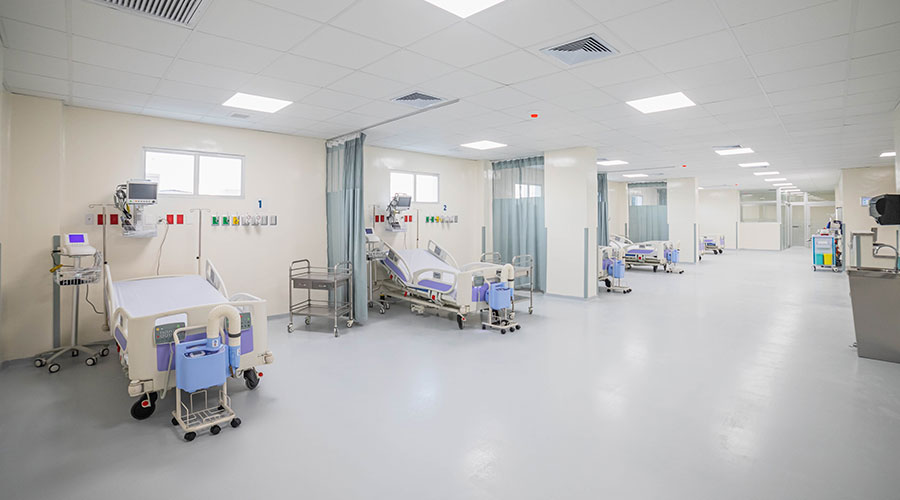BIM, i.e. Building Information Modeling, is a strong pillar that promotes informed decision making and this has several cascading effects on the construction process and lifecycle of a building.
Now, BIM definitely has an impact in improving the profitability of smaller and simpler projects, however the impact will be deep rooted and highly critical in complex projects.
In addition to projects like, construction of residential and commercial buildings, infrastructural facilities, civil construction projects etc, building design for healthcare facilities is critical and complex in nature. This is the reason why development of healthcare facility, requires BIM intervention the most. Today healthcare has advanced and hospital buildings have facilities for complete patient care and holistic healing as well.
As the requirements for healthcare facilities are growing in size and complexity, acceptance and adoption of BIM is also increasing.
Why do we see this transition?
And what are the benefits that BIM imparts for a healthcare building construction project?
Here we mention a few:
1. Converting Visualization into Reality – Augmented Reality: The real world environment elements are augmented by the computer generated visuals and used to communicate design details and intent exactly as conceptualized. Architects often visualize a building; however fail to communicate design to the contractor. It might also happen that the visualized design is not practical when it comes to construction and hence the visualized design never gets converted into a reality. Here with BIM at their disposal, architects, contractors and civil engineers can come together and communicate the appeal, aesthetics, constructability and every other detail of the project to ensure that the design translates into exactly as visualized.
2. BIM – A Lean Approach: Lean construction deals with reducing wastage of talent, resources, onsite activities, reducing the need for rework and hence reduction in wastage of time and money. BIM makes processes efficient and allows a streamlined construction process where emphasis lies on performance measurement and its optimization. Here BIM is the driving force behind efficient healthcare facility construction project management, as it helps streamline the supply chain of materials, reduce waste, and deliver high value to clients via efficient design and construction.
3. Resolving Complexities with VDC Efficacies: Now, as we already mentioned, the more complex a project, the more deep rooted and far reaching are the BIM benefits. Higher collaboration between design and construction teams is enabled and even the most complex process can be easily devised and easily communicated using VDC (virtual design and construction) efficacies of BIM.
4. Reducing Risks: Detecting clashes and identifying risks is one of the prominent features of BIM. Now this is also more efficient because each and every detail of a construction project can be seen coexisting in a single ecosystem in a building information model. Hence here too the VDC efficacies help clash detection and risk mitigation, thus having cascading effects on several aspects of the construction process making it highly efficient and streamlined.
5. BIM Coordination and Planning: Complex hospital and healthcare facility structures require expert planning and coordination, in order to execute the construction well. Using BIM project managers ensure that all the teams across structural, architectural and MEP disciplines remain on the same page. Everything right from gauging the required material quantity, to fabrication, erection and construction of the building can be well planned and coordinated using BIM.
6. Faster Time to Market: Rework, clashes and risks are greatly reduced and contractors can also manage spatial requirements on construction site capably. The construction schedules can be well coordinated, and hence project achieves completion on time.
7. Hospital Equipment Layout: For a hospital building, it is important to consider spatial requirements and equipment layouts as there are several types of diagnostic, testing and treatment requirements to consider. The building information models are loaded with visualization for placement of all these equipments, this in turn benefits also during the facility management phase. Besides, rooms are also prototyped virtually, and inputs of all the responsible people, i.e. doctors, surgeons etc are taken into consideration regarding the room layouts, operations and work flow.
8. Cater to Changing Spatial Needs: Further BIM also plays a critical role in catering to the changing spatial requirements within a hospital building and to facilitate facility management. BIM also serves as a documentation of a building with every detail precisely recorded. This documentation can be further used to alter, renovate or refurbish a hospital building or part of the hospital building.
9. Cutting Edge Design for a Healthcare Facility – A health care facility can carve a niche and mark its place as the most remarkable building only when it has high sustainability value and design of architectural significance. BIM enables blending of design and aesthetics, and today you can see hospitals that are very stylishly designed to suit the needs of patients and provide them a holistic environment for healing and rejuvenation.
10. Avail Regulatory Approvals: Hospital buildings are given certain regulatory approvals only if deemed as fit to provide healthcare services. Now how does BIM help? It simulates the entire project delivery model and hence presents its point of view to the regulatory board with clarity. Hence there is transparency maintained and there is no problem in availing the necessary certifications.
BIM is a game changer for hospital and healthcare facility development projects. Building information modeling is both a technology and a process, which allows effective design communication, development planning and process setting. This in turn has a positive impact on the construction process, enables prudent investment of time and money and translates into higher business benefits and the best project outcomes.
Bhushan Avsatthi is a senior manager, consultant, BIM expert and a green building advisor.

 Designing Hospitals for Wellness
Designing Hospitals for Wellness Baptist Health Announces New Cancer Care Center in Key West
Baptist Health Announces New Cancer Care Center in Key West Waco Family Medicine Achieves Savings and Bold Design with Wood Selections
Waco Family Medicine Achieves Savings and Bold Design with Wood Selections Alleged Ransomware Administrator Extradited from South Korea
Alleged Ransomware Administrator Extradited from South Korea Design Plans Unveiled for New Intermountain St. Vincent Regional Hospital
Design Plans Unveiled for New Intermountain St. Vincent Regional Hospital