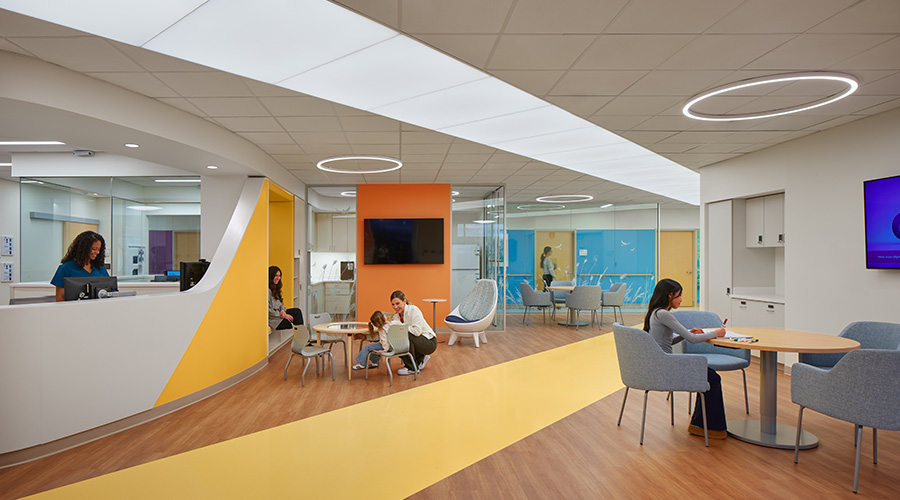How is it that medical service areas once considered primarily as inpatient care have become integrated into an ambulatory center? According to a blog on the Medical Construction & Design magazine website, much of this new approach is driven by advancements in surgery and diagnostic treatment, which create less invasive procedures and minimize recovery time.
By pushing the envelope of what can be considered a hospital setting, as opposed to a purely primary care environment, institutions can explore the grey area between the old, defining lines, the article said
"Facilities are being designed now to deliver high-tech robotic surgical services for cases that previously were typically complicated inpatient procedures, but can now be done in separate outpatient facilities away from the main hospital campus. These procedures may require an extended length of stay of about 23 hours in post-surgery time in order to allow the patient to stabilize in a more relaxed timeframe," wrote Jeffrey Brand, principal and a board member of Perkins Eastman.
The key to an extended-stay ambulatory surgery facility, which can handle a wider range of surgical cases, is to provide highly flexible prep/PACU areas beyond the usual minimums, Brand said. Private recovery spaces allow more room for family members and caretakers to become part of the care team and assist with some services typically administered by nursing staff.
Read the blog.

 Contaminants Under Foot: A Closer Look at Patient Room Floors
Contaminants Under Foot: A Closer Look at Patient Room Floors Power Outages Largely Driven by Extreme Weather Events
Power Outages Largely Driven by Extreme Weather Events Nemours Children's Health Opens New Moseley Foundation Institute Hospital
Nemours Children's Health Opens New Moseley Foundation Institute Hospital Code Compliance Isn't Enough for Healthcare Resilience
Code Compliance Isn't Enough for Healthcare Resilience Ribbon Cutting Marks First Phase Completion for New Montefiore Einstein Facility
Ribbon Cutting Marks First Phase Completion for New Montefiore Einstein Facility