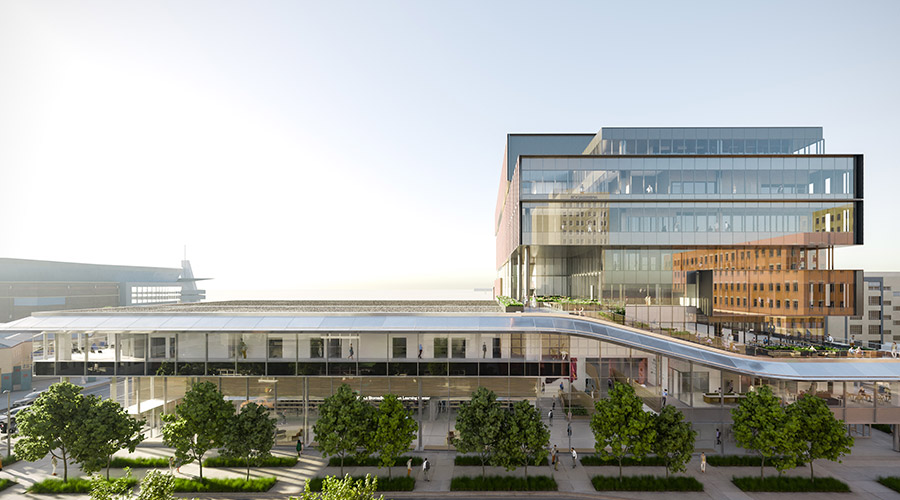Asahi/America, Inc., a provider of thermoplastic fluid flow technologies, is pleased to offer building information modeling (BIM) design files through its website. Engineers, estimators, and designers can easily download BIM and CAD files through the company’s online catalog at http://cad.asahi-america.com.
The new library contains approximately 1,000 BIM files for Asahi/America’s most popular manual valves including the Type-57 butterfly and Type-21 ball valves. BIM files for the company’s Air-Pro® compressed air piping system are available also.
Accessing files through the new interface is easy and intuitive; simply choose the desired part, file type, and then download, print or email the files. The new interface supports 32 formats. BIM software platforms include Revit® MEP, AutoCAD® MEP, and CADmep™. Supported CAD software platforms include AugtoCAD®, Pro/ENGINEER®, Catia®, SolidWorks®, and Solid Edge®.
Asahi/America valves, actuators and piping systems are used in a variety of applications and industries including chemical processing, water and wastewater treatment, pharmaceutical and semiconductor manufacturing, aquariums, mining, landfill, and oil and gas.
For more information, visit www.asahi-america.com.

 Barriers to Infection: Rethinking Mattress Cleaning
Barriers to Infection: Rethinking Mattress Cleaning Over 1 Million Individuals Affected in Community Health Center Data Breach
Over 1 Million Individuals Affected in Community Health Center Data Breach Prospect Medical Holdings to Sell Crozer Health to Non-Profit Consortium
Prospect Medical Holdings to Sell Crozer Health to Non-Profit Consortium The Top States for Pest Infestations
The Top States for Pest Infestations Ground Broken on Wichita Biomedical Campus Project
Ground Broken on Wichita Biomedical Campus Project