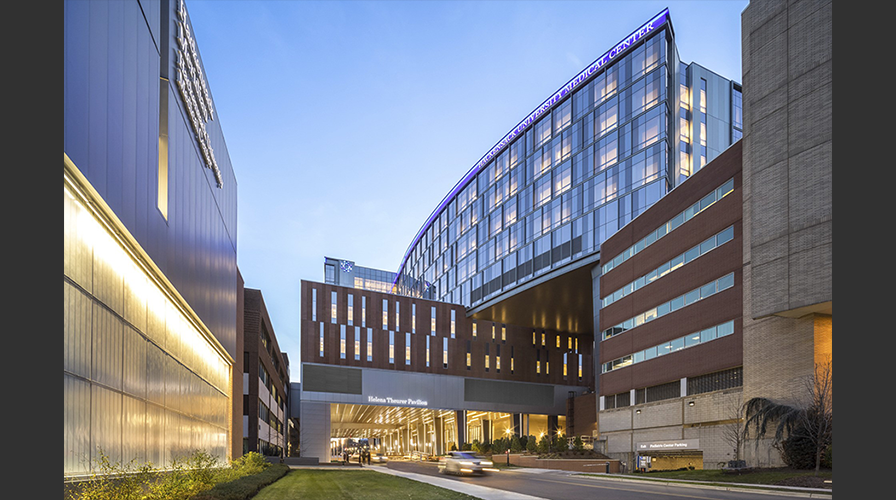Hospital bed towers are multifunctional spaces that prioritize flexibility, comprehensive care and hospitality, and they are becoming popular options for healthcare organizations expanding inpatient care.
Hospitals across the country face financial challenges. Most hospital systems faced operating losses throughout 2022, and every year, a number of hospitals across the United States are forced to close their doors, often leaving communities without inpatient care. While the causes of closures are predominantly payer mix, uncompensated care and inflation, a hospital’s facilities can help or hinder its financial viability.
The growth of inpatient care units has occurred at urban academic medical centers and on suburban greenfield hospital campuses, at outreach or feeder campuses, and in micro-hospitals.
Multiple factors can cause a hospital to need more inpatient beds. A demand for private rooms. Caring for patients of various acuity levels. Population growth and infectious disease surges. Changing market share and new service lines. The need to upgrade obsolete facilities.
Healthcare facilities managers and organizations considering bed towers to expand their presence need to focus on several key considerations to ensure the facilities deliver the intended benefits.
Focus on flexibility
Bed towers have become multi-purpose facilities and one-stop-shop housing for inpatient beds and for hospital service lines, including intensive care units (ICU), imaging, neuro, transplant and other specialty units.
The most up-to-date bed tower designs are highly flexible spaces that can easily adapt to changing patient needs. Many are designed with growth in mind, so beds or services can be added as needed.
Universal care rooms allow for efficient reconfiguration to accommodate varying levels of patient acuity. These flexible spaces can be converted from general medical-surgical units to specialized units, such as ICU or isolation rooms, with minimal disruption. This adaptability ensures hospitals can respond quickly to fluctuations in patient volume, natural disasters, infectious disease epidemics and mass-casualty events.
Some clients have challenged Page to build a facility that could be a bed tower, a lab space or a surgical center. They want the flexibility to redefine what the building’s core purpose will be a decade down the road.
Many healthcare facilities, including U.S. Department of Veterans Affairs (VA) bed towers, are seeing more mobility-impaired patients and bariatric patients, prompting the need for larger rooms, beds, bathrooms and hallways, as well as more lifts and sleds.
A VA hospital bed tower we recently designed had to have layers of resilience and redundant water and electrical systems to be blast rated. These layers are critical infrastructure.
Additional layers of security are built into the envelope, which can make it tricky to ensure it looks beautiful and inviting. Yet it is important to have abundant natural light, pleasant waiting spaces, canteens and retail spaces to support and serve veterans and their visitors. It is also important to produce a design that reflects their identity and sacrifices, which shows gratitude and raises morale.
Design decisions
Bed towers might be suburban facilities that extend the reach of a health system brand or skyscrapers that house hundreds of patient beds and dominate the city skyline. Whatever their size and capacity, upscale design touches abound. From lush landscaping to stunning atriums to terrace gardens, modern bed tower design embraces hospitality features and amenities.
For one recent bed tower project, we designed a multistory atrium near the drop-off point where people gather. When they enter the tower, they see a communal space with the sound of piano music, water flowing, and plentiful natural light. Patient satisfaction also is a huge focus, which has led to carpeted corridors, reduced sound and elegant ceilings and lighting fixtures.
The use of bold art and accents, guest laundry rooms, cafes, healthy food serveries, florists, pharmacies and partnerships with brands such as Amazon Go stores and Starbucks coffee provide needed conveniences and reduce the need to leave the building.
Non-denominational chapels and meditation rooms are important and heavily used spaces. Their design includes simple yet comfortable seating, neutral decor, acoustic baffles and carpet and dim lights that create calm, tranquil spots for prayer and reflection.
Healthcare staff goes beyond doctors, nurses, advanced practice providers and specialists to include counselors, social workers, chaplains, palliative care specialists, dieticians and patient advocates whose work and consultation spaces must be included in the design.
Bed towers often include public spaces for educational lectures, support groups, medical libraries and play areas for children — a testament to the progress made toward treating patients holistically. Indeed, some offer outside amenities for the surrounding community, including greenways, walking paths, accessible gardens and spaces for social events.
For a children’s hospital bed tower we are designing, the large site of the project presents an opportunity to provide multiple outdoor spaces including gardens, a dining terrace, walking trails and relaxing water features. Inside, a broadcast studio attracts celebrities, sports stars and guest bands.
Modern bed towers also prioritize sustainability, resilience and energy efficiency, aligning with the growing focus on environmental responsibility. Green building practices, such as energy-efficient lighting systems, water-saving fixtures, and renewable energy sources, help reduce carbon footprints and operational costs, and recycled and locally sourced materials are used in construction.
Hilary Bales, AIA, EDAC, is a principal in Page’s Dallas office. Vanessa Lampe Heimbuch, AIA, LEED AP, is a principal in Page’s Atlanta office. Bales and Lampe Heimbuch have worked on inpatient bed tower projects for VA medical centers, children’s healthcare systems and academic healthcare centers.

 Strategies to Eradicate Biofilm Containing C. Auris
Strategies to Eradicate Biofilm Containing C. Auris Man Attacks Nurses, Police Officer at Jefferson Hospital
Man Attacks Nurses, Police Officer at Jefferson Hospital Freeman Health System Breaks Ground on New Full-Service Hospital
Freeman Health System Breaks Ground on New Full-Service Hospital All Eyes on Gen Z as They Enter the Workforce
All Eyes on Gen Z as They Enter the Workforce Cleveland Clinic Starts Fundraising Effort for New Hospital in West Palm Beach
Cleveland Clinic Starts Fundraising Effort for New Hospital in West Palm Beach