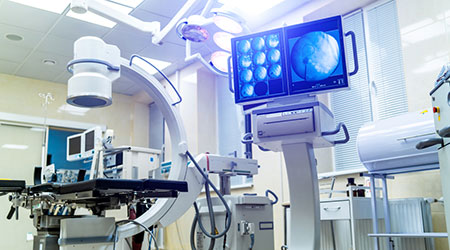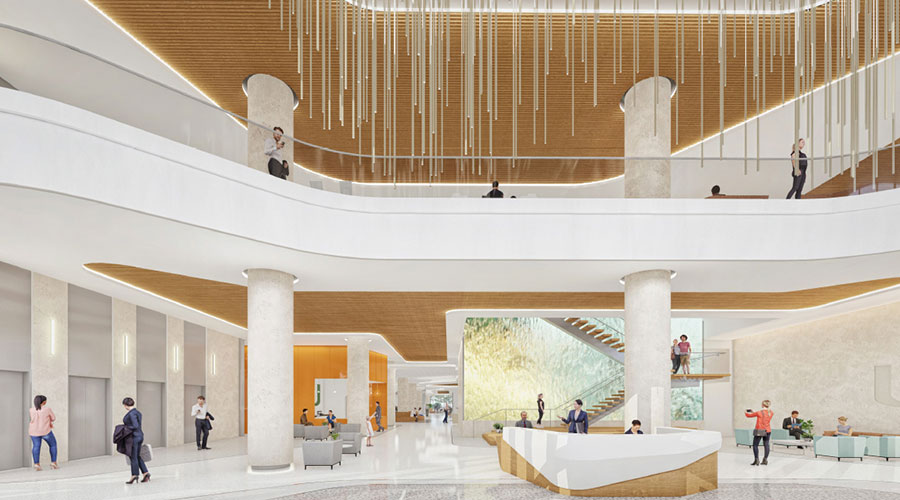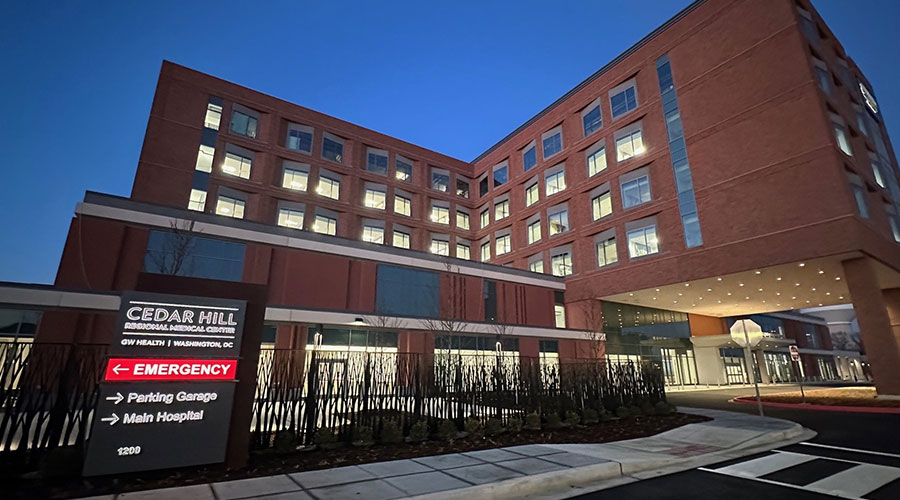The University of Washington Medicine’s Harborview Medical Center constructed a highly technical hybrid bi-plane operating room in an existing operating room, according to an article on the Daily Journal of Commerce website.
Every wall, ceiling and floor of a medical facility is packed with programming — ductwork, conduit, lighting, medical gases, monitors, booms, storage, and structure.
Adding more programming to an existing room is a highly complex orchestration that requires the design-build team to find solutions on a tight schedule and with minimal impact to hospital operations.
Design-build delivery provided early collaboration, teamwork, efficiency and speed to limit impact to a busy operating floor.

 Design Plays a Role in the Future of Healthcare
Design Plays a Role in the Future of Healthcare Cedar Hill Regional Medical Center GW Health Officially Opens
Cedar Hill Regional Medical Center GW Health Officially Opens Designing Healthcare Facilities for Pediatric and Geriatric Populations
Designing Healthcare Facilities for Pediatric and Geriatric Populations Kaiser Permanente Announces New Hospital Tower at Sunnyside Medical Center
Kaiser Permanente Announces New Hospital Tower at Sunnyside Medical Center Building Disaster Resilience Through Collaboration
Building Disaster Resilience Through Collaboration