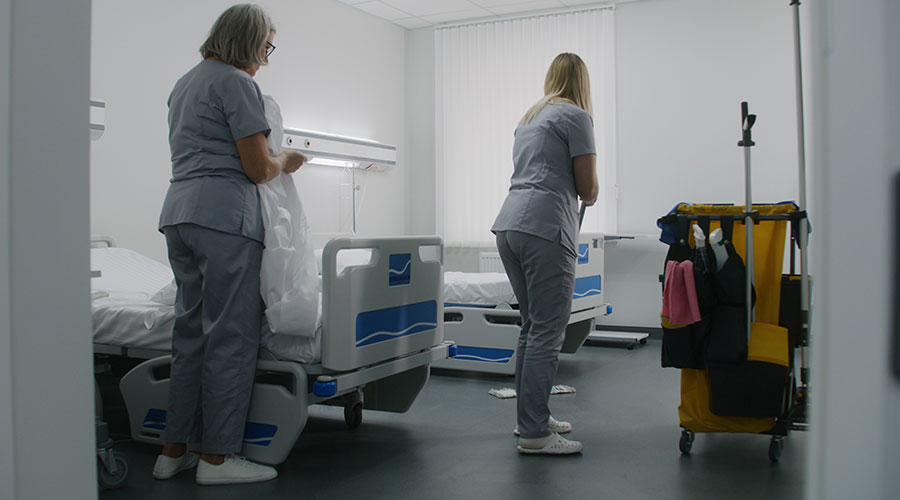Focus: Facility Design

Centralized team areas need to be designed for efficiency and collaboration
The idea is to gather information, services and resources
To support a transition to a patient-focused model of care, the design of a central care team space must support efficiency and collaboration, according to an article on the Medical Construction & Design website.
This space should include room for physicians, medical assistants and nursing staff, as well as social workers and dieticians.
Patient privacy concerns can be resolved with clear glass panels, lower soffits and applied acoustic treatments, the article said.
The design should allow for staff interaction while protecting patient privacy by containing sound within the work unit, while still allowing team members to interact with patients.
March 23, 2017
Topic Area: Architecture
Recent Posts
 Disinfectant Dispensers in Healthcare Facilities Often Fail to Deliver Safe Concentrations: Study
Disinfectant Dispensers in Healthcare Facilities Often Fail to Deliver Safe Concentrations: Study
Study of 10 hospitals finds 90 percent have at least one dispenser delivering disinfectants at incorrect concentrations.
 Duke University Health System Receives $50 Million for Proton Beam Therapy Center
Duke University Health System Receives $50 Million for Proton Beam Therapy Center
The donation is the largest philanthropic gift received by Duke University Health System.
 Protecting Patient Data: Strategies and Tactics
Protecting Patient Data: Strategies and Tactics
As cyber threats and breaches grow, healthcare organizations and facilities need a better approach to cybersecurity.
 Duke Health to Acquire Lake Norman Regional Medical Center
Duke Health to Acquire Lake Norman Regional Medical Center
The closing is projected for the first quarter of 2025.
 UT Southwestern Experiences Data Breach Through Calendar Tool
UT Southwestern Experiences Data Breach Through Calendar Tool