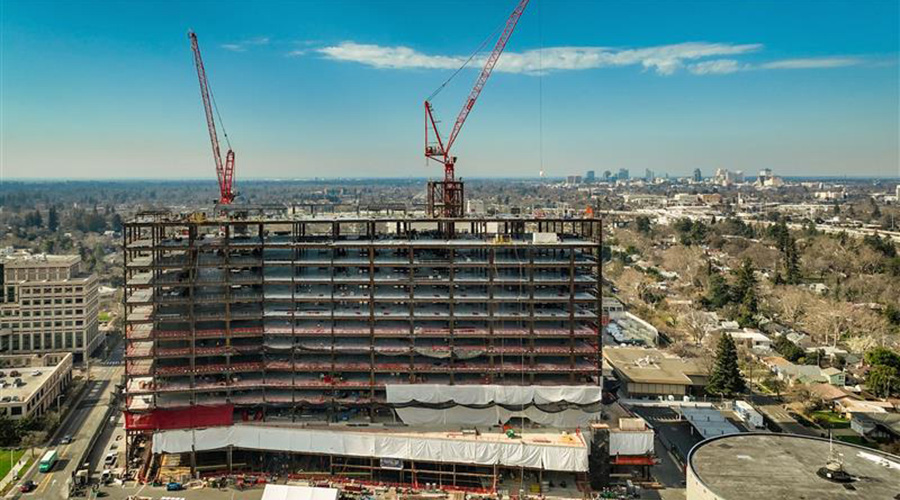A new $305 million-dollar Altru hospital in Grand Forks, N.D., slated for completion in 2022, was designed with input from the staff and community, according to an article on the Minneapolis St. Paul Business Journal website.
The project has included an education and design workshop process.
The design/construction team began by communicating how the processes were going to be used. The team hosted several workshops focused on designing healthcare spaces that adapted to the way Altru staff and end users were planning to deliver care, and creating as much future flexibility as possible.
The team created room mock-ups to allow for a better understanding of what the hospital needed and how it would function. These full-size models were created in a warehouse space, allowing team to adjust the design.

 Assisted Living Facility Violated Safety Standards: OSHA
Assisted Living Facility Violated Safety Standards: OSHA McCarthy Completes Construction of Citizens Health Hospital in Kansas
McCarthy Completes Construction of Citizens Health Hospital in Kansas California Tower at UC Davis Health Topped Out
California Tower at UC Davis Health Topped Out What 'Light' Daily Cleaning of Patient Rooms Misses
What 'Light' Daily Cleaning of Patient Rooms Misses Sprinkler Compliance: Navigating Code Mandates, Renovation Triggers and Patient Safety
Sprinkler Compliance: Navigating Code Mandates, Renovation Triggers and Patient Safety