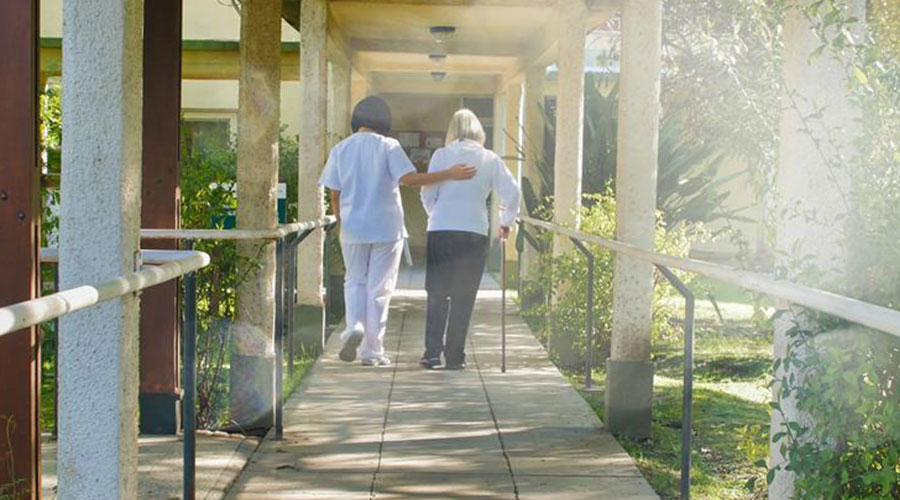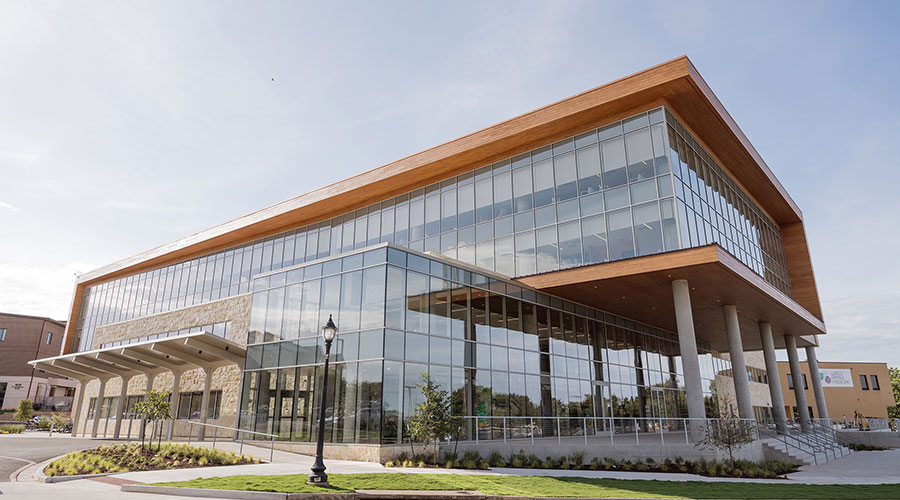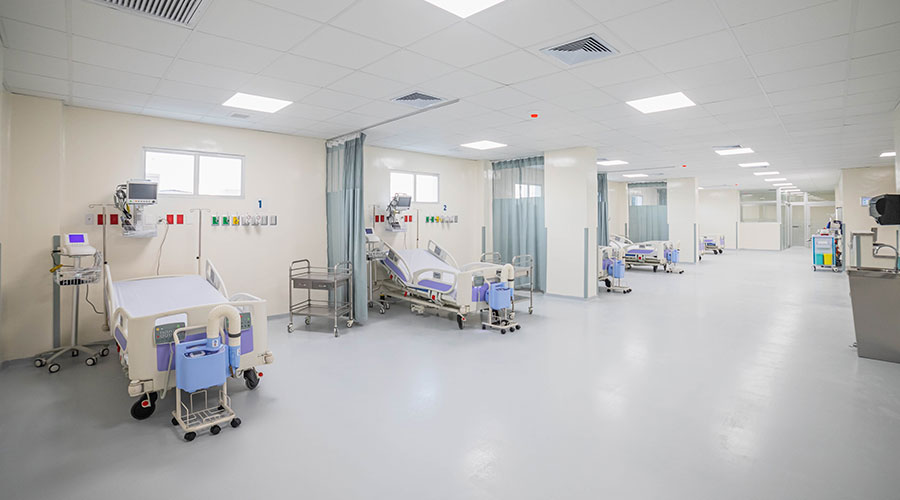Construction has begun on a new $120 million hospital tower at the Kapiolani Medical Center for Women & Children in Honolulu that will replace a parking garage that had been demolished over the past three months, according to an article on the Pacific Business Journal website.
The project is part of the Kapiolani Medical Center for Women & Children’s multiphase master plan to rebuild the nonprofit hospital. The new five-story tower will house 70 state-of-the-art neonatal intensive care Units and add square footage to its current 14 pediatric intensive care units. Those two departments alone will grow to a combined 50,000 square feet from the current 10,000 square feet, the articles said.
The 200,000-square-foot hospital tower will also house space for training Hawaii’s next generation of health care professionals. Construction is on track to finish by the spring of 2016 and open that fall.
The second phase of the project includes renovating an existing bustling and adding two hospital towers to provide further space, as well as an additional parking structure.
Read the article.

 Designing Hospitals for Wellness
Designing Hospitals for Wellness Baptist Health Announces New Cancer Care Center in Key West
Baptist Health Announces New Cancer Care Center in Key West Waco Family Medicine Achieves Savings and Bold Design with Wood Selections
Waco Family Medicine Achieves Savings and Bold Design with Wood Selections Alleged Ransomware Administrator Extradited from South Korea
Alleged Ransomware Administrator Extradited from South Korea Design Plans Unveiled for New Intermountain St. Vincent Regional Hospital
Design Plans Unveiled for New Intermountain St. Vincent Regional Hospital