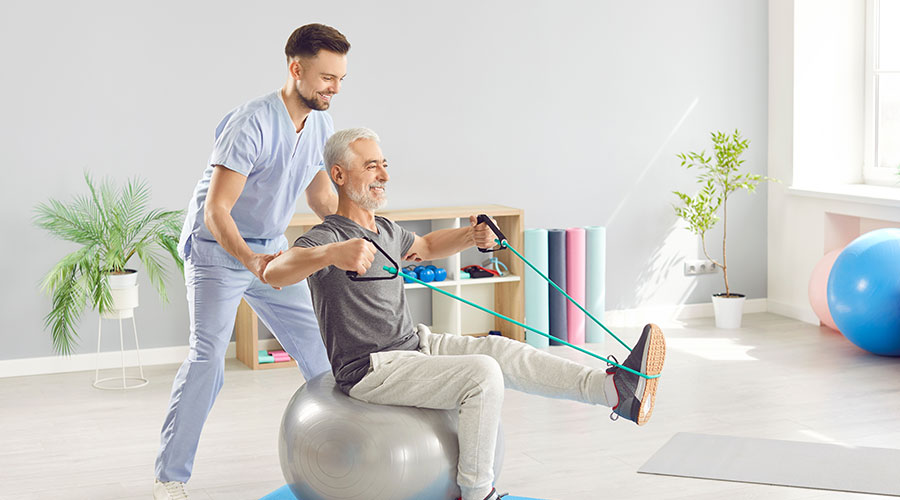Hospitals and other healthcare facilities — specifically, rehabilitation spaces — are intended to be welcoming, safe and accessible to patients while promoting their recovery. Design plays a pivotal role in the appearance of these environments, which not only must be functional but also supportive of each patient's physical and emotional needs.
By approaching rehabilitation facilities with care, designers can establish a nurturing atmosphere that promotes healing and comfort and allows patients to focus on regaining their strength, mobility and independence.
Designing for recovery
The design of rehabilitation spaces goes beyond facilitating recovery. It also must enhance the patient experience, foster empowerment and promote holistic healing regardless of the need. Typically, rehabilitation areas are located within in-patient or extended care facilities to minimize the physical strain on patients as they transition between therapies. But because each rehabilitation program must be tailored to a specific patient’s conditions, a one-size-fits-all design does not apply.
Open floor plans with well-designed layouts enable flexible use of space, allowing providers to create dedicated areas for training and exercise programs focused on large and small motor skill activities. These spaces help individuals develop the skills needed for daily tasks, from walking to brushing their teeth.
Large motor skills can be enhanced through non-weight-bearing exercises using zero-gravity equipment, as well as biomechanical equipment that analyzes an individual’s motion to assess gait, stride, balance and joint mobility in feet, ankles, knees and hips. These sophisticated pieces of equipment can provide detailed information that can dial in the specific therapies needed to improve strength, coordination and agility.
But a space’s abundance of visual technology — such as pressure plates and multiple video cameras — can overwhelm patients. To ease their anxiety, designing spaces with a balance of natural light and artificial lighting, as well as with calming natural materials and color palettes, can create a more serene environment, helping patients focus on their movement while the technology works discreetly to support diagnosis and guide therapy.
As the rehabilitation process continues, simpler therapies such as aqua therapy, weight training and stretching exercises can help a patient progress. While introducing more challenging weight-bearing movement further enhances strength, balance and mobility.
These diverse therapy options create a balanced approach, with myriad therapy options to keep patients engaged in their progress and improve their ability to get back to their normal lives. Each therapy requires technical design knowledge, as well as a vision for the aesthetic environment that must coexist for a holistic design that benefits patients. This versatility minimizes obstacles for patients with mobility challenges and enables easy supervision and interaction among staff and patients, promoting a supportive environment that encourages engagement and motivation during healing.
While open floor plans offer flexibility, they also can present privacy concerns, making it essential to design areas that balance patient visibility and dignity. As a result, most rehabilitation centers adopt a model that emphasizes one-on-one sessions between therapists and patients, which helps to enhance patient comfort, foster trust and protect sensitive information while ensuring care is tailored and effective. These thoughtful design considerations help to cultivate a sense of confidentiality, allowing patients to focus on progress and mobility.
Design for accessibility and safety
The design of rehabilitation rooms also demands adherence to universal design principles to guarantee patient accessibility and safety. The Americans with Disabilities Act (ADA), as well as state guidelines and the Facility Guidelines Institute (FGI), provide essential frameworks that guide designers in creating environments that accommodate diverse needs while remaining compliant with the latest protocols.
These standards ensure that all individuals, regardless of ability, can navigate and engage with their surroundings effectively and comfortably. Every design component must be meticulously crafted to meet these requirements.
Accessibility and safety are also important to the healing process. Facilities that are easy to navigate and equipped with appropriate protective features reduce anxiety and promote security. Accessible design fosters independence, allowing individuals to engage more fully in their care and recovery.
Features such as wide, unobstructed pathways for wheelchairs and walkers and specialized restrooms equipped with lifts and grab bars enable patients to maintain independence. Automated systems like bed and wheelchair lifts also help alleviate strain on patients and staff, facilitating smoother transitions between spaces and minimizing injury risks.
Elements such as slip-resistant flooring and neutral color palettes also can minimize distractions and enhance stability, particularly for older or cognitively impaired patients. Bright colors can be jarring for some individuals, so it is important to incorporate minimal, low-contrast changes that will not hinder depth perception or increase the risk of falling. These measures create a secure environment conducive to recovery while cultivating an atmosphere that supports each individual's unique rehabilitation journey.
Designing healthcare spaces for rehabilitation requires a thoughtful balance of support, safety and compliance. When the needs of patients are met through facilities that accommodate mobility, offer privacy and prioritize comfort, the ultimate goal is achieved: creating environments that are welcoming, safe and accessible. These environments play a pivotal role in ensuring a positive rehabilitation experience and aiding in recovery.
Al Thompson is managing executive with TPG Architecture.

 Designing Healthcare Facilities for Pediatric and Geriatric Populations
Designing Healthcare Facilities for Pediatric and Geriatric Populations Kaiser Permanente Announces New Hospital Tower at Sunnyside Medical Center
Kaiser Permanente Announces New Hospital Tower at Sunnyside Medical Center Building Disaster Resilience Through Collaboration
Building Disaster Resilience Through Collaboration Amae Health Expands to New York City
Amae Health Expands to New York City Hospital for Special Surgery Opens Two New Facilities in New Jersey
Hospital for Special Surgery Opens Two New Facilities in New Jersey