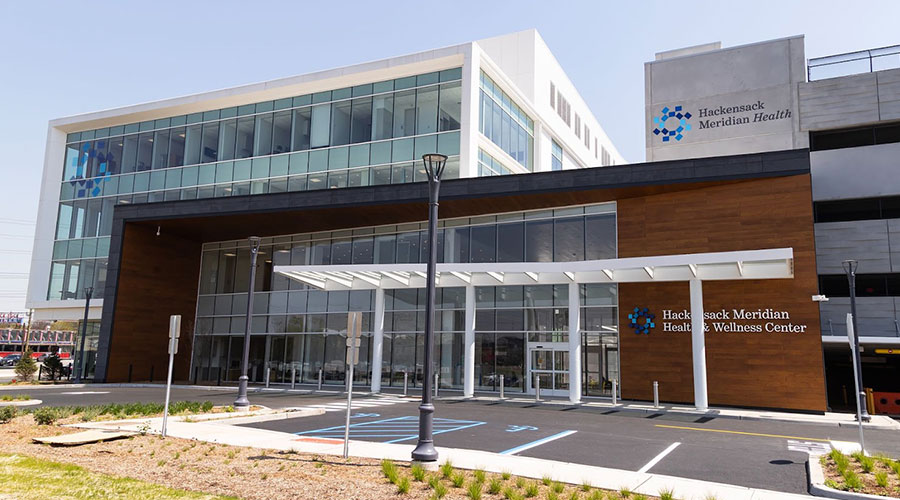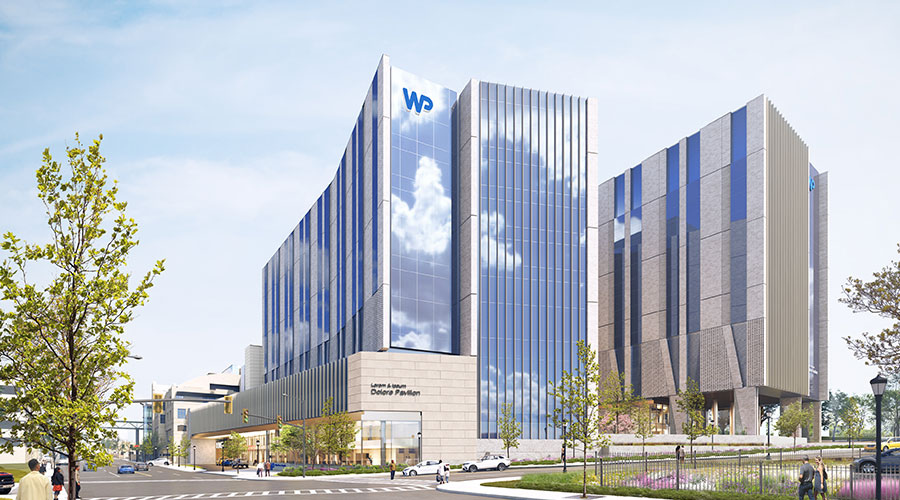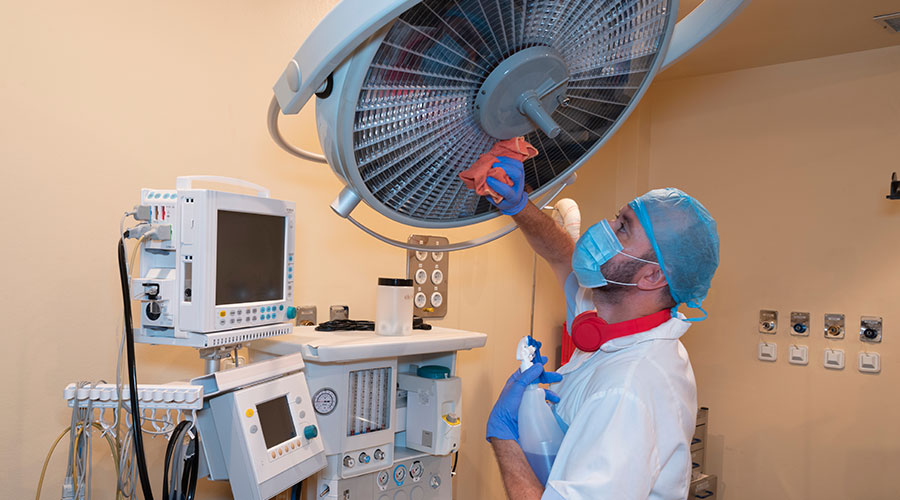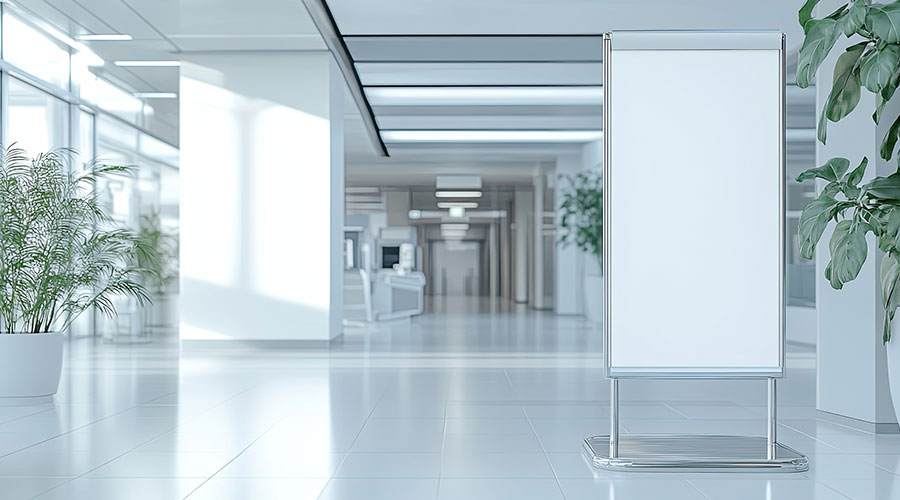The building sector is accountable for about 40% of energy use, while healthcare centers account to a 6% of the total energy consumption in the public building sector. Healthcare centers are categorized as group ‘I’ and are subject to specialized code requirements.
The envelope components are not much different from the conventional buildings, but healthcare facilities have several industry specific energy consuming systems that require attention. Also systems like HVAC, lighting, and domestic hot water, are different than those in conventional buildings and pose challenges for modelers.
According to the EPA, hospitals and healthcare facilities spend around $8.8 billion annually on energy, and the biggest factor contributing to this consumption is HVAC. Other than HVAC systems, lighting is a major contributor towards energy consumption in hospital buildings - it amounts to 21% of the total energy use. Hence improvements in lighting system also prove to be central to achieving highest efficiency.
We have worked on several energy modeling projects for healthcare facilities, where lighting system improvements and related energy conservation measures have led to considerable reduction in energy bills. One such project that I would mention here, was for a hospital in Dubai.
The project involved a thorough analysis and evaluation of the existing systems to propose the best energy conservation measures and bring down energy bills. Our team received CAD and PDF drawings with details about architecture, structure and MEP disciplines.
We used the input for reference and developed 3D models for the proposed case. Entire building energy simulation using eQuest to generate energy optimization reports and eQuest model with expected ECM was created.
We primarily focused our efforts to make the lighting efficient by using better and energy efficient lighting system and lower the lighting power density wherever possible.
Typically a healthcare facility has around 50 to 60 various space uses. Modeling for such facilities proposes 2 possible choices a) use of building classification method for different spaces, and b) adopt a granular approach based on the function of each space.
A hospital may require HVAC zoning of several hundred zones, and the additional work of layering in space function lighting can increase the number of zones up to 600 to 1000. Either way, the proposed building and the baseline both; will have same thermal blocks, zoning and space functions.
With regards to efficient lighting systems, an additional consideration is the use of ambient lighting systems. For example - in patient room minimal illumination and ambient lighting is required while for OTs, surgery lights that are only active during surgery are used. Hence while analyzing energy utilization it is important that appropriate schedules that account for intermittent use, are considered for lighting.
For this particular project, in addition to the existing condition model, another baseline 3D model was prepared as per standard ASHRAE 90.1-2007. Comparison of the two models helped us evaluate the energy savings. After comparison we extracted the Final Energy Optimization Reports & proposed Energy Conservation Measures (ECM) exceeding clients expected energy savings.
Client expected energy savings up to 10% to 12%. Exceeding client expectations, we successfully managed to project energy savings up to 14.35 % by making use of energy efficient lighting systems and by reducing the lighting power density by 30%. All the reports and improvement suggestions along with detailed eQuest models were submitted within a record time of 14 working days.
Energy consumption reduction and investments in green building design have become extremely important in today’s scenario. It is all the more important for critical structures like healthcare facilities and hospitals. Not only will it help you gain the necessary certification but also reduce energy bills and hence result in long term savings.
Now it is not necessary to overhaul systems completely. We will help you make certain easy and efficient improvements in your lighting, HVAC and domestic hot water systems to reduce energy consumption without any compromise to occupant comfort or any type of inconvenience.
Bhushan Avsatthi is an Associate Director at Hi-Tech Outsourcing Services.

 On the Lookout: The Software Supply Chain as a Healthcare Cyberattack Vector
On the Lookout: The Software Supply Chain as a Healthcare Cyberattack Vector Hackensack Meridian Health & Wellness Center at Clifton Opens
Hackensack Meridian Health & Wellness Center at Clifton Opens Suffolk Breaks Ground on Expansion of White Plains Hospital
Suffolk Breaks Ground on Expansion of White Plains Hospital EVS Leadership Culture Critical in Preventing Hospital-Acquired Sepsis
EVS Leadership Culture Critical in Preventing Hospital-Acquired Sepsis Man Dies by Suicide in Emergency Department Waiting Room at Kansas Hospital
Man Dies by Suicide in Emergency Department Waiting Room at Kansas Hospital