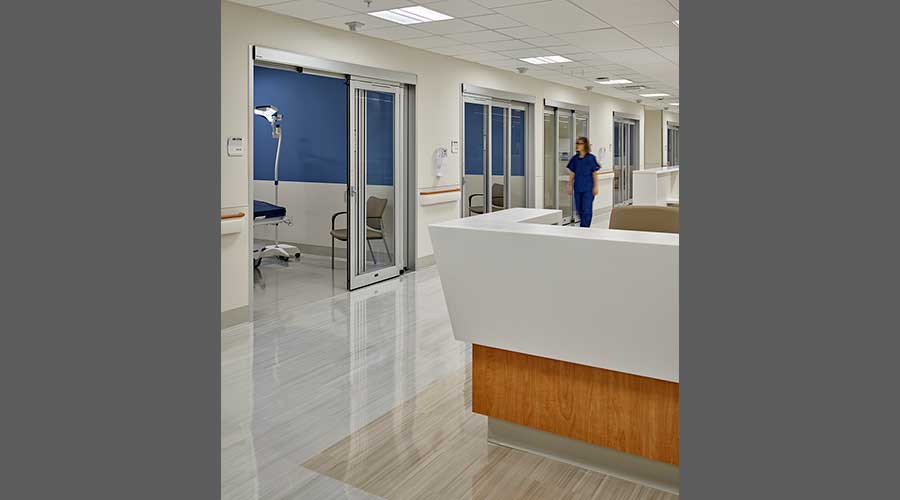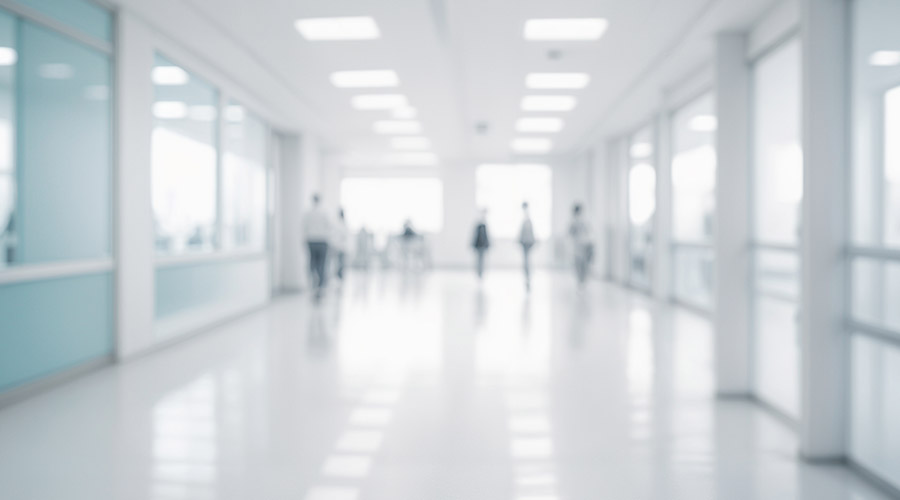In 2016, HealthAlliance of the Hudson Valley joined the Westchester Medical Center Health Network (WMC Health), expanding the organization’s already extensive footprint in Northern New York State. The largest employer in its native Ulster County, HealthAlliance is a 315-bed healthcare system operating over four locations. As part of its “Healthy Neighborhood” Initiative, WMC Health Alliance moved to consolidate two existing hospitals into one at its Mary’s Avenue Campus.
Architecture and design firm FCA was tasked with executing phase one of the initiative's multi-year rollout. The first stage involved consolidating all acute care services onto the Mary’s Avenue Campus, renovating the property’s existing facility and adding a new patient tower expansion. The new addition, located on the south side of the campus, includes two levels of clinical spaces comprising 78,000 square feet, with an additional 51,000 square feet of renovations to the existing building.
Located adjacent to the Sister Mary Charles (SMC) Building, the new building addition includes an Emergency Department (ED), Intensive Care and Step-down Unit (ICU), Maternity & Obstetrics Unit, and a hospital main lobby with central registration, financial counseling, pre-surgical testing, admissions, gift shop, coffee shop and waiting areas. Additions to the existing building include a relocated and expanded Imaging Department, an Endoscopy program, a relocated and expanded Pre-Op/Post-Op Surgery Recovery suite and the expansion of the existing lab program.
At the exterior, HealthAlliance desired an addition that reflected its burgeoning partnership with WMC Health, embodying the network’s state-of-the-art, forward-facing approach to medical care. In FCA’s design, crisp phenolic rainscreen panel-clad volumes push up and out of the existing structure. Contrasting colors and patterns in the rainscreen and a shadow line created by a small offset between the two floors increase the façade’s dynamic expression, suggesting masses sliding from the building.
The addition itself features an offset lobby at the east façade, further reinforcing a sense of the new emerging from the existing. A rhythm of rainscreen and fritted glazed panels along the lobby wall gradually transitions from opacity to sunlit clarity. This emergence terminates at the curved main entry façade, further peeling away from the building to embrace the vehicle drop-off lane. This curtain wall presents a continuous curved glass plane, extending beyond the enclosed space and completing the material transition from the existing hospital toward a frictionless and transparent future.
Punctuating the curve of the facade is the entry vestibule and canopy. The vestibule, clad in metallic metal panels, is a discrete object disrupting the curtain wall to signify entrance. The vestibule itself supports a metal-and-glass entry canopy, whose design language connects the Mary’s Avenue campus with the WMCHealth family. A fritted pattern arcs across the curved glass, ingeniously reducing heat gain on the southern-facing façade while directing onlookers' eyes toward the entrance. Similar but more subdued canopies cover the entrances to the ED and decontamination sallyport at the west façade.
Inside the space, glazed nature graphics in the lobby provide a focal point along the south corridor, connecting to the ED while reinforcing a connection to the exterior. Greeting desks and staff and nurse stations feature consistent design elements, each customized to provide maximum visibility for patients navigating the facility. Similarly, millwork at the footwalls of patient rooms provide a visual focal point within the space while creating a hospitality-inspired feel to put patients and visitors at ease.

 Strategies to Eradicate Biofilm Containing C. Auris
Strategies to Eradicate Biofilm Containing C. Auris Man Attacks Nurses, Police Officer at Jefferson Hospital
Man Attacks Nurses, Police Officer at Jefferson Hospital Freeman Health System Breaks Ground on New Full-Service Hospital
Freeman Health System Breaks Ground on New Full-Service Hospital All Eyes on Gen Z as They Enter the Workforce
All Eyes on Gen Z as They Enter the Workforce Cleveland Clinic Starts Fundraising Effort for New Hospital in West Palm Beach
Cleveland Clinic Starts Fundraising Effort for New Hospital in West Palm Beach