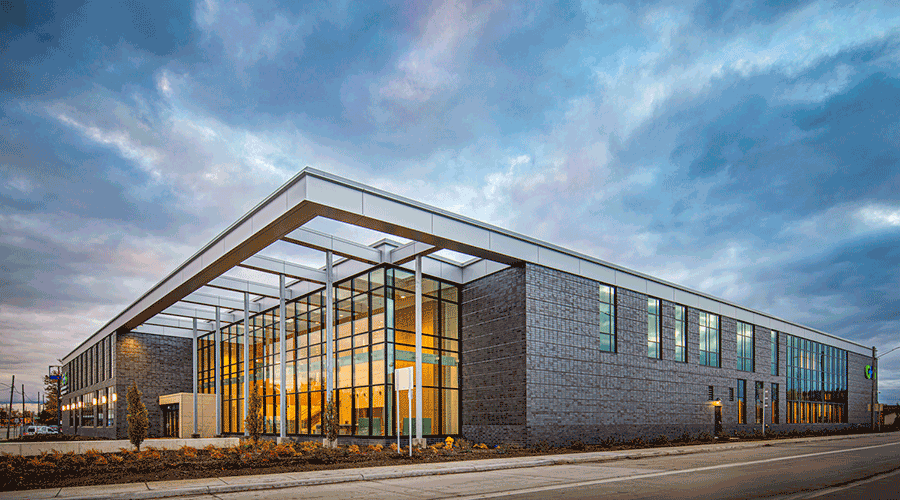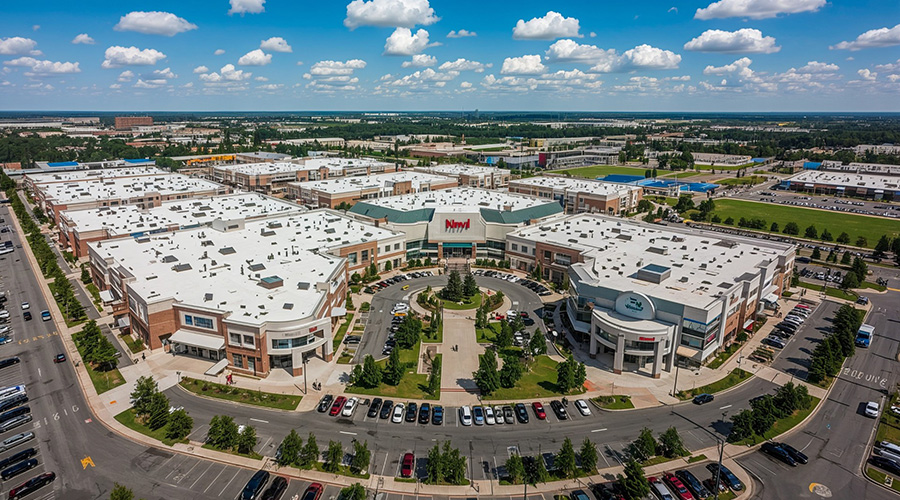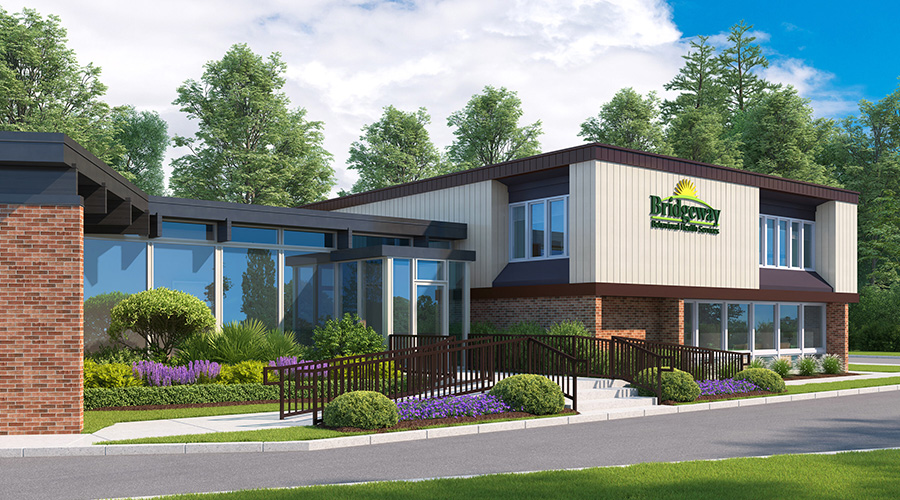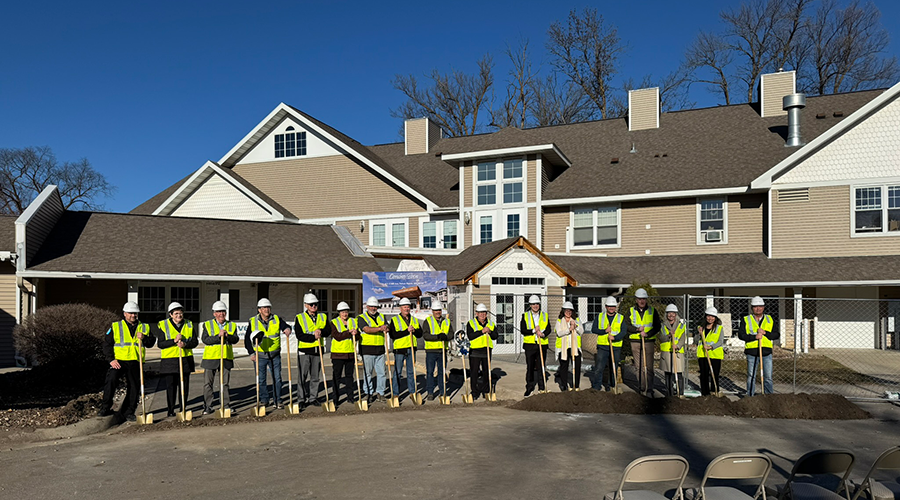In the wake of the Flint, Michigan, water crisis, The Genesee Health System (GHS) needed a facility to unify its behavioral health services, improve access to behavioral health and primary care services to underserved low- and moderate-income families of Flint and create a central facility to develop medical innovation in the evaluation and treatment of lead poisoning.
Working with GHS, HED developed a design for a building that brings GHS’s children’s programs under one roof. The design brings together the three core children’s behavioral health programs (Neurological Center for Excellence, Child and Family Services and the Children’s Autism Center) and a community outreach and a federally qualified health care (FQHC) center. HED co-located these programs into one 60,000-square-foot building and used layouts to improve navigation and efficiency for patients, families and medical staff while enhancing visibility and accessibility. This facility is vital to supporting the GHS in providing services to Genesee County children and adults with serious mental illness, children with serious emotional disturbances and developmental disabilities and adults and children with substance use disorders.
Results:
- This new center allows families a single destination for their child’s mental health.
- This facility is integral to the continued recovery of Flint from the impact of the water crisis.
- The location is a cornerstone of the South Saginaw corridor and is directly on a bus line, helping catalyze the future of the neighborhood and remaining accessible. Care was taken to offer a secure drop-off area and a café, outdoor plaza, secure playground and comfortable waiting areas.
- The facility helps develop medical innovation in the evaluation and treatment of lead poisoning.

 Healthcare Is the New Retail
Healthcare Is the New Retail Bridgeway Behavioral Health Services Launches Campaign to Renovate Health Center
Bridgeway Behavioral Health Services Launches Campaign to Renovate Health Center Ground Broken for New North Dakota State Hospital
Ground Broken for New North Dakota State Hospital AI Usage for Healthcare Facilities
AI Usage for Healthcare Facilities Ground Broken on Pelican Valley Senior Living Modernization Project
Ground Broken on Pelican Valley Senior Living Modernization Project