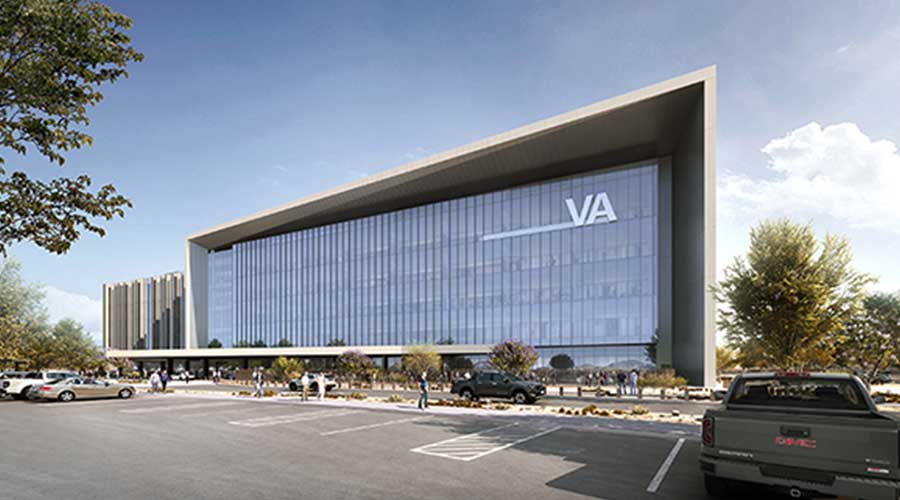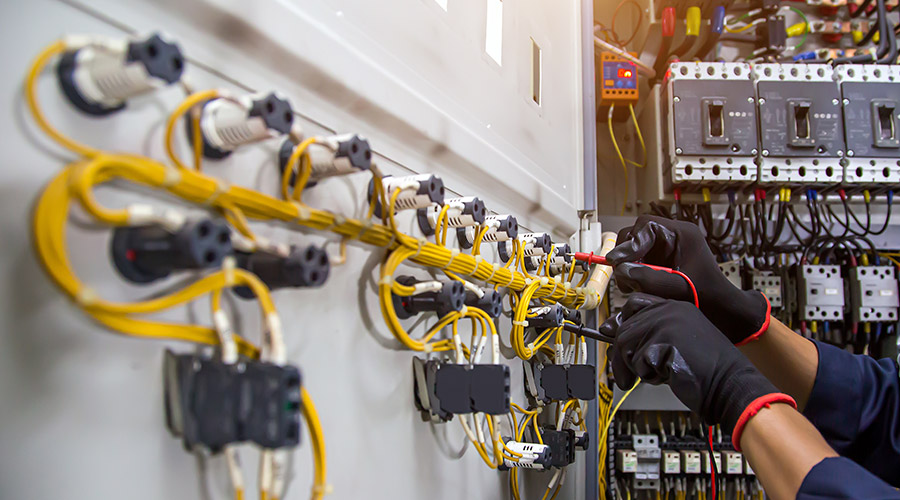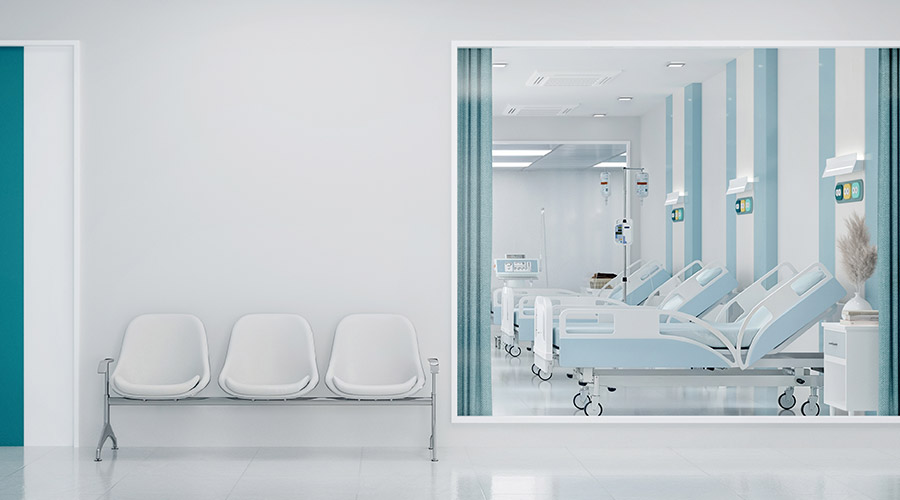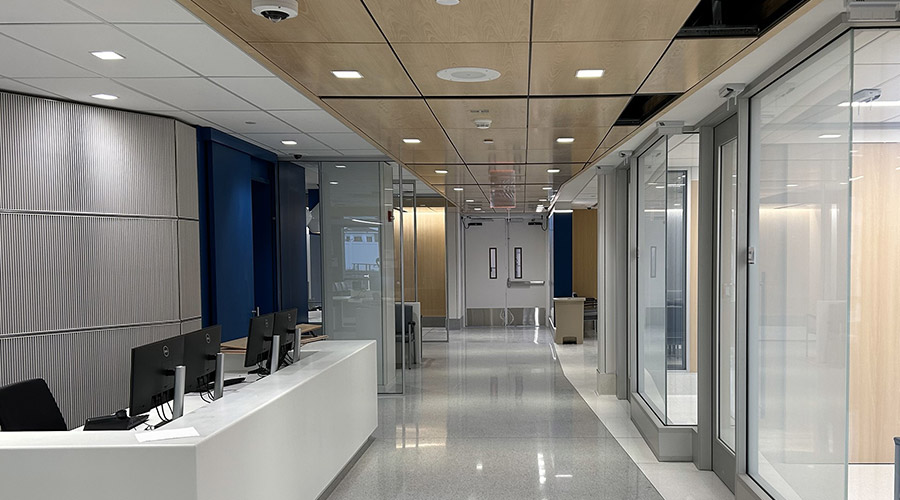The design-build team of Clark Construction Group and the SmithGroup + HKS Joint Venture celebrated the groundbreaking of the new El Paso VA Health Care Center in Fort Bliss, Texas. The design-build team joined the U.S. Department of Veterans Affairs (VA) and the U.S. Army Corps of Engineers (USACE), Fort Worth District, to commemorate this milestone. The new health center will be a 492,000-square-foot ambulatory care facility located on the William Beaumont Army Medical Center campus.
VA and USACE selected the design-build team of Clark Construction, one of the largest building and infrastructure companies in the United States, SmithGroup, one of the nation’s leading integrated design firms, and HKS, a global design firm, to design and construct the new health center. The healthcare facility is anticipated to be completed in 2028.
The health center will include 47 departments to augment the campus's continuum of care from active service at Beaumont Army Medical Center to the future El Paso VA Health Care Center. The project will also include a new central utility plant and significant improvements to utilities, stormwater management and parking facilities for the entire Fort Bliss campus, including the adjacent SmithGroup-designed National Intrepid Center of Excellence (NICoE) Fort Bliss satellite, anticipated to open later this year.
The new, sleek, six-story structure will feature a centralized entry canopy on the building’s northern façade. It provides shade and establishes a main arrival sequence that beacons to patients and their families, complementing the building’s scale. The healthcare center authentically connects to its surroundings by embracing the natural landscape of El Paso, particularly the Franklin Mountains and the desert striations that define the region. The design reflects the high desert environment using materials like rock, stone, and textured precast concrete, which are integrated into the building's façade to evoke the nearby mountains' geological strata and rugged textures. The careful orientation of the building ensures views of the mountains are maximized, particularly from patient and public waiting areas, providing a constant visual connection to the natural environment. This design strategy not only grounds the facility in its specific geographic location but also creates a sense of place that honors the local landscape and the community it serves.
Public outdoor amenities bookend the entry canopy, creating a wellness journey before entering. To the northeast, an 18,000-square-foot healing garden, partially shaded by the building’s canopy, offers a tranquil space for respite. Toward the northwest, 6,500 square feet of outdoor cafe seating connects to the interior canteen. A 5,000-square-foot shaded staff plaza on the facility's south side connects the main staff entry to dedicated staff parking. Inside, a dynamic two-story lobby welcomes patients and their families with retail spaces and the patient pharmacy flanking either side of the lobby. Radiology and pathology have dedicated spaces on either end of the first floor.
The health center’s interior design is inspired by the passage of the nearby Rio Grande River through the El Paso region. Soft, organic forms and curves at key points in the patient’s journey represent the fluidity of water, embodying the idea of renewal and regeneration on the path to good health. A rich, warm material palette inspired by the colors and textures of the desert and river trails grounds the interior design in the local community.
Public spaces inside the health center are oriented along the building's northern façade to offer patients, their families and clinical staff views of the nearby Franklin Mountains through the expansive glass curtain wall. Reception and waiting areas on each of the four clinical floors (levels 2 to 5) are also aligned along this northern façade to enjoy daylighting and views of the natural landscape, with staff workspaces and service spaces programmed behind clinical spaces along the southern spine of the building. Clinical staff and patients will enjoy an efficient on-stage/off-stage operations model.
Audiology, prosthetics and rehabilitation for traumatic brain and spinal cord injuries each have dedicated space on level two, which also features specialty education rooms and administration spaces. The VA’s signature patient-aligned care team (PACT) clinics are on the third floor, with a specialized women’s clinic and spaces for mental health and substance abuse programs. Level four features a dental suite, eye clinic and surgical care to complement the ambulatory surgery unit and specialty ambulatory care (neurology, cardiovascular) on the fifth floor above. The sixth-floor penthouse features a north-facing outdoor staff terrace, administration space and mechanical systems. The below-grade basement level of the health center contains back-of-house functions, including loading, laundry, engineering and pharmacy.
The new health center is oriented on its site to optimize environmental conservation and protection (solar, thermal, comfort and wind), contributing to a goal of 30 percent energy reduction over prevailing building codes. Additionally, the building’s orientation forms a new campus entry in relation to the positions of the existing Beaumont Army Medical Center and future NICoE satellite. It helps to minimize new parking areas on site, leaving a more natural landscape intact. Proposed arrays of photovoltaic panels above new parking areas will help to shade vehicles and generate energy on-site. The new health center is designed to exceed LEED Silver certification.
The design-build team will construct the new health center with support from trade subcontractor partners MMC Contractors, Inc., Bergelectric Corporation, Gate Precast Company, SteelFab, Inc., and local subcontractor partners Jordan Foster Construction, Glass House and Hardy Hole Drilling. This project will incorporate local small and diverse businesses into its operations and continue to drive the workforce outreach efforts for the VA El Paso Health Care Center. For example, a recent local procurement event, in partnership with the El Paso Chamber of Commerce, aimed to connect small business owners with significant opportunities at the new VA Health Care Center project at Ft. Bliss.
SmithGroup is leading in interior architecture, interior design, medical planning, fire protection engineering, specialty lighting design and landscape architecture for the new health center, while joint venture partner HKS is leading in exterior architecture, site planning and sustainable design certification. Other design partners include Cagley and Associates (structural engineering), Capital Engineering Consultants, Inc. (mechanical engineering), Mazzetti (electrical engineering), Moreno Cardenas (civil engineering), Focus EDG (signage and wayfinding), Culinary Advisors (food service design), IMEG (low voltage and medical equipment planning) and Lammars & Associates (logistics and materials management).

 Cultivating a Workforce in the Face of Skilled Trade Shortages
Cultivating a Workforce in the Face of Skilled Trade Shortages Prime Healthcare Acquires 8 Ascension Hospitals in Illinois
Prime Healthcare Acquires 8 Ascension Hospitals in Illinois Charging Ahead: Incentives Driving EV Charging in Healthcare Facilities
Charging Ahead: Incentives Driving EV Charging in Healthcare Facilities Outpatient Growth and the Future of Healthcare Real Estate
Outpatient Growth and the Future of Healthcare Real Estate Mount Sinai South Nassau Opens Expanded Emergency Department
Mount Sinai South Nassau Opens Expanded Emergency Department