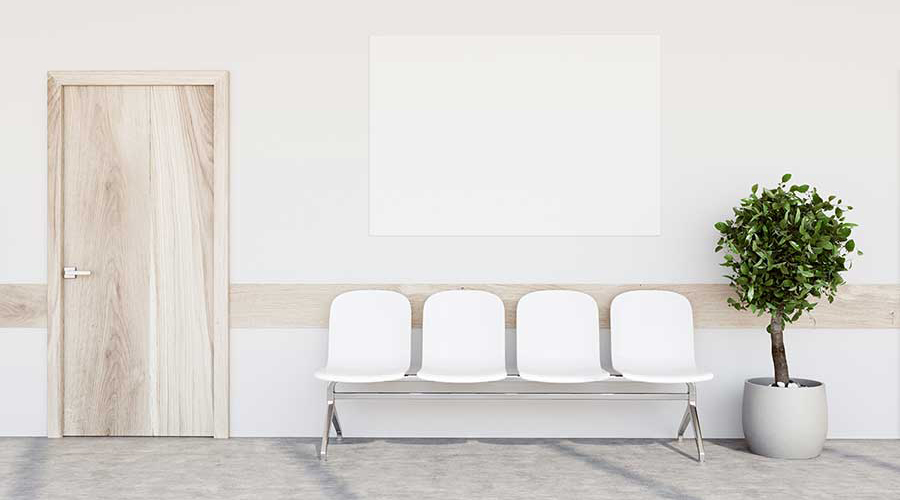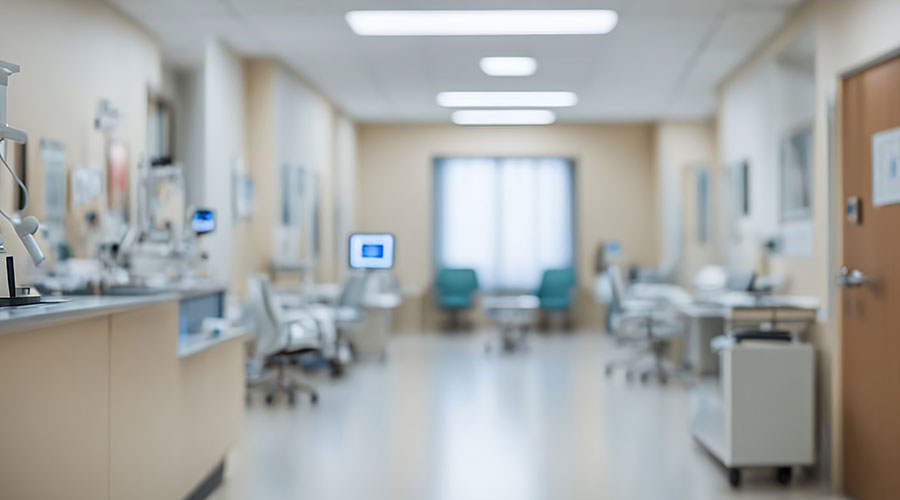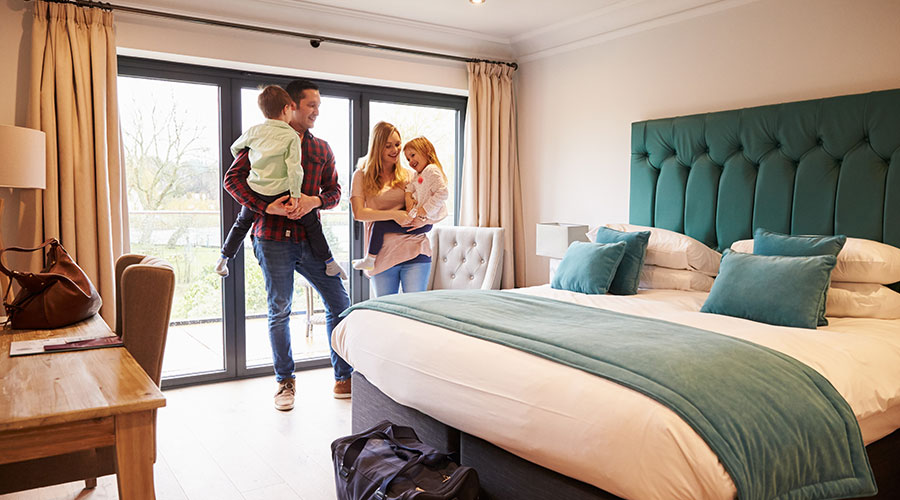Being in a hospital is never an ideal way to spend one’s time, and it has been well documented. These facilities are supposed to bring people peace and healing, but oftentimes a hospital setting is bringing worries and stress, potentially delaying care of services. Knowing this information, designers and architects are increasing the value of being able to improve hospital rooms to respond to the shifting needs and expectations of patients.
Healthcare Facilities Today recently spoke with Linaea Floden, director of architecture at Ryan Companies to discuss how hospitals can accommodate new functions and procedures while keeping patients at ease.
HFT: How does the layout and spatial design of a healthcare facility contribute to the overall patient experience and healing process?
Linaea Floden: Safety and efficiency are often the number one drivers of design for an improved healing environment in healthcare. In the same vein, “same-handed” patient rooms enable staff to locate equipment and supplies quickly, reducing time waste and improving patient experience and safety through speed of care. The fewer steps healthcare workers take between resource spaces and patient care spaces contribute to this as well and also has the benefit of reducing staff burnout. Thoughtfully and strategically locating supply rooms, meds stations and nursing stations by centering them in the patient care circuit provides more than just safety in the line of sight between patient and provider – it also fully impacts the quality of care through efficiency. Refreshed healthcare workers will absolutely improve the patient experience and accelerate the healing process. Beyond this, biophilic design, such as enhancing views of nature, improving natural light access and adding stress-alleviating plants also support patient healing and satisfaction for both patient and provider.
HFT: What design elements can help reduce stress and anxiety for patients and their families while in the healthcare facility?
Floden: Designing for healing is all encompassing. Every aspect of the design has an impact on the human experience. This includes color palette selection, views of nature, acoustical considerations - such as noise mitigation and attention to sound interruption like alarms and notifications, audible enhancements such as sound masking systems, and lighting controls that enhance the patient’s control over their environment and can be toned to mimic natural daylighting. All of these features can help to mitigate stress and manage anxiety in the healthcare environment. Other biophilic design considerations, such as providing faux skylights that give the appeal of vision glazing to the sky even in internal spaces, the inclusion of soft design features like live plants and green buffers, and interior courtyards or healing gardens that connect humans to nature have all been proven through evidence-based design to provide positive effects on our physiology.
HFT: What considerations are made in terms of color schemes and lighting to create a calming and healing atmosphere in healthcare environments?
Floden: Kelvin output, which is a measure of temperature of light and is also an indicator of color tone, is a strong consideration for healing environments. High kelvin output, such as 6,500K produces a bright white, cooler light tone – similar to early morning and daylight tone quality. For this reason, if it’s used during “sleep hours” it's associated with sleep pattern and circadian rhythm interference and can even disrupt the body’s nocturnal core temperature and production of the hormone melatonin that relaxes the body. Lower temperature warmer tones that are closer to 3,000K more closely mimic evening toned lights, which provide a natural cue to the human body to trigger its sleep cycles and therefore are most appropriate for general lighting uses after the sun sets. The effects of lighting on the human body are an appropriate consideration when designing areas to provide rest and respite, like patient healing areas or staff quiet rooms, especially in facilities that operate 24 hours a day. User control features on lighting, such as dimmer switches, remotes and focus reading or task lights versus field lighting allow patients and providers to manage their environment to suit their needs. This can provide patients with a sense of autonomy and can help provide much needed feelings of control over their situation.
Regarding room finishes and textiles, it’s important to select color palettes that are proven to reduce stress and encourage calm, but also connect to nature to help support the healing environment. Simple rules of thumb include using neutrals like soft blues, light grays and pastels. It is best to avoid reds or other harsh colors to ensure calming effects and mitigate anxiety.
HFT: How do you balance the need for infection control and cleanliness with creating a warm and inviting atmosphere in a healthcare facility?
Floden: Using surface materials that are durable and easy to maintain is the primary method for supporting infection control. As materials break down – whether from continued use, frequent cleaning or from exposure to light, it creates porous surfaces that harbor bacteria. Seamless, non-porous surfaces and surfaces that can withstand frequent wipe downs will continue to support a clean environment and improve maintenance for infection control certainty. Wood-look elements with these qualities offer a nod to nature while maintaining cleanliness procedures.
Mackenna Moralez is the associate editor for the facilities. Market.

 17 Million Patient Records Stolen in PIH Health Ransomware Attack
17 Million Patient Records Stolen in PIH Health Ransomware Attack Holidays are Prime Times for Healthcare Cyberattacks
Holidays are Prime Times for Healthcare Cyberattacks Hartford Healthcare Forms Partnership to Open Health Equity Clinic
Hartford Healthcare Forms Partnership to Open Health Equity Clinic UCHealth Reveals Plans for Memorial Hospital North Expansion
UCHealth Reveals Plans for Memorial Hospital North Expansion What Are 'Hospi-tels'?
What Are 'Hospi-tels'?