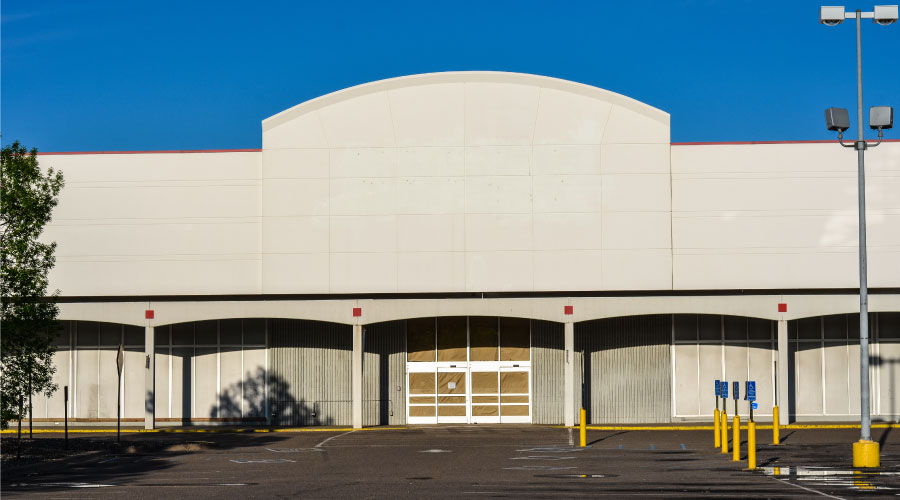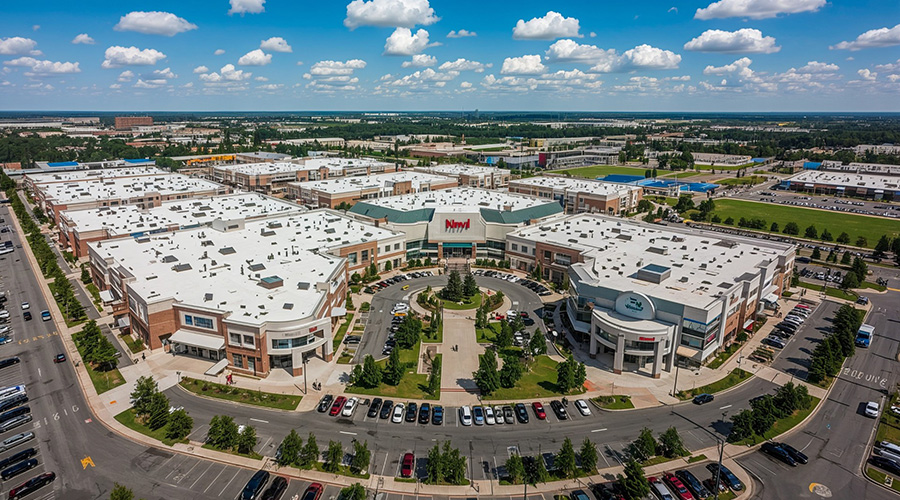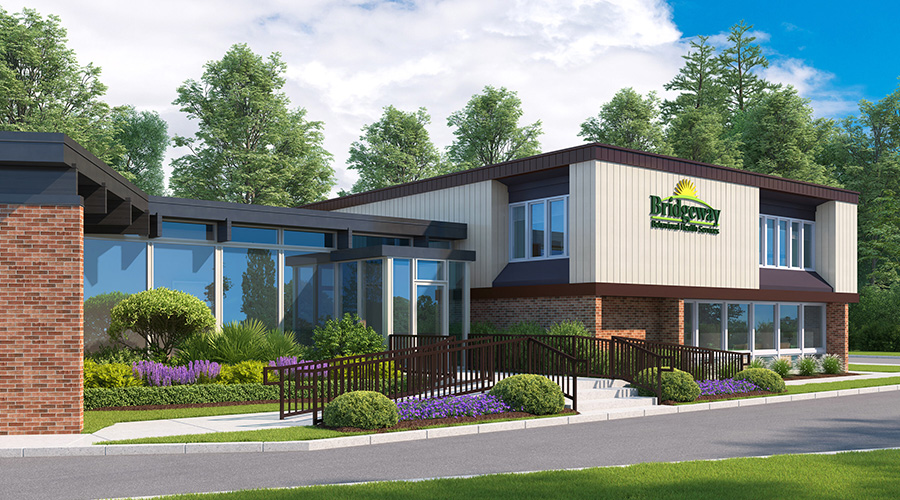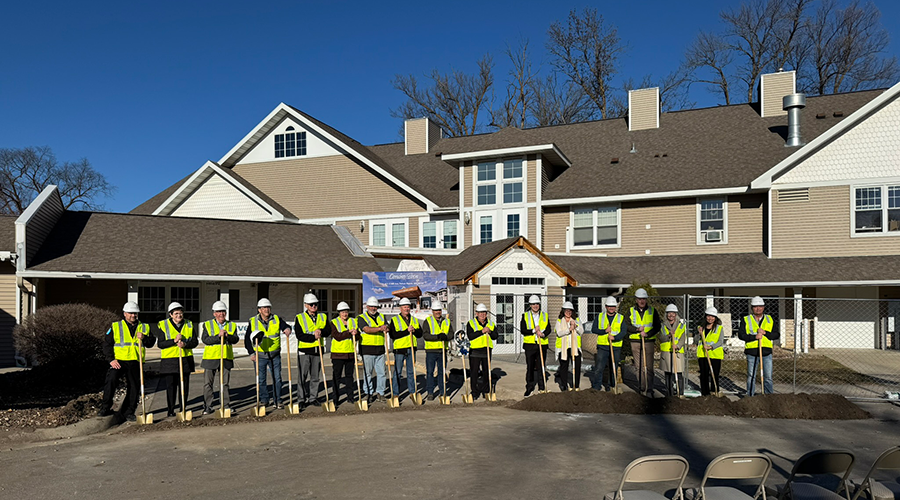As many as 2,373 retail stores are set to close across the United States, according to a Business Insider magazine tally of announcements by major retailers in 2023. At the top of the heap is Bed Bath and Beyond, which declared bankruptcy and has embarked on closures of nearly 900 stores. Other headliners include Foot Locker with 596 stores, Walgreens with 150 stores and Walmart with 23 stores.
This shift in the retail landscape presents a tremendous opportunity for healthcare systems — longstanding legacy providers and newly established entities — to capitalize on vacated spaces for their real estate needs, aligning healthcare services more closely with the communities they serve through so-called med-tail developments.
Right time, right place
New healthcare and retail projects have slowed down in many developed markets due to high construction and lending costs, so retail spaces left behind are being evaluated for alternative uses. Converting former retail spaces into medical facilities is not only a benefit for the consumer. Healthcare systems are realizing that retail locations offer better visibility than some more traditional medical spaces.
When a healthcare provider identifies the need for a facility in a particular location, the sooner that gap is addressed, the better. Establishing healthcare facilities from the ground up can be time-consuming, but when considering a retail conversion, medical companies might discover that essential elements are already in place. The resulting time and cost savings from not having to start from scratch can be substantial.
But retail spaces are not move-in ready. Depending on a healthcare organization’s intended use for the facility, construction and renovation will be necessary.
Key considerations in a med-tail conversion
Beyond the basics of footprint size, healthcare facility managers must consider several issues when transforming retail spaces into useful medical offerings:
Location. Managers should evaluate an urban vs. suburban location to determine the right density, foot traffic and population demographics.
Type of retail space. Whether the space is standalone big box, a small footprint in an indoor mall or something in between, it is likely that the right medical use can be identified.
Parking. Patient turn rate, the need for covered spaces and immediate access to the building are key considerations when evaluating parking.
Mechanicals. Healthcare facilities can strain HVAC systems with specialized lighting, cooling and equipment needs. Healthcare HVAC systems might need greater zone control with the constant air volume rooftop units than is typical in retail facilities.
Plumbing. Managers might need to plan on adding hand-washing sinks, additional hot water loads and other specialized plumbing.
Electrical. With the change in use, power needs also might change, so it is important to consider not only if the existing facility has enough but how it is metered and if it can be separated.
Matching retail and medical
How might various retail stores translate into healthcare facilities?
Bed, Bath & Beyond
- Average size: 30,000 square feet
- Best healthcare use: Multi-specialty clinics
Multi-specialty clinics place numerous provider services in a community space. Typically situated in prominent strip centers with ample adjacent parking, these retail locations offer specialized departments, such as orthopedics, dental care, physical therapy, cosmetic dermatology or pediatric in one establishment.
These infrastructures often boast robust electrical systems, ventilation and plumbing that can adapt easily for medical purposes. The expansive open layout of Bed, Bath & Beyond stores also provide flexibility for designing treatment rooms, consultation areas and waiting rooms. These spaces also offer accessible above-ceiling mechanical, electrical, plumbing and structural components – a vital feature in spaces with lofty structures.
But medical players must beware. Competition for abandoned Bed Bath & Beyond stores is fierce due to the lack of available options of this size. Traditional big box retailers and entertainment-focused developers are scooping up available stores quickly.
Foot Locker
- Average size: 1,800 square feet
- Best healthcare use: Boutique and specialty practices
Foot Locker recently revealed it would close 400 stores. Compact retail establishments like these stores tend to be situated in enclosed malls or lifestyle centers. Although parking might be limited in such locations, they allow for faster construction and consumer access.
These spaces are nearly turnkey for specialty practices to move in with limited modifications required for two to four exam rooms, waiting rooms and support space. Security, back-of-house access and high visibility for patients also are built into these spaces.
Walmart
- Average size: 187,000 square feet
- Best healthcare use: Ambulatory surgical center
The big box format of a Walmart store, typically accompanied by abundant surface parking, make it an attractive option for an ambulatory surgery center. The expansive, single-floor layout provides ample opportunities for patient movement, and the building structure provides easy additions of operating room mechanical and electrical rooms to support air handling units and back-up generators.
Walgreens
- Average size: 15,000 square feet
- Best healthcare use: Urgent care facility or micro-hospital
A vacant Walgreens facility spanning 15,000 square feet presents an ideal location for an urgent care facility that can accommodate clinical space, examination rooms, on-site laboratories and provider areas.
The existing infrastructure lends itself readily to medical use, with plumbing and electrical systems already in place and the potential presence of back rooms or spaces that can be adapted for clinical purposes. Walgreens locations often enjoy high visibility, tend to be stand-alone facilities and offer convenient community access.
The fairly generous size of approximately 15,000 square feet also provides ample space to effectively house a range of essential components for a primary care facility, including clinical areas, examination rooms and laboratories.
Another consideration is a micro-hospital that provides a few beds for limited overnight stays, particularly in more remote locations that have a Walgreens store but are not close to a hospital.
Med-tail conversions are a win-win for health systems and boutique medical service providers, in addition to the consumers they serve who want their healthcare closer to home. By embedding themselves in the communities they serve and building out existing retail spaces to fit the needs of patients, healthcare facilities managers can save time and money they might have spent on a new build and provide easier access to populations in need of medical care.
As more major retailers close brick-and-mortar locations, med-tail conversions are an elegant, community-minded solution that building owners and managers, community members and healthcare workers can get behind.
Brian Kane is vice president at Chicago-based Skender, a healthcare and life science general contractor.

 Healthcare Is the New Retail
Healthcare Is the New Retail Bridgeway Behavioral Health Services Launches Campaign to Renovate Health Center
Bridgeway Behavioral Health Services Launches Campaign to Renovate Health Center Ground Broken for New North Dakota State Hospital
Ground Broken for New North Dakota State Hospital AI Usage for Healthcare Facilities
AI Usage for Healthcare Facilities Ground Broken on Pelican Valley Senior Living Modernization Project
Ground Broken on Pelican Valley Senior Living Modernization Project