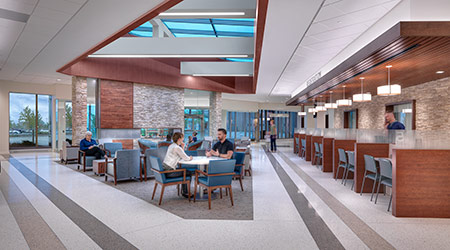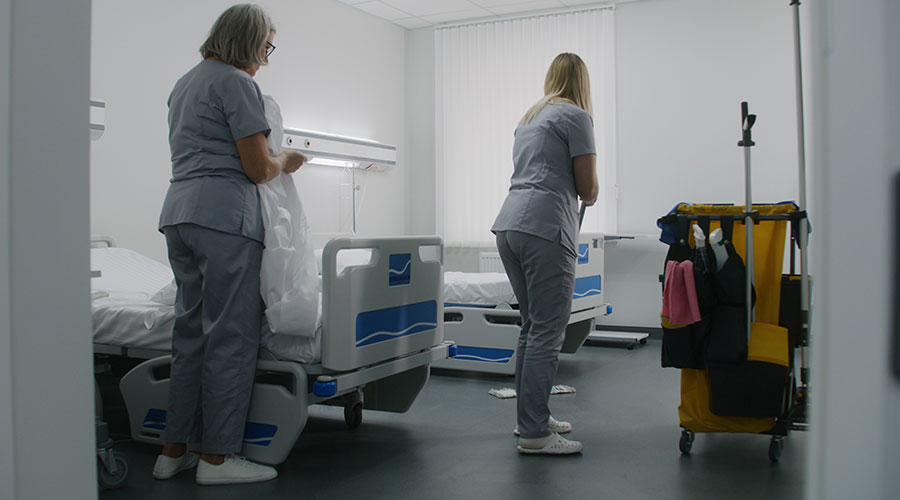The Palos Health and Loyola University Medical Center embarked on an $80 million reinvention of a south Chicago suburban campus in 2016. From the onset of the project, the two institutions expressed a desire to create a calming and friendly environment, a place that encouraged a feeling of intimacy and peace. The resulting design, created under a design-build partnership between Walsh Construction and Harley Ellis Devereaux (HED), reflects this path and supports a commitment to tranquility by adopting stress-reducing features throughout the campus.
Access to natural daylight and visibility to nature were key design concepts that responded to this request. Frosted sidelights at all clinic departments, in addition to a wall of glass along the staff support corridor, allows for natural light to penetrate deep into the units of the first floor. Special attention was paid to door locations along this corridor that are not visible from the patient’s perspective. Staff support and collaboration spaces are celebrated by giving them access to daylight and views of nature.
Clinically, the Radiation and Oncology Unit provided an important opportunity for the careful integration of intimacy. A private entrance, with a separate parking and waiting area, was created to allow ease and comfort for these frequent, high-acuity visitors. On the first level of the unit, natural daylight is expansively provided, while in the below grade level, the illusion of nature is provided via ceiling panels with sky images over the patient table and calming natural colors in treatment rooms to reduce stress. As one of the core services of the facility, the Palos Health South Campus will offer not only expanded cancer support in this space but will also hope to change the very idea of the radiation experience for those patients prescribed ongoing treatment.
In the facility’s Ambulatory Care Clinic (ACC) the exam area is broken up into pods in an effort to reduce the environment’s overall feeling of scale and create individually intimate clinical spaces. A staff area along north side of this particular clinic is partitioned off to by frosted glass, pulling natural light into the exam areas while providing privacy for staff operational functions. Natural light is a key element to feelings of comfort, so we fought hard to find ways to incorporate it into as many of the campus’ high stress clinical areas in particular.
In a private lobby area, separate from the main entry lobby, the design team created a space primarily dedicated for patients and families as they are in transition or unsure of their admittance. Here, a double-height volume provides a perfect environment for decompression with custom fabric artwork, featuring water themes, offering a sense of movement. A central skylight fills this lobby space with daylight which creates a feeling of brightness and nature. For a more literal sense of warmth for users of this double volume space, a fireplace is featured as well. In the surrounding components of this particular location within this clinic, ceiling heights become contextual, dropping down in certain areas to create a sense of intimacy, and rising in spaces where mingling and collaboration abound.
Palos additionally wanted to create dynamic waiting areas throughout the 123,000 square foot campus whose focus would be more concerned with comfort than spatial practicality. In most healthcare facilities, airport-style ganged seats are packed in maximum seat counts. There is typically a large wall of windows near the seating areas but are often not visually accessible unless the patient turns around. Reiterating the importance of comfort and indoor/outdoor connection, the design gives flexibility in seating style and sometimes reorients itself towards the windows, allowing patients and their families the opportunity to either face registration or the outdoor park located directly outside, giving access to natural light and nature. These are longer-term waiting spaces and as such, aim to provide a variety of experiences to help the enduring patient or visitor pass the time with more experiential options and opportunities for privacy as they might be desired.
In the campus’ Ambulatory Surgery Center (ASC), private patient bays feature floor to ceiling windows for views of nature during the often-lengthy recovery process. A hospitality counter in the ASC waiting area provides patient families the support needed for this lengthy time period as well. The ASC also features a private exit corridor for patient use after surgery, easing concerns of fragility and pace for these recovering patients.
From clinical spaces to support spaces to public spaces, the Palos Health South Campus sought to create a facility where relationships, dialogue, privacy, and connections were all supported, bringing healthcare that supports current generational desires – all thanks to a smart partnership with academia a creative design and construction process.
Lindsey Burghgraef is an Interior Designer and Megan Gallagher is a Medical Planner for Harley Ellis Devereaux (HED).

 Disinfectant Dispensers in Healthcare Facilities Often Fail to Deliver Safe Concentrations: Study
Disinfectant Dispensers in Healthcare Facilities Often Fail to Deliver Safe Concentrations: Study Duke University Health System Receives $50 Million for Proton Beam Therapy Center
Duke University Health System Receives $50 Million for Proton Beam Therapy Center UT Southwestern Experiences Data Breach Through Calendar Tool
UT Southwestern Experiences Data Breach Through Calendar Tool Protecting Patient Data: Strategies and Tactics
Protecting Patient Data: Strategies and Tactics Duke Health to Acquire Lake Norman Regional Medical Center
Duke Health to Acquire Lake Norman Regional Medical Center