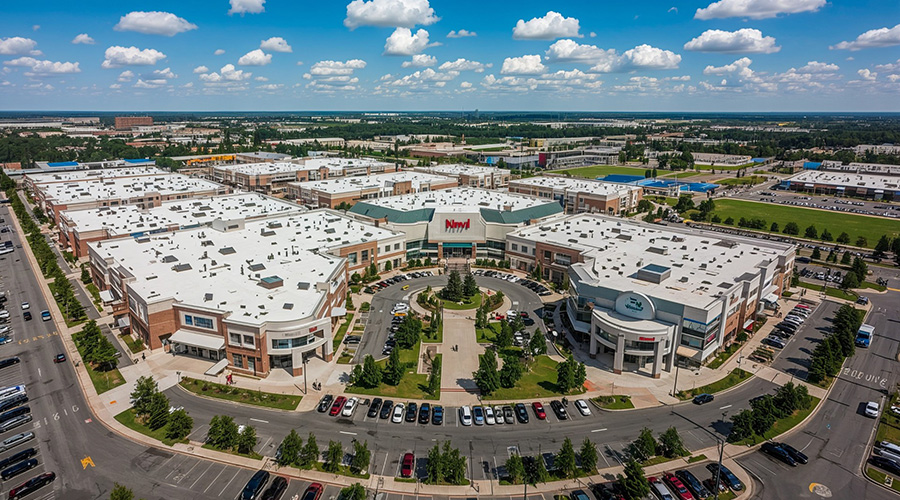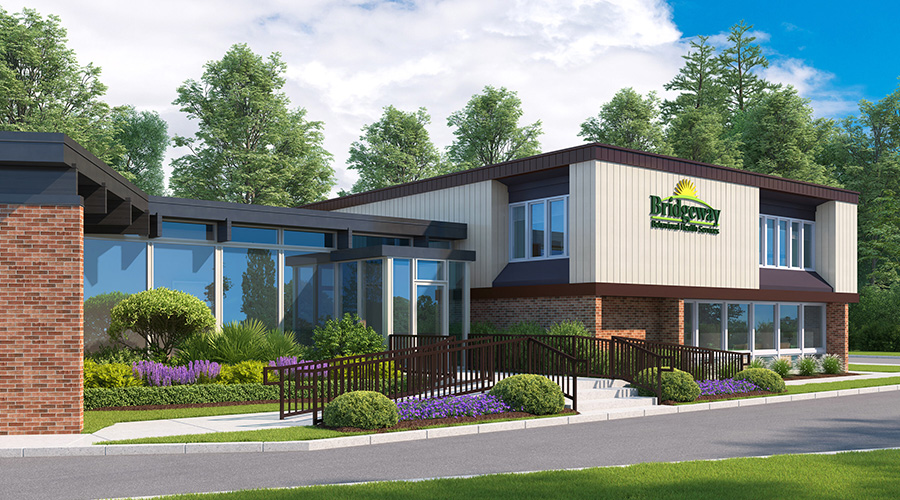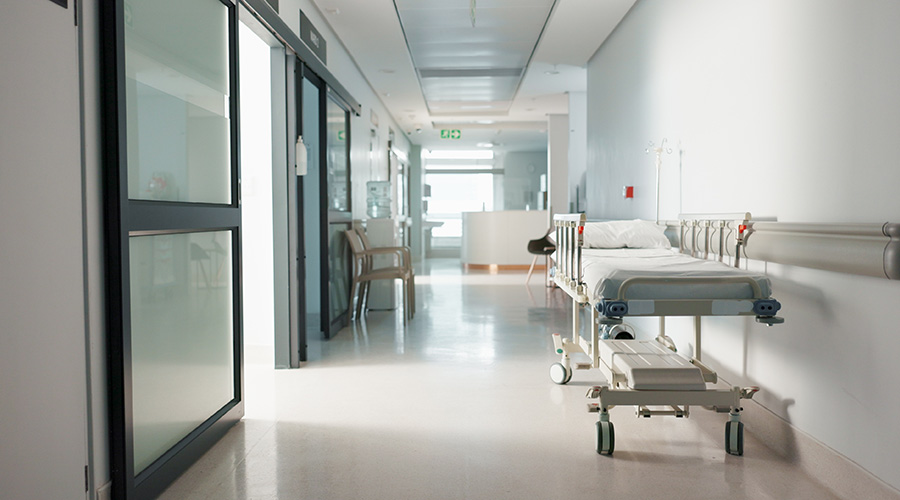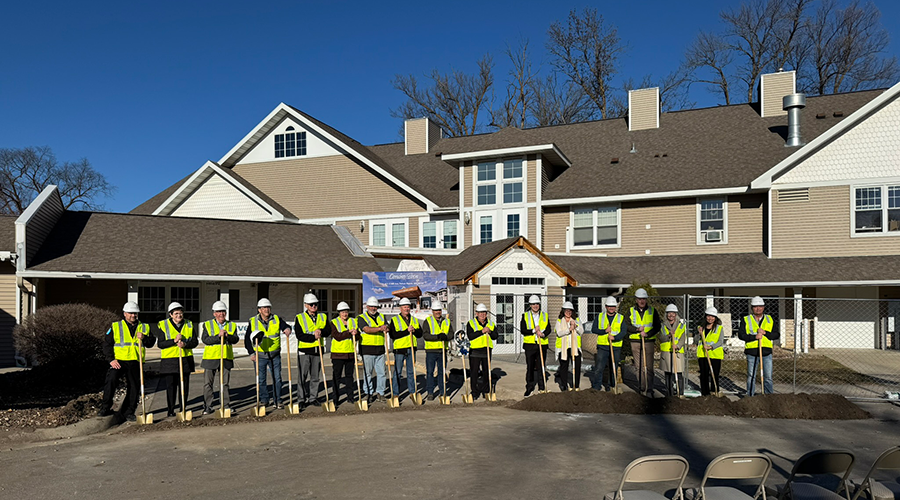Looking ahead to a new year often evokes the desire to reflect on the past. When pondering healthcare facilities from not too long ago, you can picture cold, sterile, colorless spaces humming with fluorescent lights where doctors were equally chilly, and patient options were limited.
In many cases, healthcare facilities were planned and maintained with an emphasis to keep operating costs low. Today, access to information combined with a variety of treatment center choices provides patients and families with greater choice. Healthcare leaders are now shifting the focus and maximizing the experience and care of people rather than minimizing real estate and facility costs.
Thanks in great part to the Internet and social media, patients are more sophisticated, researching and shopping for places to receive care for themselves and for their loved ones. Healthcare facilities that pay attention to this changing dynamic are harnessing patient input and feedback to revamp their spaces and improve patient experiences. This process has not only shown to boost patient satisfaction and healing but also provide a more comforting environment for families.
With an eye on patient-centricity, there are a few healthcare facility design trends that will take precedence in 2019.
Technology integration
Technology has become an inextricable part of our everyday lives. Because of this, health facilities will continue to allow for the easy use of mobile devices, both in individual and group settings, to ensure that patients and visitors have a more engaging on-site experience with seamless access to information, communication tools, as well as their own health data.
This may be as simple as adding charging stations for phones, tablets, or laptops to intake and waiting areas, as well as providing better Wi-Fi access throughout a space. Small but important features, such as outlet receptacles, can be built into chairs, couches, tables and other furnishings. And efforts are underway to provide ample privacy while technology is in use.
The increased use of monitors or displays throughout a facility will help patients play an active role in their health outcomes. When hung on traditional walls or demountable architectural walls, monitors are great collaboration tools for sharing everything from diagnosis imaging and treatment plans to scheduling of events. They can be used in open, common areas or in exam rooms and treatment rooms to deliver both general and patient-specific information. Monitors with touch-screen capabilities also make patient interaction smoother.
Less clinical
While it’s important to enable patients and guests to use technology, their surroundings affect mood and health. Facilities are creating home-like or residential settings and moving away from clinical environments where patients simply come for treatment. Healthcare facilities are adding additional services such as car valet, Café style eateries, day spas, hair salons and dry cleaning kiosks—all warm and inviting. These additional services are designed with patients and families in mind.
Textured finishes and vibrant colors are being used to stimulate or calm patients. Patterned flooring and carpet, custom murals and artwork are being installed to enrich otherwise utilitarian spaces. Pendant lighting and shaded lamps offer living-room style impressions that make patients more comfortable.
In addition to the type of light fixture, quality of light is vital. Many facilities are shifting waiting, recovery, and even treatment areas to where natural light can enhance the atmosphere. Ample natural light boosts wellbeing and reduces stress, which in turn ignites healing.
Modular construction
Modular construction also impacts patient day-to-day life – both directly and indirectly. A modular construction approach, in which all components can be designed, built, disassembled, moved and reconfigured quickly without delay or design constraints, can adapt to any healthcare facility’s evolving needs.
Removing sheetrock is a major benefit of modular construction. It reduces dust and minimizes negative impact on air quality. Modular construction also addresses speech privacy concerns by using materials that absorb and block noise transmission. When considering patient health and the specialized equipment being used in care facilities, as well as the kind of conversations being conducted, this value cannot be understated.
Among healthcare workers, there is an increased need for collaboration and spaces that foster it. Improved collaboration, interaction, and coordination between workers leads to better outcomes for patients. This require flexible spaces – large group rooms, huddle areas, open lounges – all of which can be achieved using modular construction. For healthcare facilities, providing the best care to patients in the most efficient way possible is priority one. A modular system lends to this efficiency.
From primary care facilities to isolation units, all spaces can benefit from the cost reduction and flexibility of modular construction. Prefab solutions reduce downtime in construction, because they are custom fit to a facility’s interior before arriving. This translates to less build or renovation time, so patients can receive treatments quicker than in typical projects using conventional construction methods and materials. The cost reduction also means more money can be channeled into other means of improving employee and patient experience, beyond the facility itself.
The ability of patients to search and shop for healthcare facilities with special amenities will continue to increase competition among them. That coupled with advances in social media sharing and direct channel communication is putting patients further in charge of their treatment. Providers will need to continually look to optimize their spaces and offer patients more by way of access, comforts, and control for both them and their families.
Don Kolterjahn is a vice president at dancker, an interior solutions firm.

 Healthcare Is the New Retail
Healthcare Is the New Retail Bridgeway Behavioral Health Services Launches Campaign to Renovate Health Center
Bridgeway Behavioral Health Services Launches Campaign to Renovate Health Center Ground Broken for New North Dakota State Hospital
Ground Broken for New North Dakota State Hospital AI Usage for Healthcare Facilities
AI Usage for Healthcare Facilities Ground Broken on Pelican Valley Senior Living Modernization Project
Ground Broken on Pelican Valley Senior Living Modernization Project