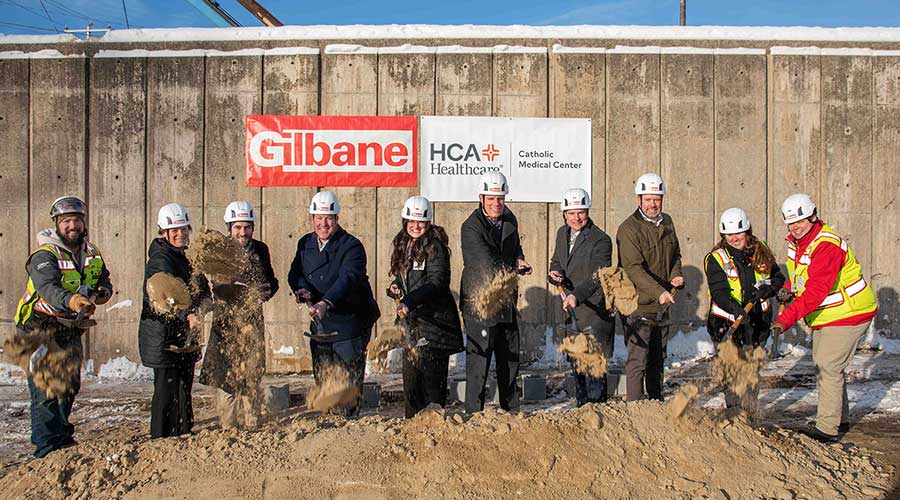The 100-bed Methodist Olive Branch Hospital in Olive Branch, Miss., is one of only a handful of hospitals nationwide to feature a state-of-the art geothermal heat pump system, and to include photoelectric glass, which automatically adjusts its tint based on sunlight levels.
A "Zooming In" blog on the Gresham Smith & Partners website looks at the geothermal HVAC system and the specialized glass and lighting system in detail.
Methodist Le Bonheur Healthcare challenged the Integrated Project Delivery (IPD) team of GS&P, Smith Seckman Reid and Turner Construction to create an innovative hospital that reflects the organization's commitment to sustainability. The team selected a ground source heat pump system supported by an on-site geothermal bore field. MOBH is among the first in the country to use such a system.
To provide patients a level of control over their room’s temperature, each patient room has its own water source heat pump, stored in a shared closet with specially-designed doors to minimize noise.To provide patients a level of control over their room’s temperature, each patient room has its own water source heat pump, stored in a shared closet with specially-designed doors to minimize noise.
As the team continued to seek out green design innovations, it discovered a local manufacturer had just begun producing photoelectric glass, and MOBH is a pilot showcase for the product. The two-story lobby is glazed with dynamic, photoelectric glass, which changes from clear to opaque based on the amount of sunlight hitting light sensors mounted on the lobby roof.
Read the blog.

 The Top Three Pathogens to Worry About in 2026
The Top Three Pathogens to Worry About in 2026 Blackbird Health Opens New Pediatric Mental Health Clinic in Virginia
Blackbird Health Opens New Pediatric Mental Health Clinic in Virginia Baptist Medical Center Jacksonville to Get Inpatient Rehabilitation Unit
Baptist Medical Center Jacksonville to Get Inpatient Rehabilitation Unit Building Envelopes Emerge As Key Facility Components
Building Envelopes Emerge As Key Facility Components Catholic Medical Center Breaks Ground on New Central Energy Plant
Catholic Medical Center Breaks Ground on New Central Energy Plant