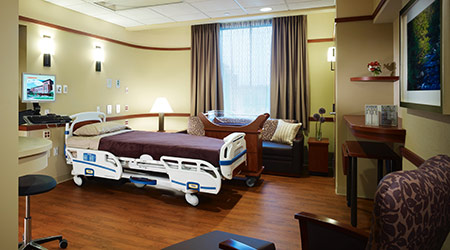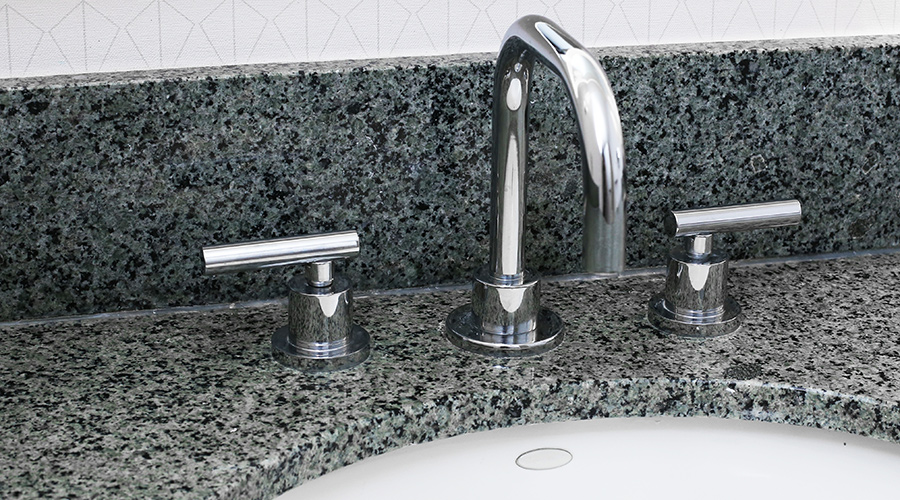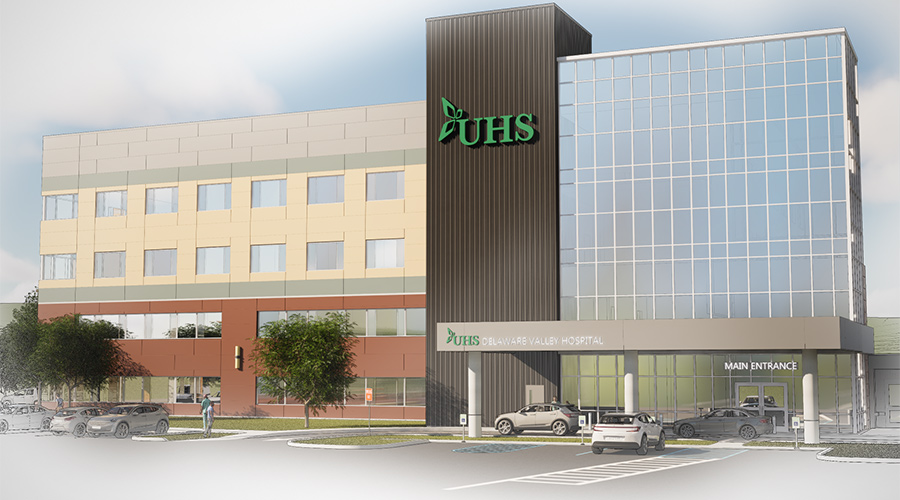Elmhurst Replacement Hospital – an 860,000-square- foot, $320 million facility –opened in 2011. In 2017, the design team returned to the hospital to complete a Post-Occupancy-Evaluation (POE) of the facility.
The evaluation included touring the facility, interviewing departmental managers, and collecting operational data that compared the hospital to its previous facility.
What the design team learned was both interesting and unexpected.
The team was encouraged to see that the building was being used as originally designed and were pleasantly surprised by the business growth at the facility as some departments had far outperformed design targets.
For example, between 2011 and 2017:
• The emergency department was designed for 30,000 to 40,000 visits. In 2017, the hospital was projecting 57,000 annual visits. This represented a significant growth in market share-equal to over 37% of all ED visits in their primary service area. The growth is remarkable as the hospital is 1 of 8 emergency departments in the area.
• Since inception, surgery cases performed at the hospital increased 33 percent, which was accommodated by a reduction in Operating Room turn-around times. By reducing length-of-stay and utilizing the same 259 private patient rooms, inpatient admissions increased 32 percent.
Here are 10 key insights into the success.
1 - Choice. One of goals of the hospital’s administration staff was to become the hospital of choice. The hospital’s patient satisfaction scores rank in the 98th percentile nationally. HCAHPS (Hospital Consumer Assessment of Healthcare Providers and Systems) Patient Satisfaction Scores have increased each year since the hospital opened. The overall rating by patients increased 21 percent with an increase of 12 percent by patients who are “likely to recommend” HCAHPS.
Not only was the facility voted as one of the most beautiful hospitals in the world in 2012 and 2017, it is designed to accommodate growth in an existing footprint. As a result, the facility has experienced significant, unplanned growth in treatment volumes in all inpatient services.
2 - Surgery. The surgical area opened with two shelled Operating Rooms to accommodate growth. Construction of an off-site ambulatory service supported the unprecedented growth by allowing the facility to move some surgical cases to an off-site location.
The administration focused on recruiting new physicians into existing medical groups. Surgeons have been delighted with the efficiency of the facility, which allows them to complete surgeries in the afternoon compared to other hospitals that require surgeons to work into the evenings.
Several amenities in the original design added to the efficiency of the facility.
3 - Materials + Pharmacy. Materials and supplies were decentralized, requiring minimal walking distances for staff. The “90/5 Rule” was introduced, which required that 90 percent of needed supplies be within a 5 second reach of each patient.
The pharmaceutical distribution system for medication was designed to completely eliminate errors by using computerized storage cabinets in medication rooms and bar code readers and computer terminals located at each patient’s bedside.
4 - Expandable and Adaptable. Going forward, hospital administrators are reviewing expandable and adaptable areas within the hospital that can facilitate growth, safety, and the ability to address community needs. Nursing office areas next to ICUs are being renovated to create four more ICU beds. A retail shop on first floor is being converted into an obstetrics/fetal monitoring area for high risk babies, which will provide mothers easy access to their newborns without going to the OB floor. This redesign is based on an increased growth of deliveries, patient demand, and new OB doctors working in the hospital.
During the POE, the design team reviewed the master plan with administration. The called for the hospital to double its size on the existing site. Key considerations that worked well after five years of use include:
The master plan allowed for significant growth in service volumes without physical expansion. Department areas using complex technology were located on outside walls to accommodate future expansion. Easily renovated “soft areas“ (offices) were located adjacent to areas expected to expand.
To provide flexibility for changing service volumes, similar services were located adjacent to each other. For example, pediatric inpatient rooms (low patient volume) were located adjacent to Pediatric Emergency treatment areas (high patient volume).
5 - ED Design. One outcome of the original design was the exceptional growth of the emergency department (ED). The ED had a rare and unusual design that provided private rooms with dedicated bathrooms adjacent to every exam room. The initial costs associated with the design were impacted by required space. Long-term costs included an increase in the number of private rooms and bathrooms that required daily cleaning. However, with 62 percent of all inpatients coming through ED and a 40 percent expansion in number of ED visits, the comfort, privacy, and efficiency of the ED is driving more business into the enterprise.
A continuous process improvement effort in the ED has improved flow and turnaround times. Because of the number of fixed rooms, staff has worked to create lean, quick turnarounds. The efficiency and level of care by the ED staff has been well received by the local community and has had a positive impact on business growth.
The ED is unique and special. Exam rooms have glass walls that face inward. An outside corridor with separate doors for each room requires an electronic key card for access, much like a hotel room. Family members are issued electronic key cards, which increases the sense of privacy for patient and family. There is also a comfortable waiting area outside patient rooms.
Since the focus of the ED design was to create a humane, patient-centered area, this required the inclusion of patients, not just staff, in the design process. The Patient Advisory Council, a major design criterion, was created to garner input from patients and families in the review and development of the building. While a major aspect of the design was to improve operations and reduce time, satisfying staff and patient expectations was viewed as critical to business growth.
The Emergency Department functions as the front door to the facility so a careful, thoughtful design provided a significant opportunity to showcase the facility.
6 - Safety in design features. Patient and staff safety was another focus of the overall design. The hospital has been rated by the Leapfrog Safety Survey each year since the survey’s inception 12 years ago and is one of only 63 hospitals nation-wide earning Leapfrog’s highest rating of “Straight A’s” for all 12 years. Designs that attributed to excellent safety rating included: fixed-ceiling mounted patient lifts in all rooms, toilets with drop down grabs bars on both sides, toilet positioning that allows staff access on both sides, and large roll-in showers. These improvements reduced patient falls and injuries, as well as staff injuries due to more efficient patient movement by about 50 percent compared to data on the old hospital.
7 - Waiting list for nurses. A key component of the hospital’s success story is the focus on the respect and treatment of the nursing staff. Nurses are part of the administration and are responsible for governing of nursing units. The nursing staff has a say in the running daily operations, which has led to high satisfaction among nurses and the high quality of care they provide.
Elmhurst Hospital attained Magnet Status for nursing in 2015 and has a wait list of nurses seeking employment at the facility. In a survey by Nurse.org in 2017, nurses ranked the hospital second out of 163 hospitals in Illinois.
Normally nurses would be driven away by low staffing ratios as compared to competitors. But building amenities, designed for staff convenience, are a subtle perk for nurses at Elmhurst.
Key elements the governing body considered were a design for lean operations that reduced waste. The nursing staff influenced the design of appropriate work areas at bedsides and centrally located areas directly outside patient rooms that give staff choices about where to efficiently perform certain tasks. Because nurses often encounter emotional situations that can deeply affect their ability as healers, the design includes private space for staff to decompress or to recover from an emotional situation.
8 - Design strategies that led to higher staff satisfaction. As a member of the Planetree Organization, Elmhurst Hospital received the “Planetree Designation with High Distinction” award, the highest national award given by the Organization, which emphasizes training staff in patient-centered care.
A goal of hospital administrators was to improve staff satisfaction, so the design team to implement the 90/5 rule to determine the best location for materials, with 90 percent of required supplies located within 5 seconds of each patient. The design team began this effort by determining how much storage space was required. This included installing locked cabinets outside patient rooms that met infection control standards and were only accessible with an electronic key card. This provided nurses with easy access to 90 percent of required supplies.
The design also incorporated space for computer terminals in patient rooms so staff had immediate access to patient data and could input new information while attending to patients. Putting information and resources at the hands of the nursing staff improved efficiency and timeliness of data.
For the nursing units, Kahn’s designers created a common unit design and built every room the same, based on two types of rooms: ICU and acute care. All the rooms are identical and same handed. Staff is always on a patient’s right-hand side. While many hospitals are designed with a less expensive approach of back-to-back layouts, the design for Elmhurst was based on creating a safe work environment for staff with all patient rooms built identical and same handed. Although no one has substantiated this design approach, similar orientation seemed like the best approach. Aircraft and cars are designed this way so why not create uniformity in the layout of hospital rooms and units?
9 - Physicians like the sameness of units. Design aspects that were key to efficient design for surgeons encompassed a global evaluation of the hospital and the interdependencies of each staff and unit. Staff don’t have to rethink each patient room or second guess the location of necessary supplies, equipment, or the location of utility outlets required to plug in equipment.
The ORs were created with sterile cores that provide needed storage accessible directly by each operating Room. Operating rooms open onto corridors on one side. There is a back door in every OR that opens to a sterile, central core area with sterile supplies that handles up to eight rooms. This makes moving supplies in and out of an OR area more efficient and less time consuming.
All the pre-op and recovery spaces are private rooms. First stage, phase one recovery areas where patients are not awake are curtained cubicles for efficiency and privacy. One nurse can see 2-3 patients at the same time. After patients awake, they are moved to a private, phase-two recovery room or taken directly to a private inpatient room. This approach, which correlates with the hospital’s goal to provide quality care while respecting a patient’s right to privacy, has been embraced by patients and their families.
10 - Surgeons have been impressed with design concepts that allow for more efficient, quality turnaround directed at patient recovery. This is an area in which the design team and hospital administrators addressed inefficient movements, clean up, and turnaround time. While it may take an hour in other institutions to clean and prep a room, the Elmhurst teams worked on refining processes, incorporating Six Sigma guidelines, and eliminating waste and wait times.
Administrators and the design team concentrated on improving labor, delivery, and recovery (LDR) areas. Renovations included spacious birthing rooms and post-partum rooms that are smaller, more intimate, and private. This provides mother and child a private environment during the initial and intimate stage of bonding.
For example, the LDR rooms are designed to accommodate patient, physician, and nursing staff in any situation, include midwifery. If a cesarean section is required, the expectant mother is moved to a dedicated C-Section Room on the birthing unit and does not need to be moved to an operating room in the hospital.
A special care nursery is equipped for newborns that require lengthier stays. The nursery provides a private room for mother and child to ensure the intimacy of post-partum care.
The innovative and specialized care mothers and newborns receive has attracted medical professionals who want to be part of a positive experience.
For healthcare leaders seeking solutions to advance satisfaction — patient and staff — the outcomes at Elmhurst offer intriguing and informative insight.
Robert F. Sharrow, AIA, ACHA, EDAC, LEED AP® is Senior Vice President and Principal with Albert Kahn Associates, Inc. He can be reached at robert.sharrow@akahn.com.

 Severe Winter Weather: What Healthcare Facilities Must Prioritize
Severe Winter Weather: What Healthcare Facilities Must Prioritize Recovery Centers of America Opens New Facility in Florida
Recovery Centers of America Opens New Facility in Florida Munson Healthcare Caught Up in Third-Party Data Breach
Munson Healthcare Caught Up in Third-Party Data Breach From Downtime to Data: Rethinking Restroom Reliability in Healthcare
From Downtime to Data: Rethinking Restroom Reliability in Healthcare LeChase Building Four-Story Addition to UHS Delaware Valley Hospital
LeChase Building Four-Story Addition to UHS Delaware Valley Hospital