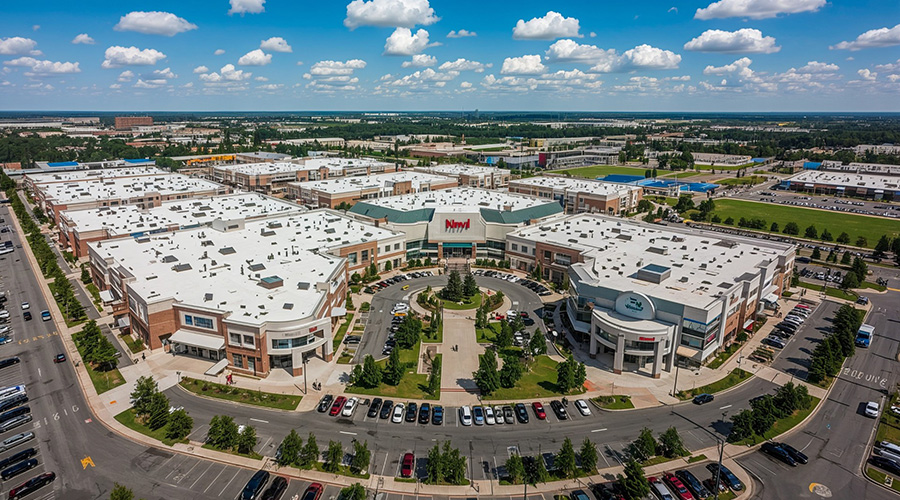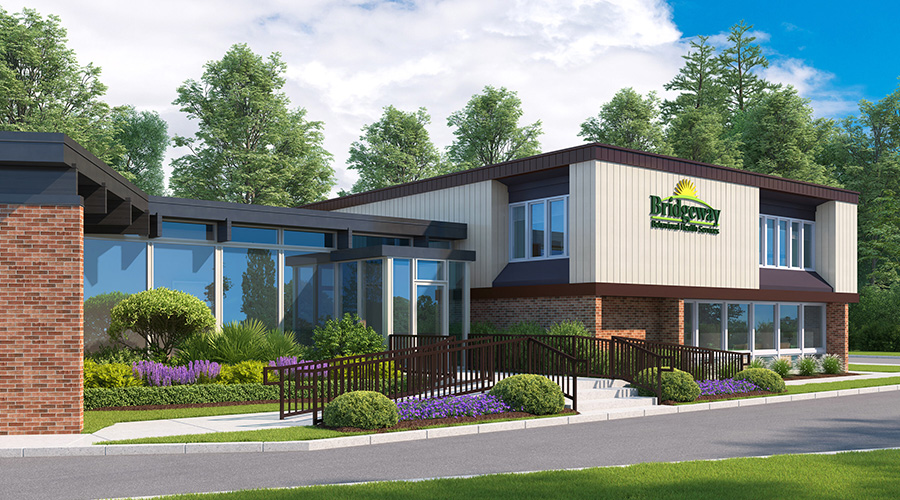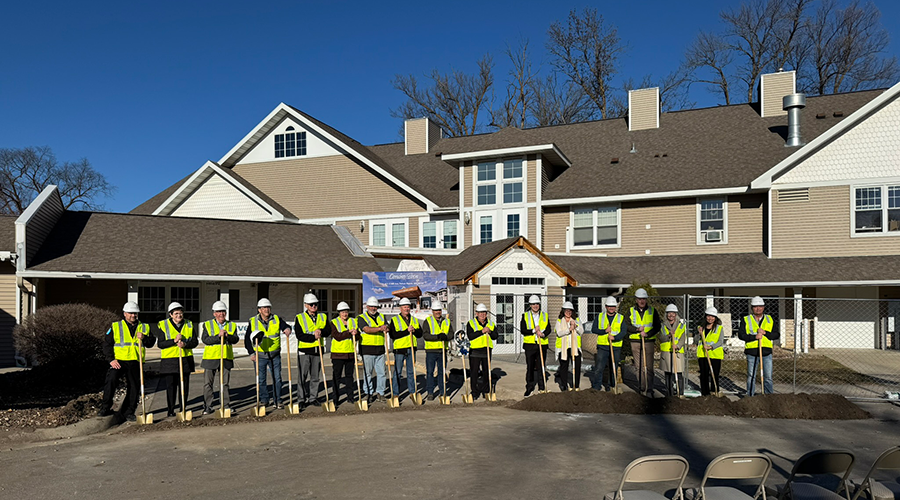According to a "Project Solution" article on the CBRE Healthcare website, in the healthcare reform era, systems are faced with many financial challenges such as care delivery models, what service lines to provide, how to gain market share and expected reimbursement rates.
Due to this uncertainty, organizational structures and processes are being challenged across the board. One of the major unknowns is how facilities and infrastructures will be impacted.
Reform and the economy have caused healthcare systems to rethink how and where they will allocate capital dollars. Concerns, such as building new, renovating or acquiring are begin raised. In response to these questions, many systems are adapting Lean principles in their clinical, operational and capital development to achieve their financial goals.
Lean concepts are being implemented in order to improve staff workflow, patient care, and safety while eliminating waste. When a facility becomes operational, the expectation is improved efficiencies and lower facility costs.
But, Lean can also be implemented during the design and construction process to improve project delivery.
Today, planning and construction teams must be conscious of how the built environment will have an effect on the care givers workplace long after they are gone. Teams must also be stewards of the funds healthcare systems are investing into their facilities; not only for the short term of design and construction but for the entire life cycle of the building. Lean healthcare construction will help to achieve these goals.
In this article, we will review the Lean concepts and tools that will create more effective teams and a more efficient design/construction process.
What is Lean?
The term ‘Lean’ was first coined by John Krafcik in his 1988 article "Triumph of the Lean Production System”. The term was later used in the book “The Machine that Changed the World” about the automobile industry. Lean is a production practice that considers the expenditure of resources for any goal other than the creation of value for the end customer to be wasteful, and thus a target for elimination. Although design and construction is not a continuous manufacturing process, the principles can be applied to a project based production system. Lean is still about providing value (what a customer will pay for) and eliminating waste while continuously improving the process.
The Seven Wastes
In a production system there are “seven wastes” that provide no value to a project. By selecting the right team, collaborating and proper planning, these wastes can be minimized or eliminated to reduce costly expenditures that can have an adverse impact on the project budget.
The seven wastes are:
1. Overproduction – The premature advancement of design prior to critical decisions being made and over-manufacturing of construction material thus not allowing for a ‘just-in-time” delivery, creates waste.
2. Inventory – Product that is waiting for other processes to complete and do not follow the sequence of being delivered at the right time in the right place will add cost for storage.
3. Transport – Cost of relaying information or product from one person to another that adds no value to what is being transferred.
4. Processing – Any paperwork, reporting, coordination or equipment processing that provides no value to the product.
5. Idle Time – Time that is not being utilized for production provides no value.
6. Operator Motion – All action that does not enhance the production should be eliminated. Unnecessary steps to obtain tools or information to do the work create waste.
7. Bad Quality – Poor quality creates rework.
During the design and construction process, production planning becomes the key element to eliminating the waste our capital projects absorb. According to the Construction Industry Institute, construction labor spends 57% of its time on non-value added activities. Also the Bureau of Labor Statistics has seen productivity in construction decline steadily since it was matched against manufacturing in 1964. This all adds up to additional cost for the Owner. So, what can be done to eliminate it?
Lean Process
There are two applications of Lean in healthcare. The first is to design a facility that is Lean from a clinical operations viewpoint. The other, is to design and construct in a Lean system. When you consider that planning and constructing a healthcare facility is only 13% of the lifetime costs, it doesn’t seem that Lean would have much impact on a capital project. However, in many cases the upfront project costs decide whether a facility will actually be built.
Regardless if your project team is integrated, your design and construction team can still implement Lean principles. Lean always begins with the end in mind. The delivery model is a series of commitments to deliver at the right time and the right place while eliminating the seven wastes. Following is an overview of some of the Lean processes and tools that can be implemented during design and construction.
Continuous Improvement
Continuous Improvement or Kaizen, in the Lean world, is taken from the Japanese word for improvement. It is at the forefront of Lean implementation. All project participants must be empowered to make adjustments that provide improvements to the process. The idea is that when workers take ownership in the process, it will promote team work and provide improved outcomes.
For control of the continuous improvement process, many use the PDCA cycle or Plan-Do-Check-Act.
1. Plan – Setting the objective and identifying the goal prior to beginning work.
2. Do – Implementing the work according to the plan.
3. Check – Review the activities against the plan.
4. Act – Analyze and adjust the activities to meet the objective and goal.
By using the PDCA method, teams will keep recreating the standard to which work will be done. Even though design and construction is not as iterative as the manufacturing process, lessons learned and production improvements will benefit the project.
Last Planner
The Last Planner System is a collaborative schedule planning system that was developed by the Lean Construction Institute that integrates all team members from the Owner down to the material manufacturer. Design and construction teams can benefit from this delivery and commitment based system as it provides better predictability of performance. Within this system, the hand-offs and work are evaluated at each step. The constraints are measured by Percent Plan Complete (PPC) and that analysis is used to make improvements in the planning and production of the work.
The Last Planner System has several components. Each of which becomes more detailed as you identify what should, can and will be done. Below is an example of how the Last Planner system schedules are defined:
1. Master Schedule – Outlines the milestones and sets the key dates for each team member including the Owner.
2. Phase Schedule (Should) – Details the hand-offs amongst team including the subcontractors.
3. Look Ahead Planning (Can) – Identifies and determines what needs to be completed in order to make-ready for implementation.
4. Weekly Work Plan (Will) – Monitors the activities taking place.
5. Progress Tracking (Done) – Evaluates progress and allows for proper adjustments to ensure continuous improvement.
During each of the scheduling phases a technique used to collaborate and integrate commitments amongst the team is a term called Pull Planning. In this process, there are a series of requests from the end user and promises to deliver from the requestor’s predecessor. There should be no float time allowed during this process. If the plan deviates from the schedule the cause or constraint of the delay is then tracked and adjustments are made to rectify the situation. This system creates a trusting environment - one in which the accuracy of information that is shared amongst stakeholders is reliable
Value Stream Mapping
Value Stream Mapping is a technique used to design, monitor and analyze the flow of resources. The healthcare industry is beginning to take hold of Value Stream Mapping as it relates to supply chain management, clinical operations and patient flow. This focus has had an impact on lowering the bottom line and improving patient/family satisfaction scores.
But this same mapping can be used in the construction environment. The design and construction process is made up of multiple phases and processes. Whether understanding how the team will gain approval at the Board level or how submittals and material requests are processed, this technique will help identify what flow is necessary. Current state analysis will be beneficial in establishing a value stream that meets the objective and eliminates as much waste as possible.
Target Value Design
Budgeting in the design and construction industry is in desperate need of change. In the traditional delivery model, architects and other consultants design buildings only to find out later that they may not be constructible or will not fit within the capital budget allocated for the project. This process then requires additional cost to “value-engineer” the building. But where is the value in that? Instead of a design leading to the budget, Target Value Design (TVD) promotes the budget leading to the design.
Again thinking Lean, the right consultant and construction team can generate an estimate and design collaboratively with the Owner. Components of the TVD process are as follows:
1. Allowable or Expected Cost – This is generated by the Owner that justifies the project financials and the maximum cost the Owner can spend for the project to be viable. Usually this is defined by the Business Case the Owner has generated.
2. Validation Study – The validation study is produced by the design and construction team in collaboration with the Owner to confirm that the project design criteria and cost are within the Owner’s business case requirements.
3. Target Value Cost – The value of the project in which the team agrees it can achieve based on the validation study, business plan and innovation through Target Value Design process.
4. Estimated Maximum Price – When the drawings and specifications are sufficiently complete, the design and construction team will propose an estimated maximum price for the Project.
Throughout these steps, there is continuous estimating that allows the Owner to understand where the costs are at all times. The estimating effort is produced by component teams that include the Owner, design and construction professionals. Throughout the project until its completion, the team is still committed to providing value through innovation in order to beat the Target Value Cost. There are several measures and incentives that are used for this to be effective. By using the TVD process, Owners and the project team are more likely to reach their financial goals.
Other Tools
While using Lean practices there are additional tools that are commonly used to eliminate waste, document and measure decisions, and promote a collaborative work effort for the betterment of a project. Below are examples that are often used by Lean teams:
1. The A3 – Believe it or not, an A3 is not just the size of a piece of paper. While an A3 corresponds to an 11”x17” sized paper, in the Lean world it means much more. This paper is used to document a change or improvement that the team will make. By defining the background, current state, goal, countermeasures and implementation plan, a team will walk through the necessary steps to make a decision and document the story on a single sheet of paper.
2. BIM – Building Information Modeling (BIM) is almost standard on healthcare projects today. This software is used to design the building in a 3D model. Additional “D’s” may be introduced such as time and cost. Currently, the model is used primarily by project teams to detect clashes between building systems prior to implementing the work. It is a very robust system and is headed in the direction to help support facilities management.
3. Choosing by Advantages – There are many decisions that must be made on a project. The Choosing by Advantages (CBA) document helps to make the decision process simpler and quicker. On this document, decisions are only weighted by their advantage and not their attribute. The disadvantages are not listed and typically costs are not part of the equation. It is up to the stakeholders to determine the value of the advantages in order for a decision to be made.
4. Collaboration Software – There are numerous products that teams use to collaborate. It only makes sense to have a way to share project information, processes, documents and dialog in a forum that all team members and the Owner can access online at anytime.
Above is just a sampling of the tools Lean teams use. These tools provide the means to make better and quicker decisions, plan more effectively and continuously improve.
Conclusion
In order to combat the uncertainty of the current healthcare climate, systems must be cost conscience. When situations or strategies dictate the need for new or renovated capital improvements, Lean construction principles are another way for Owner’s to be competitive. Today’s project delivery teams are expected to deliver more, better and faster. Project teams that are implementing Lean principles, processes and tools will have the advantage to be more efficient, productive and cost effective. If it doesn’t provide value, then why do it?
Steven Donnelly is the managing director of CBRE Healthcare.

 Healthcare Is the New Retail
Healthcare Is the New Retail Bridgeway Behavioral Health Services Launches Campaign to Renovate Health Center
Bridgeway Behavioral Health Services Launches Campaign to Renovate Health Center Ground Broken for New North Dakota State Hospital
Ground Broken for New North Dakota State Hospital AI Usage for Healthcare Facilities
AI Usage for Healthcare Facilities Ground Broken on Pelican Valley Senior Living Modernization Project
Ground Broken on Pelican Valley Senior Living Modernization Project