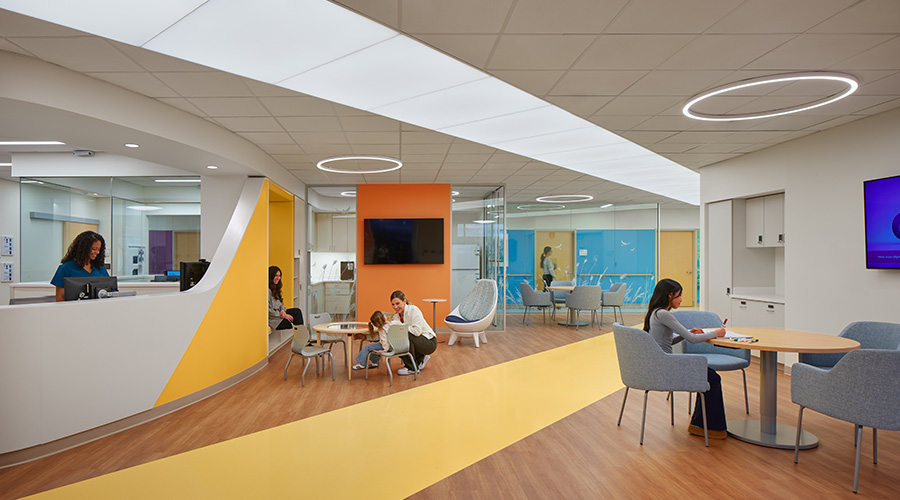For years, many designers, specifiers and facility managers have looked at ceilings primarily as a low-cost method of concealing beams, pipes and ducts in their healthcare facilities. That mindset, however, doesn’t reflect today’s realities: ceilings play a much more important role in healthcare environments. Meeting evolving design and construction standards, receiving financial reimbursements from Medicare, and achieving favorable patient outcomes are all dependent, in large measure, on having the proper ceiling.
What was considered satisfactory design in healthcare facilities opened even just last year may now be doing more harm than good. That’s because as of October 1, 2012, hospital financial reimbursements from Medicare (a significant portion of most hospitals’ annual revenues) are now being increased or decreased based on whether patients rated the facility as sounding quiet and appearing clean on the national Hospital Consumer Assessment of Healthcare Providers and Systems (HCAHPS) survey.(1)
The reasons for thinking differently about ceilings, though, go beyond the financial component to the very core purpose of the facility itself, patient healing. A compilation of evidence-based design research “shows that based on the strength of the evidence available and the impact on safety, quality and cost, one priority design intervention that any hospital can undertake is to install high-performing sound-absorbing ceiling tiles.” The benefits include “reduced patient and staff stress, reduced patient sleep deprivation, increased patient satisfaction and improved speech intelligibility for staff.” (2)(3)
The Guidelines for Design and Construction of Healthcare Facilities by the Facility Guidelines Institute (FGI) requires that all normally occupied healthcare facility spaces shall incorporate acoustic finishes to achieve design room–average sound absorption coefficients. The guidelines instruct users to utilize the Noise Reduction Coefficient (NRC) rating for estimating the design room–average sound absorption coefficients.(4)
These sound absorption requirements are slated to increase in some types of healthcare facilities as early as next year.(5)
Healthcare facility ceilings, which are essentially no-contact surfaces in regards to the potential distribution of pathogens related to hospital-acquired infections, are the prime surfaces available to achieve the increasing sound absorption coefficients (NRC ratings) mandated by FGI’s Guidelines and proven effective by evidence-based design research. Many types of ceiling panels with lower NRC ratings that were permissible in recent years will likely no longer meet minimum criteria in some types of facilities.
While FGI’s Guidelines set a minimum standard of sound absorption, there are ways to far exceed those baseline requirements and create the most effective healing environment. Sound absorption performance of surfaces is typically quantified using the NRC, and it varies from 0.0 (indicating no sound is absorbed by the surface) to 1.0+ (indicating the surface is extremely sound-absorptive).
In many areas of healthcare facilities, especially patient recovery areas where noise reduction for sleep, privacy and confidentiality are all important, the higher the NRC value, the better. Optimally, the NRC of the ceiling system should be 0.90 or higher (a variation in NRC of 0.05 is insignificant and within inter-laboratory variability during testing). At a minimum, NRC values should be 0.75, but even values this low may not meet standards in coming years. One similar benchmark outside the healthcare industry is the GSA’s Facilities Standards for the Public Building Service (P-100), which mandates minimum NRC values for ceilings over open plan offices of 0.90.(6)
Patient perception and rating of cleanliness on the HCAHPS survey is as important as their perception and rating of quietness. Research shows that the appearance of the environment is the most important factor in establishing patient perception of cleanliness, more so than staff appearance, staff practices or actual cleanliness. In fact, a poorly maintained environment with worn flooring, dingy or stained ceiling tiles or marred walls gives the impression that the environment is dirty even if it is actually very clean. Conversely, a well-maintained and -presented hospital environment can be powerful enough to lead patients to actually believe it is “clinically” clean.(7)(8)
It can be safely assumed that since patients spend a lot of time on their backs in hospital beds that the ceilings in a healthcare facility contribute as much, if not more than, any other environmental surface to the overall perception of cleanliness. Therefore, ceiling panels and suspension grid surfaces should not have discolorations, dust, cracks, chips, or other blemishes. Ceiling surfaces should be smooth, bright white and not have any “worm holes,” fissures or other indentations that could be perceived as dirty.
As designers, specifiers and facility managers strive to provide an optimal healing environment, it’s important to recognize the many ways that ceilings contribute to achieving that objective. Among other benefits, ceilings affect how well patients sleep and recover, provide a sense of privacy and confidentiality, contribute to staff accuracy and avoidance of errors by making speech more intelligible, and serve as a primary influence on the patient perception of cleanliness. And, by influencing HCAHPS scores, ceilings help maximize financial reimbursements for healthcare facilities.
Gary Madaras, Ph.D., Assoc. AIA, manages the Making Hospitals Quiet service program for Rockfon|Chicago Metallic and helps teach other professionals how to create optimal auditory environments for healing and recovery. He can be reached at madarasg@chicagometallic.com or gmadaras@MakingHospitalsQuiet.com.

 Contaminants Under Foot: A Closer Look at Patient Room Floors
Contaminants Under Foot: A Closer Look at Patient Room Floors Power Outages Largely Driven by Extreme Weather Events
Power Outages Largely Driven by Extreme Weather Events Nemours Children's Health Opens New Moseley Foundation Institute Hospital
Nemours Children's Health Opens New Moseley Foundation Institute Hospital Code Compliance Isn't Enough for Healthcare Resilience
Code Compliance Isn't Enough for Healthcare Resilience Ribbon Cutting Marks First Phase Completion for New Montefiore Einstein Facility
Ribbon Cutting Marks First Phase Completion for New Montefiore Einstein Facility