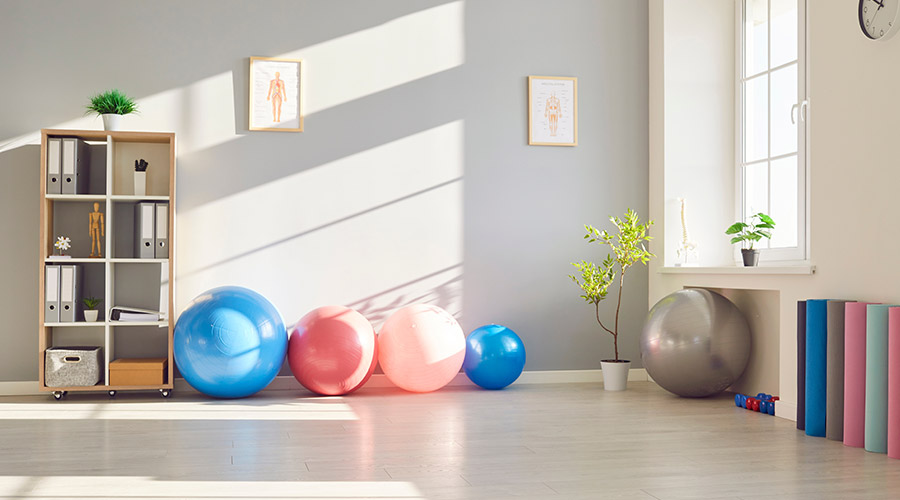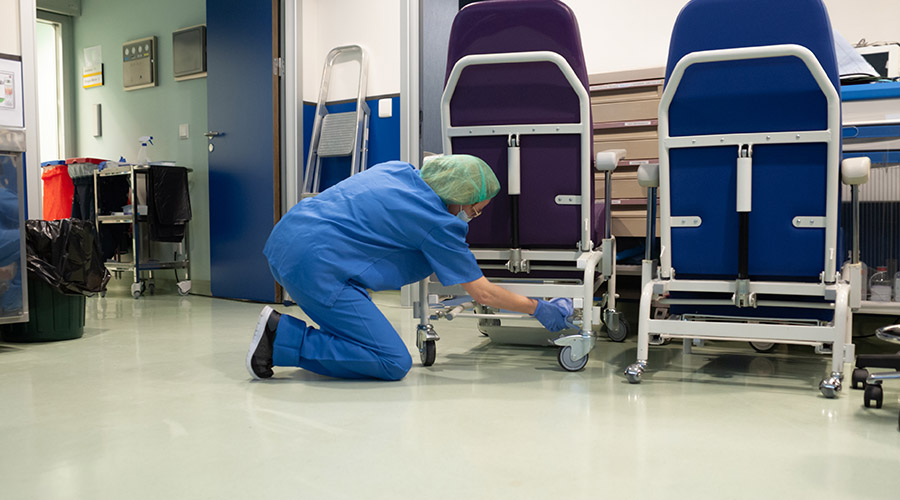The new addition to the Lucile Packard Children’s Hospital Stanford in Palo Alto, Calif., is setting the standard for sustainability in hospital design through water conservation, the creative use of recycled and reclaimed local materials, and progressive lighting, shading and cooling systems.
The project on the Stanford University Medical Center campus – a 521,000-square-foot addition onto the existing 250,000-square-foot hospital – was initiated 10 years ago and is achieving a number of firsts in California and potentially in the United States, in terms of sustainable features, according to Project Director Robin Guenther from Perkins+Will, the design architect on the project.
“Both the board and the leadership of the institution really challenged us to build the healthiest – including most sustainable – building,” Guenther said.
Thermal energy
That challenge was made easier by virtue of the hospital’s electricity source – thermal energy from Stanford University’s new Central Energy Facility. The university buys electricity from Palo Alto Utilities, the first municipal utility in the country to boast a 100 percent carbon-neutral electricity supply.
“If you know your electricity is carbon free, that also helps you become the most sustainable hospital in the country,” said Guenther.
One area Packard Children’s is breaking ground in is the application of a displacement ventilation system, which delivers cool air at the base of the room at a slower velocity, using less energy compared to a traditional ventilation system. While the system is common in Europe, it has not been widely used in the United States.
The displaced ventilation system by Price Industries in Georgia – and a well-insulated building envelope – will allow Packard Children’s to achieve thermal energy performance of 60 percent less than average regional hospitals.
Also affecting thermal energy performance is a fairly specific external solar shading system from Exterior Cladding Systems Inc. of California. A series of fixed horizontal and vertical louvers on the outside of the building essentially block all direct sun from entering the building where displacement ventilation is used. Placement of these louvers was determined by computer modeling of the sun moving around the building.
“Shading ensures the building isn’t picking up solar heat, and that the air conditioning system doesn’t have to overcome that,” Guenther said.
The building’s data center also is housed on the roof, rather than in the basement, allowing the system to use outdoor air as a cooling system. This cuts energy consumption to 60 percent less than other Northern California hospitals, said Jill Sullivan, vice president of Strategic Space Planning & General Services at Packard Children’s. Guenther adds that the ability to directly exhaust heat form the data center without pulling it through the building is another big energy saver.
Water conservation
One of the biggest sustainability examples in the project is water conservation. Packard Children’s is designed to use 38 percent less water than the average Northern California hospital. The hospital plans to accomplish this primarily through the use of two 55,000-gallon cisterns buried beneath the front driveway. The cisterns, from Minnesota-based Xerxes Corporation, will capture rain water in the winter from building roofs, condensate from air handling units, and water discarded from dialysis treatments.
“We think there will be no potable water for irrigation,” Guenther said, adding the system will save up to 800,000 gallons annually. “The three sources of water will keep the cisterns filled and they can use it for all of the irrigation.”
Dishwashers and sterilizers are projected to use 80 percent less water compared to standard units, and low-flow bathroom fixtures are expected to reduce water usage by up to 40 percent.
Technology
The building’s water and energy usage statistics will be viewable on a main lobby interactive electronic dashboard, as well as through bedside entertainment systems. The dashboard is still in development, but it will tell the story of the resource use of the building in real time.
“From our perspective, we want this to be an education for the patients and families,” Sullivan said. “It’s important conserving the environment. We want them to know about what’s happening at Packard with energy consumption.”
Another interactive use of technology is San Francisco-based OUVA’s floor-to-ceiling digital interactive wall made up of 4K high resolution screens. Sensors positioned at the base of the wall will read the movements of those standing in front of it, according to Christine Wipert, communications manager for Packard Children’s Hospital. The sensors allow multiple participants to interact with the environment by moving their bodies. Programming allows children to catch rain by using hand and body movements, create a rainbow with their hands, write in the sand, or wave their arm across a lighthouse to hear the horn play a song.
“We did a lot of work with patients and families in visioning in the beginning,” Sullivan said, indicating the interactive wall came from those forums. “Overall, we heard from our families they really wanted us to look at not only the entertainment or the diversion for the child in the hospital, but also their siblings. Some kids may spend months here waiting for a heart transplant or they are stem cell transplant patients.”
Operational efficiencies
A less obvious sustainable principle that contributes to the overall sustainability story of Packard Children’s is operational efficiency – how to design the space to make the staff more effective and efficient.
Operational efficiencies will be achieved through thoughtful distribution of respiratory therapy equipment – saving staff 40 percent in travel time in search of equipment – and placement of medication preparation alcoves around inpatient units, reducing nurse travel time and potential for errors.
Spatial efficiencies will be achieved through colocation of surgery and interventional radiology services. Preparation and recovery rooms are modular and universal, allowing them to shift back and forth between departments. The design achieves 30 percent less space requirements for those departments by sharing those spaces.
“The operational efficiency piece and the ability to swing space back and forth are less obvious sustainable principles that support developing a smaller building in the first place,” said Amy Douma, vice president of HGA, the executive architect and medical planner on the project.
Local resources
“We worked with the owner to look for the healthiest materials we could when we specified the building 7-10 years ago,” Guenther said. “The other thing we tried to do was to select materials that were local as much as possible.”
Northern Californians have a love of wood – redwood, in particular. A large portion of reclaimed redwood used in the project comes from the historic Hangar One at Moffett Federal Airfield, a joint civil-military airport owned by the National Aeronautics and Space Administration and leased by Google in Mountain View, California. Hangar One was built in the 1930s as a naval airship hangar for the USS Macon. When the redwood from the hangar hit the reclaimed wood market during renovation, the project picked it up and used it for the wood cladding and elevator cores of the main public elevator, which mimics a giant redwood tree trunk.
“The wood, which was used as the inside finish material, had been painted, and was restored by planing off the paint to reveal the beautiful old growth redwood,” Wipert said.
“It still has nail holes and is really wonderful to touch,” Guenther said. “It’s amazing looking wood and it acquired another 50-75 years of life eight miles from where it started.”
The remainder of interior and exterior redwood used in the project was sourced from other post-industrial uses, including Wente Winery, Northern California water tanks and railroad bridges. Forty-year-old redwood trees cleared for site construction also found new life as furniture and outdoor garden trellises. Guenther said knowing where all the redwood comes from makes it part of the story of the building.
Another arguably local resource is the Lutetian limestone used on the face of the building. Stanford University, whose buildings all feature limestone from the university-owned Saint-Maximin Quarry in France, asked the hospital to use limestone from the quarry for its new project. About 546,000 pounds of limestone traveled nearly 6,000 miles via boat and truck for Packard Children’s.
Family-centered features
While families and young patients had input on a variety of features in the new facility, the theme of the building came directly from focus groups of patients and their families. The original building’s theme is the ocean, but the new building highlights California’s ecosystems on its six stories and two levels of underground parking – Deep Ocean, Shallow Water, Rocky Shore, Redwood Forest, Valley, Desert, Foothills and Mountain.
Planners worked with Stanford University biologists to research native plants and animals, but it was children who settled on the final list of animals to be featured in the hospital. The animals appear on educational signage, wall art, carvings and in the elevator core. They also are used for wayfinding throughout the building, which helps overcome language and cultural barriers.
“It’s a way in which the idea of nature and sustainability played into the building beyond the workings of the building,” Guenther said.
Patient rooms also are designed around patient and family privacy. All rooms include a pullout couch that expands into a bed to accommodate sleeping space for two family members. Storage also is available for luggage, supplies and clothing, and there are separate televisions for the patient and family members.
Each floor offers a variety of spaces for family members, including lounges and large balconies that overlook Palo Alto. There are family dining areas, laundry and kitchen facilities.
“People can get more of a sense of normalcy while staying there,” Douma said.
In addition to family-centered amenities, architects took a cue from Disney in generating separate circulation routes for staff and families. The onstage/offstage concept creates distinct travel routes for different groups, including separate elevator banks for patient transport, materials, and staff and visitors.
“When you are onstage, you have a specific idea of the experience you want family members and patients to experience. The offstage piece is the internal workings that make the onstage experience able to happen,” Douma said. “It’s something people are becoming more cognizant of in controlling the experience of those coming in and not seeing everything happening behind the scenes.”
Pushing the sustainability envelope
Sullivan said not many hospitals are pushing the envelope on sustainability. Packard Children’s is on track to achieve LEED Gold certification when it opens in December.
“Our goal from the very beginning of the project was to look at ways we could be good stewards of our environment and how could we really teach our patients, families and staff about ways we support the sustainability of our overall environment,” Sullivan said.

 The Double-Edged Sword of AI in Healthcare Cybersecurity
The Double-Edged Sword of AI in Healthcare Cybersecurity Third-Party Vendors and Networks Pose Risks for Healthcare Cybersecurity
Third-Party Vendors and Networks Pose Risks for Healthcare Cybersecurity Community Health Network and Lifepoint Behavioral Health Form Joint Venture
Community Health Network and Lifepoint Behavioral Health Form Joint Venture PAM Health Reveals Plans to Build 42-bed Rehab Hospital in Florida
PAM Health Reveals Plans to Build 42-bed Rehab Hospital in Florida When Product Labels and Regulatory Guidelines Clash
When Product Labels and Regulatory Guidelines Clash