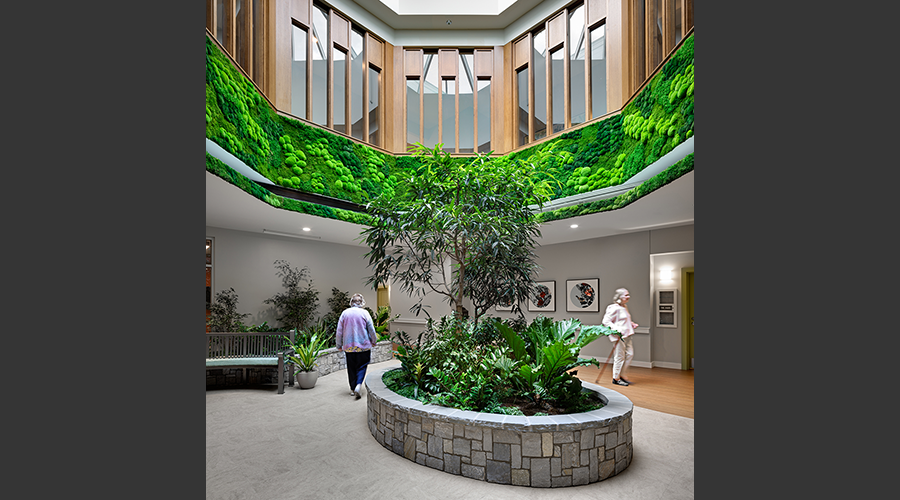The Architectural Team (TAT) has announced the completion of a new 54-unit all-memory-care community in Norwell, Massachusetts. Called The Cordwainer, this project aims to reimagine the care model by focusing entirely on a population with specialized care needs — and by taking design inspiration from nature to enhance resident health and wellness.
The 50,000 square-foot complex recently opened in a tranquil, wooded setting less than an hour from Boston. According to the project team, its focus on support services for the growing population of older adults with memory impairment, including Alzheimer’s disease, fills a crucial gap in the assisted living world. Designed by TAT for developer and owner-operator Anthemion Senior Lifestyles, The Cordwainer is also notable for its learning-based programming and its use of biophilia, an approach to architecture and interiors that strives to enhance human wellbeing through greater connection to the natural world.
TAT’s design for The Cordwainer reflects this creative focus, using an evidence-based approach that recognizes how light can have a significant impact on dementia by improving mood and reducing depression and psychoactive symptoms common to the disease. The resulting interior spaces provide a bright and airy atmosphere that uses natural materials like wood and living moss walls, and prioritizes thoughtfully modulated daylight — all integrated within an environment that is highly supportive and practical for residents.
Key solutions include an expansive skylight set above the building’s centrally located two-story atrium sensory garden that floods the indoor courtyard with natural light and serves as a central socialization point of the community’s care program. To maximize daylight penetration deep within the building’s core, the design team added a series of large clerestory windows in common areas. In addition, three lightwells are spaced at equal intervals along the community’s north-facing facade, providing diffuse natural lighting to a series of activity rooms on the second floor.
The design team also oriented the residential units to the south and north for soft lighting from large, oversized tilt/turn windows. The west- and east-facing common lounge and dining rooms similarly benefit from daylong light penetration through floor-to-ceiling glazing. These design solutions for boosting natural light all work together to provide therapeutic sensory stimulation, helping ease the agitation some dementia patients experience throughout the day and especially when the sun goes down.
Every element at The Cordwainer reflects this commitment to industry leading memory care, blending a sophisticated, Midcentury Modern-inspired design sensibility with evidence-based and resident-centric functionality. For example, a range of spaces – including dedicated activity rooms, workshops, and informal “living spaces” – support the community’s proprietary dementia therapies programming called The Learned Environment, which incorporates curriculum-based activities involving art, music and foreign language to stimulate cognitive function. The Cordwainer is also among the first memory care communities in the country to incorporate Tovertafel, a unique system that uses sensor-supported light projection to help seniors living with dementia engage in specially designed interactive games, with proven benefits to physical, cognitive, social and emotional wellbeing.
To facilitate easier year-round engagement and an energizing and healthy environment, The Cordwainer’s residential program also features open plan living and dining rooms on each floor, surrounded by residential suites. This community-oriented design allows residents and their families to safely watch meal preparation or chef demos from comfortable seating and tables realized in warm wood with light-toned finishes, and to enjoy relaxing lounge areas or activity and classroom space. The unit mix includes 47 single units and seven companion suites with private bedrooms.
Other amenities include the second level’s rooftop terrace off the private family suite where families can cook dinner and enjoy each other’s company in an in- and outdoor setting. Residents also can take advantage of a wood workshop, barbershop and salon, fitness center, resource room and performance and rejuvenation venues. A light-flooded sunroom offers safe access to the extensive outdoor courtyard with a water feature, pergola, gardening beds and a putting green.
The building’s corridors, elevators, and high-contrast interior color scheme eases wayfinding routes for the residents, fostering accessibility to and from apartments and ancillary spaces. Notable is the building’s central boulevard-style corridor with its direct access to the private and semi-private suites, providing the residents with clear access to common areas, from one end of the building to the other and helps motivate mobility. Reflecting its innovative position in the market, The Cordwainer also features electric vehicle charging stations for visitors and employees.

 Strategies to Eradicate Biofilm Containing C. Auris
Strategies to Eradicate Biofilm Containing C. Auris Man Attacks Nurses, Police Officer at Jefferson Hospital
Man Attacks Nurses, Police Officer at Jefferson Hospital Freeman Health System Breaks Ground on New Full-Service Hospital
Freeman Health System Breaks Ground on New Full-Service Hospital All Eyes on Gen Z as They Enter the Workforce
All Eyes on Gen Z as They Enter the Workforce Cleveland Clinic Starts Fundraising Effort for New Hospital in West Palm Beach
Cleveland Clinic Starts Fundraising Effort for New Hospital in West Palm Beach