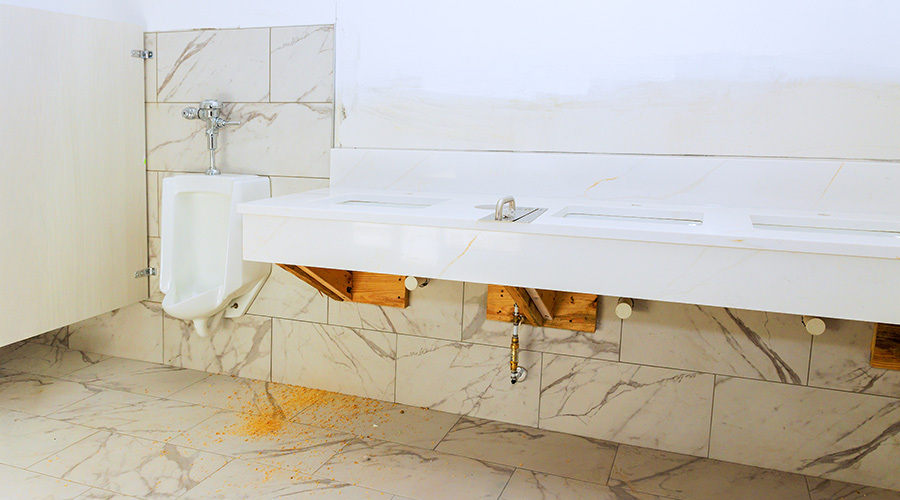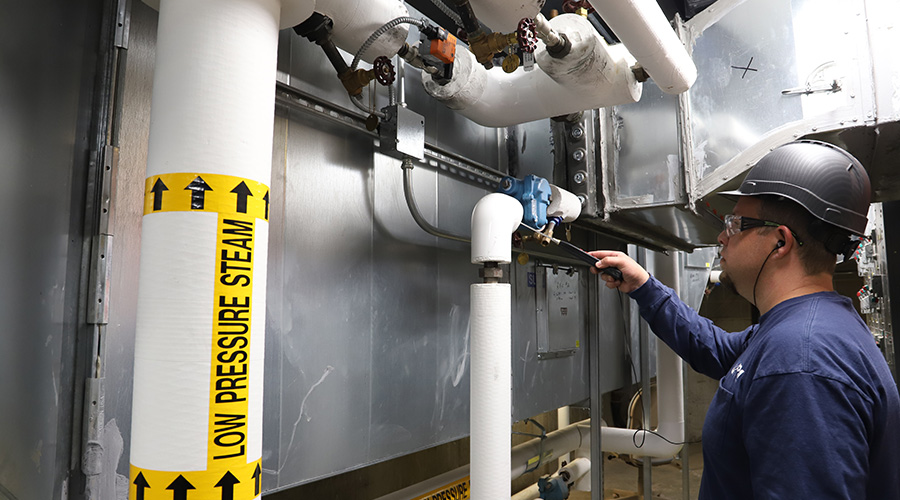New healthcare legislation, and the after-effects of the Great Recession are creating opportunities to rethink clinic design, including this recent trend in retail conversions, according to a blog on the Healthcare Design magazine website.
With the rise of empty big-box retail spaces nationally, many healthcare organizations are finding cost-effective solutions to their facility needs by converting former stores into clinics, wrote blogger Christine Guzzo Vicker, HGA Architects and Engineers.
"The trend offers built-in benefits—many former stores are accessible to the community, offer ample parking, are integrated with the existing urban infrastructure, have open floor plates flexible to new uses, and provide cost-effective solutions to building ground-up. Additionally, retail spaces often provide inspiration from the retail industry, prompting healthcare providers to add such consumer-oriented amenities as concierge service, plusher waiting rooms, regional artwork, and branded signage to establish a welcoming environment," she wrote.
HealthEast Care System in St. Paul, Minn., offers a couple recent examples, the blog said. The Grand Avenue Clinic within a former storefront blends into the historic neighborhood by projecting a spa-like image with warm materials, rich wood tones, and varied ambient lighting. Across town at the Midway Clinic in a former big-box bookstore, efficient space planning within the two-story building directs patients between check-in on the ground level, destination exam rooms and consultation offices, and back to check-out.
Read the blog.

 Biofilm 'Life Raft' Changes C. Auris Risk
Biofilm 'Life Raft' Changes C. Auris Risk How Healthcare Restrooms Are Rethinking Water Efficiency
How Healthcare Restrooms Are Rethinking Water Efficiency Northwell Health Finds Energy Savings in Steam Systems
Northwell Health Finds Energy Savings in Steam Systems The Difference Between Cleaning, Sanitizing and Disinfecting
The Difference Between Cleaning, Sanitizing and Disinfecting Jupiter Medical Center Falls Victim to Third-Party Data Breach
Jupiter Medical Center Falls Victim to Third-Party Data Breach