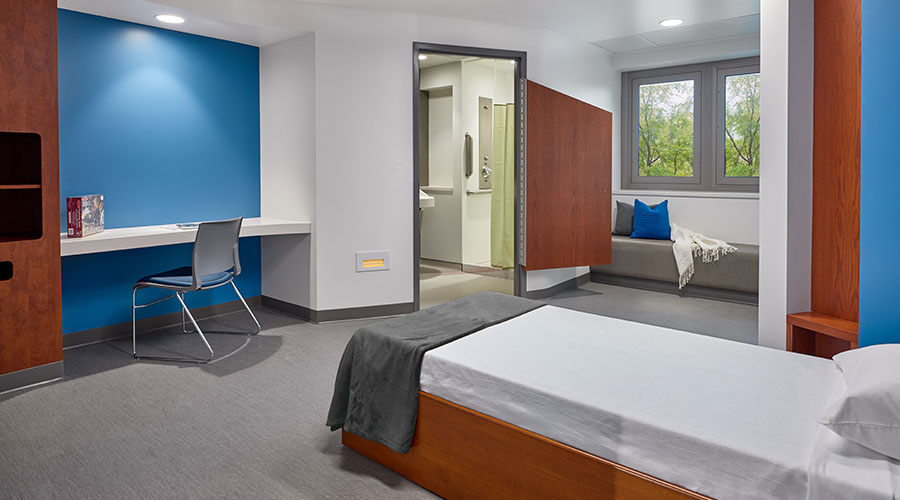Designing a behavioral health inpatient hospital requires careful planning to ensure it meets the needs of patients, family members and staff. Balancing safety, comfort and operational function are essential. While many of the principles of healthcare design apply, there are unique aspects we need to understand in planning a behavioral health facility.
Here are three crucial questions facility managers and design teams should consider to enhance the patient experience, increase staff satisfaction and improve clinical outcomes.
Do shared patient rooms have a place in healthcare design?
Single-patient hospital rooms have become standard over the past 20 years in hospital design, where improved patient privacy, reduced operating costs and a reduction in infection control risks are just a few of the benefits. In fact, the Facility Guidelines Institute (FGI) requires single-patient rooms in new construction in most care environments except inpatient psychiatric units.
Why consider shared rooms in an inpatient psychiatric unit? Here are several reasons:
Capacity and return on investment. Shared rooms can accommodate more patients, which is critical given the national shortage of psychiatric beds while improving speed-to-market and lower construction cost per patient bed.
Flexibility. Flexibly designed rooms that can be used as either single or shared based on a patient's circumstances allows clinical staff to adjust room assignments as needed, accommodating more patients when necessary while providing private spaces for those needing time to acclimatize to the psychiatric unit. This initial privacy helps reduce anxiety and builds trust, making the transition to shared rooms smoother.
Socialization and Integration. Shared rooms are beneficial in facilitating peer interaction, which can be therapeutic. The presence of other patients helps with social skills and provides a sense of community. Because living with roommates might be a long-term reality for some patients after check-out, this design provides the opportunity to practice life skills in a controlled setting.
What does deinstitutionalization mean?
Incorporating principles of deinstitutionalization into the design of a behavioral health inpatient hospital is crucial for creating an environment that promotes dignity, comfort and a sense of normalcy. Managers should consider this detailed approach to applying these principles effectively:
Enhance privacy and dignity. Creating a homelike experience supports a patient's sense of dignity. For instance, patient rooms with ensuites enhance privacy while family spaces or accessible meeting spaces integrated in the care model allow confidential discussions to occur among patients, family members and staff.
Related: Enhancing Behavioral Healthcare with Thoughtful Design
Maximizing natural light and outdoor access. Maximizing natural light and expansive views to the outdoors in patient rooms and common spaces helps reduce stress. Secure access to outdoor spaces, such as a patio or healing garden, further provides a therapeutic connection to nature.
Quality of the space. Common areas can be designed to feel like living rooms or lounges, with comfortable seating, soft lighting and home-like furnishings. High-quality, durable and tamper-resistant materials enhance the aesthetic ambiance and promote a sense of respect and care for a patient’s environment.
How can you give patients and staff control?
Providing patients and staff with appropriate choices and control is essential for improving wellbeing, fostering a sense of autonomy and enhancing the overall therapeutic environment. Managers should consider this plan designed to effectively incorporate elements of choice and control into the design:
Personalization. Allow patients to personalize their spaces by providing areas to display self-made art or photos of loved ones, incorporating adjustable lighting to approximate a homelike environment and selecting furniture they can arrange to suit lifestyle preferences and therapy needs throughout the day.
Create options and choices. Give patient choices, which can be empowering. This strategy might include designing spaces for recreational options, such as artwork, games, sports activities, daily exercise, a pantry to access snacks and a TV lounge where they can select their preferred channels or streaming apps.
Staff respite. Include break rooms, sensory spaces and quick-respite rooms for staff to support their wellbeing and satisfaction by providing opportunities to step away and recharge as needed.
The complexity of behavioral health requires a customized approach that addresses the unique needs of each facility and patient base. There are no off-the-shelf solutions. The dynamics of behavioral health are evolving, partly due to external social challenges and partly by new knowledge gained through research and ongoing discussion with healthcare systems.
Yet there are shared goals. Designing a behavioral health inpatient hospital involves balancing safety, comfort and functionality to enhance patient care, family experience and staff efficiency. By carefully addressing these design considerations, healthcare organizations can create supportive and effective environments that meet the diverse needs of their communities.
Kevin Wyrsch, AIA, NCARB, is a principal and healthcare practice group leader at HGA, a commercial architecture, engineering and interior design firm. Terri Zborowsky, Ph.D., RN, EDAC, CPXP, is an evidence-based design researcher at the firm. Tracey Weeden, MSW, LICSW, is vice president and chief behavioral health officer with NeighborHealth.

 Building Disaster Resilience Through Collaboration
Building Disaster Resilience Through Collaboration Amae Health Expands to New York City
Amae Health Expands to New York City Hospital for Special Surgery Opens Two New Facilities in New Jersey
Hospital for Special Surgery Opens Two New Facilities in New Jersey Should We Be Testing Toilet Water in Patient Restrooms?
Should We Be Testing Toilet Water in Patient Restrooms? Healthcare Union Petitions for Increased Staff Safety at HCA Florida Hospitals
Healthcare Union Petitions for Increased Staff Safety at HCA Florida Hospitals