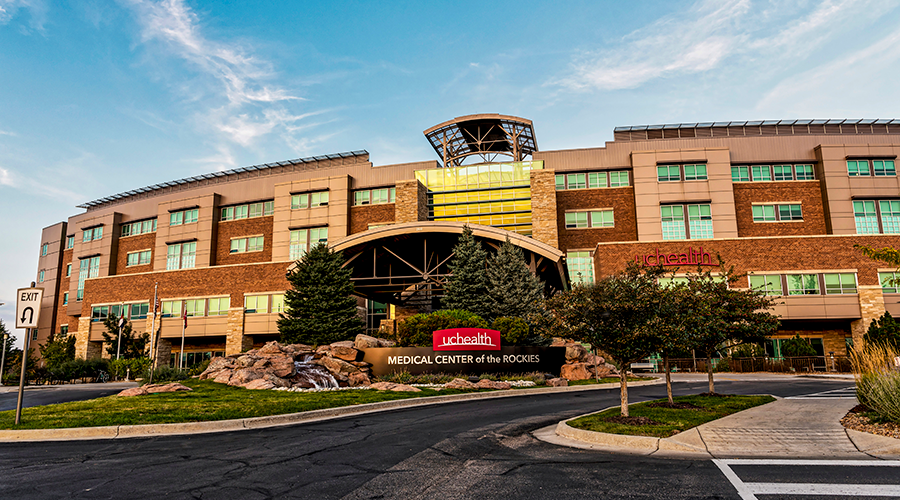UCHealth officially broke ground on a major expansion project at Medical Center of the Rockies (MCR) that will help meet the growing healthcare needs of northern Colorado.
The project includes a new tower that will be built on the north side of the hospital, the creation of a cancer center, an expanded emergency department and additional imaging and cardiac spaces. When complete, the project will increase the hospital’s bed capacity from 191 to 287 with room to grow up to 323 beds. Staffing will grow as well. UCHealth expects to hire more than 250 employees before the expansion opens.
The cancer center is expected to begin seeing patients in 2024, and the new tower is expected to open in 2026.
The $280 million project will include:
- A five-story tower that will house a surgical intensive care unit, a progressive care unit and a trauma surgical unit. The tower will also house a radiation oncology department that will feature high-dose radiation therapy, which patients currently travel to metro Denver to receive, and a linear accelerator.
- The cancer center will feature a new gynecological oncology clinic, a medical oncology clinic and an infusion center.
- The emergency department will expand to include 22 new patient care rooms and a new entrance.
- A new cardiac catheterization lab, a cardiac device lab, a structural heart lab and a vascular lab will be added to the south side of the existing hospital building.
- Imaging will be expanded with additional CT, ultrasound and MRI services and an interventional radiology suite on the east side of the existing hospital building.
- Parking will be expanded for patients and staff.
The expansion is a part of the original plans for the campus to accommodate service growth over time. The new tower will be connected directly to the existing facility and carry forward its northern Colorado design character. The interior of the new tower will be open and bright, capturing views of the mountains and plains.
Haselden Construction is the general contractor on the project and is supported by The S/L/A/M Collaborative, the architect; BHA Design, Inc, the landscape architect; RMH Group, the mechanical, electrical and plumbing team; Olsson, the civil engineer; S.A. Miro, the structural engineer; and Gallun Snow, the interior designer.

 Strategies to Eradicate Biofilm Containing C. Auris
Strategies to Eradicate Biofilm Containing C. Auris Man Attacks Nurses, Police Officer at Jefferson Hospital
Man Attacks Nurses, Police Officer at Jefferson Hospital Freeman Health System Breaks Ground on New Full-Service Hospital
Freeman Health System Breaks Ground on New Full-Service Hospital All Eyes on Gen Z as They Enter the Workforce
All Eyes on Gen Z as They Enter the Workforce Cleveland Clinic Starts Fundraising Effort for New Hospital in West Palm Beach
Cleveland Clinic Starts Fundraising Effort for New Hospital in West Palm Beach