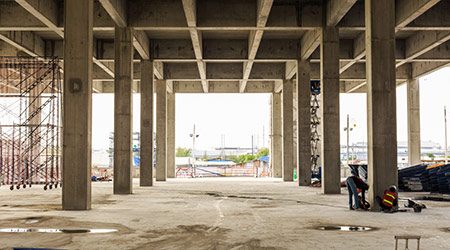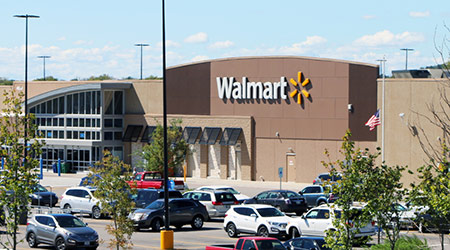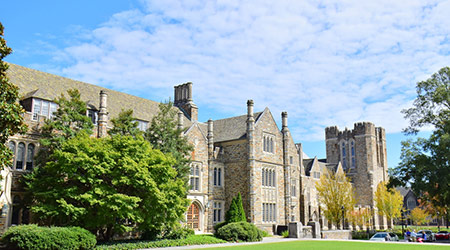Project News for Healthcare Facilities - November 2018
Tennessee children's hospital designed for homey feel
Le Bonheur Children’s Outpatient Clinic was designed with forms and materials that suggest a 'home away from home,' according to an article on the Healthcare Design website
11/30/2018

BC Children’s Hospital and BC Women’s Hospital + Health Centre designed to be 'wood first'
The design reflects Vancouver's wood-first initiative that mandates timber use in buildings, according to an article on the Healthcare Design website
11/29/2018

Hospital projects can strengthen neighborhoods
Limited influence blamed on outdated planning strategies and tax laws
11/29/2018

Georgia senior facility build with indoor and outdoor spaces for entertaining and socializing
The Arbor at BridgeMill in Canton includes an expansive terrace, gardens, a fire pit and barbecue area, according to an article on the Environments for Aging website
11/26/2018

Psychiatric care for children designed to be 'pavilion in the park'
Virginia Treatment Center for Children in Richmond uses warm, bright colors and natural light, according to an article on the Healthcare Design website
11/16/2018

Healthcare facilities planning upgrades
Seven facilities announced or finished projects in the last weeks of October
11/7/2018

California facility design inspired by coastal landscape
Ventura County Medical Center’s replacement wing adds to a cohesive aesthetic, blending with the existing campus, according to an article on the Healthcare Design website
11/5/2018

Walmart parking lot 'town centers' to include health clinics
The centers will also include restaurants, bowling alleys, food trucks, fuel stations and more
11/2/2018

Duke University Student Wellness Center gets upgrade
New facility has a more central location and inviting environment, according to an article on the Healthcare Design website
11/1/2018

N.Y. facility's technology designed to decrease patient stress
Design team looked for ways to create a calming experience
11/1/2018
