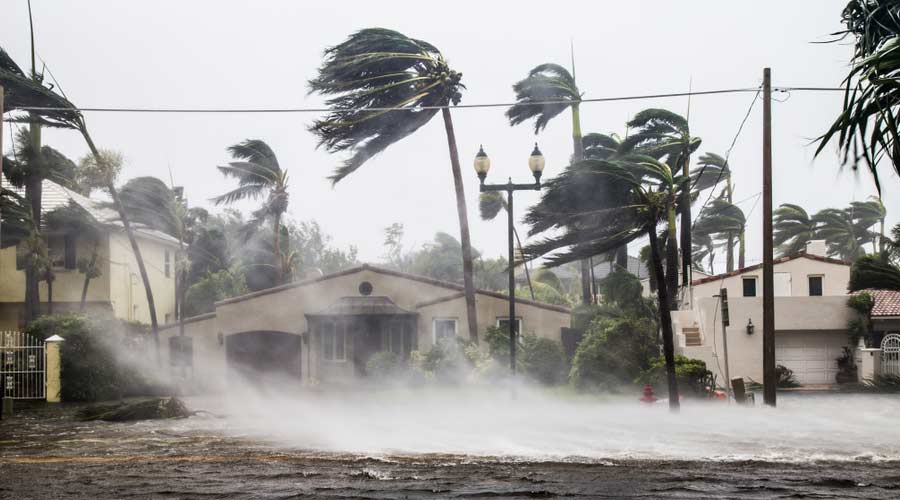Hurricanes are not necessarily a way of life on Florida’s Gulf Coast, but they are a regular enough occurrence that facility managers and other members of the in-house team overseeing hospitals and other healthcare facilities must be fully aware of hurricanes’ power to damage facilities and threaten patients and staff.
For Justin Schiff and his team at Shell Point Retirement Community in Fort Myers, Florida, a reminder of the threat hurricanes pose to facilities came in 2017, when Hurricane Irma struck 20 miles south of the facility. Shell Point’s facilities were not harmed, but the message was clear.
“It really reinforced our desire for a shelter-in-place facility,” says Schiff, Shell Point's director of project development. Speaking at the Environments for Aging national conference in Milwaukee in April, Schiff and his team described the process Shell Point undertook to plan, design and build a six-story skilled nursing facility (SNF) and medical office tower within one-half mile of the Gulf of Mexico.
Sheltering in place
Shell Point is a continuing care retirement community (CRRC) with about 2,500 residents in facilities that sit on 700 acres on Florida’s Gulf Coast. It is the largest single-site CCRC in Florida.
In 2017, Shell Point officials decided to replace Larsen Pavilion, a four-story SNF built in the 1970s. One critical goal of the project was to provide a facility that could withstand a hurricane and allow residents to safely remain in place without requiring evacuation.
One major challenge for the project was ensuring the new facility was out of reach from storm surges that hurricanes create along coasts. Developers, designers and government officials use the SLOSH (sea, lake, overland surges from hurricanes) system that estimates storm surge heights and dictates grade elevations for projects that would be affected by hurricanes.
Shell Point is located in a designated coastal flood plain, says Dave Heuring, partner and architect with RDG Planning and Design, who worked with Shell Point on the project. The SNF’s original site elevation was between 6 and 8 feet. Heuring and his team had early communication with the project’s authority having jurisdiction (AHJ), which required the new SNF’s grade-level covered drop-off entry to be above 18 feet, which is the storm surge level for a Category 3 hurricane. The AHJ also required grade-level service access for the SNF to be above that level. The new SNF, which was built on top of a medical office building, is above 14 feet, Heuring says
Materials and designs
A second major challenge for the project involved using building designs, materials and processes that could withstand the punishing and potentially destructive wind and rain a hurricane brings.
In Lee County, Florida, where Shell Point is located, zoning requires designing facilities for an ultimate wind velocity of 180 mph, while the Federal Emergency Management Agency requires designs for 200 mph wind velocity, Heuring says, adding that the SNF’s white, heat-reflecting membrane roof features wind resistance of 200 mph. The design wind pressure for the facility’s windows is high enough to enable the inclusion of large windows in the building’s resident rooms and activity areas, he says.
The structure also had to be able to withstand Florida’s humid climate. To meet that challenge, designers opted for a concrete structure because steel rusts in tropical areas, Heuring says. The facility used 9,855 cubic yards of concrete and 1,152 tons of reinforcing rebar.
Designers also had to ensure the facility’s elevators would remain in operation during rising storm surges. The new SNF’s service elevators feature controls at the top, 70 feet above grade, instead of in a pit or machine room underneath, Heuring says. The building’s exterior includes access stairs above the level of exterior flood waters that are accessible by boat to provide access for emergency responders amid storm surges.
Generators also were a key consideration. Designers had to ensure the SNF’s generators would be protected from rising waters so they could provide full backup of all electrical systems. For that reason, all of the SNF’s generators are above the Category 5 storm surge level of 27.8 feet, and the medical office building's generators are above the Category 2 level of 14 feet, Heuring says, adding that the elevated generators have sufficient fuel to run for 96 hours.
The New Larsen Health Center opened in 2022, and it is 2 miles closer to the main road than the old facility.
“We put healthcare at the front where it’s visible,” Schiff says.
The new facility has180 beds, most of which are private, Heuring says, and it has room for a total of 925 people, providing even more shelter in case of emergency.
Florida weather brought reminders of the need for hurricane preparedness even during construction of the new facility, when Hurricane Sally struck the region in 2020 and Hurricane Elsa hit in 2021.
“They really ramped up the significance of what we were doing,” Heuring says.
Dan Hounsell is senior editor for the facilities market. He has more than 25 years of experience covering engineering, maintenance, and grounds management issues in institutional and commercial facilities.

 Designing Healthcare Facilities for Pediatric and Geriatric Populations
Designing Healthcare Facilities for Pediatric and Geriatric Populations Kaiser Permanente Announces New Hospital Tower at Sunnyside Medical Center
Kaiser Permanente Announces New Hospital Tower at Sunnyside Medical Center Building Disaster Resilience Through Collaboration
Building Disaster Resilience Through Collaboration Amae Health Expands to New York City
Amae Health Expands to New York City Hospital for Special Surgery Opens Two New Facilities in New Jersey
Hospital for Special Surgery Opens Two New Facilities in New Jersey