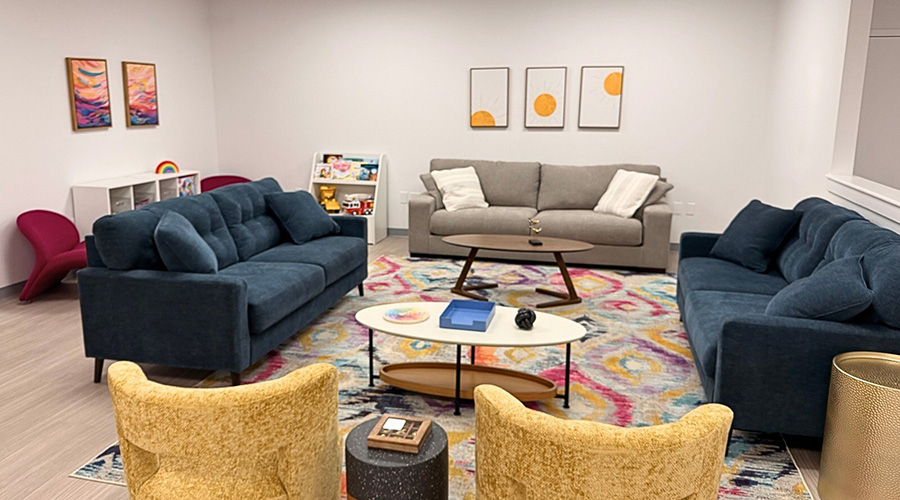Few facilities have come under more scrutiny in the last year than those in healthcare. The impact of the COVID-19 pandemic can be seen in updated thinking on issues as diverse as the role of signage and interior design on patient isolation and the need for improved HVAC system operation to prevent the spread of disease. What do these and related developments mean for the overall design of future hospitals?
Reinier de Graaf of Dutch architecture studio OMA envisions the hospital of the future, according to Dezeen. OMA has been commissioned to build hospitals in France and Qatar, despite having no experience in designing medical buildings. This demonstrates that hospital design needs to be rethought, De Graaf said. As part of its design process for the hospital projects, OMA outlined its thinking on hospital design.
De Graaf believes the coronavirus has exposed issues with current healthcare provision and architecture. One of the main findings from the studio's research into health facilities is that hospital buildings are lasting less time before they become obsolete, and this means hospitals must be designed to be constantly evolving. De Graaf also points to 3D printing and mass robotisation as two areas that the studio is looking to incorporate into its hospital designs.

 What Every EVS Leader Needs To Know
What Every EVS Leader Needs To Know Blackbird Health Opens New Clinic in New Jersey
Blackbird Health Opens New Clinic in New Jersey St. John's Riverside Hospital Falls Victim to Data Breach
St. John's Riverside Hospital Falls Victim to Data Breach Grounding Healthcare Spaces in Hospitality Principles
Grounding Healthcare Spaces in Hospitality Principles UC Davis Health Selects Rudolph and Sletten for Central Utility Plant Expansion
UC Davis Health Selects Rudolph and Sletten for Central Utility Plant Expansion