Project News for Healthcare Facilities
Case Study: How To Safely Upgrade Fire Protection Systems
Temporary fire pump system keeps long-term care facility online
4/28/2021
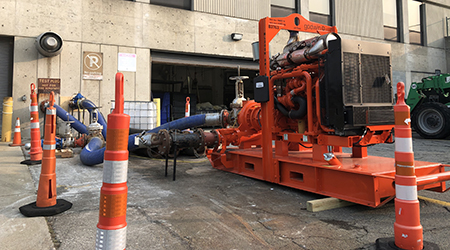
A photo tour of the first 1,000-bed temporary hospital at the Javits Center
The Army Corp of Engineers have identified four additional sites for temporary hospitals
4/2/2020
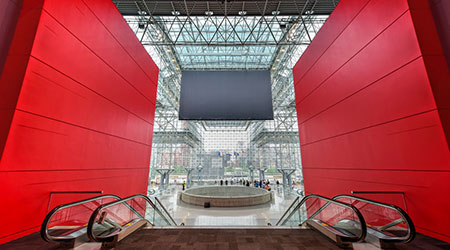
Chicago hospital plans $77.6 million expansion
Northwestern Memorial Hospital is seeking approval from the state for a $77.6 million expansion
3/2/2020

Ohio ED renovation improves efficiency
Adena Regional Medical Center in Chillicothe completes two-phase renovation
2/12/2020

Milwaukee-area outpatient center designed for calm, convenience
Aurora Health Center 84South emphasizes calm, soothing environments that promote health and well-being with a retail-inspired main entry, according to an article on the Healthcare Design website
2/7/2020

Our Lady of the Lake Children’s Hospital in Baton Rouge was designed to engage young patients
The new hospital includes indoor and outdoor environments for patients and siblings to unwind, explore and play, according to an article on the Healthcare Design website
2/4/2020

Abandoned Illinois healthcare facility to be retrofitted for senior, disability housing
The site of the former Copley Hospital will be undergoing a $110 million retrofit
1/10/2020

University of Maryland Medical Center getting new look
New downtown Baltimore 10-story cancer center will change appearance of the hospital building
1/8/2020
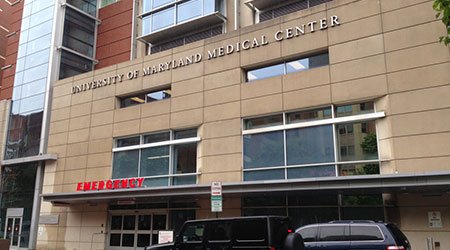
Cherokee Nation opens largest U.S. tribal outpatient health center
More than 600 pieces of Cherokee art are on display throughout the new outpatient health center
11/22/2019

Australian healthcare facility designed to promote wellness
The Gandel Wing at Cabrini Malvern in Melbourne, connects patients with nature and promotes a more empathetic approach to healthcare design, according to an article on the Healthcare Design website
11/15/2019

Boston healthcare transport facility includes on-site simulation lab
Boston MedFlight facility also includes radiant heat and solar panels, according to an article on the Healthcare Design website
11/1/2019

Netherlands hospital uses wayfinding as place-making
At Zaans Medical Center in The Netherlands, the wayfinding provides a chance to create a strong sense of place, according to an article on the Healthcare Design website
10/4/2019

New $920M University of Michigan hospital to include family spaces
Construction expected to be completed in 2024
10/1/2019
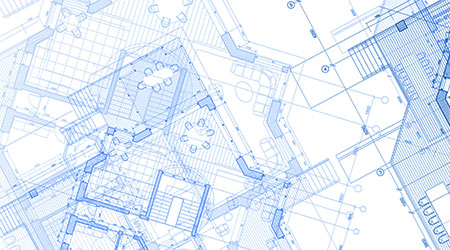
Kaiser Permanente moves Joshua trees on site of new Calif. facility
14 healthy, transplantable Joshua trees are being relocated
9/27/2019

Designing the hospital of the future
Mock-ups of Minnesota hospital help hospital staff create efficient, effective space
9/26/2019

Dayton Children's Hospital Patient Tower reflects city's history
Designers chose a 'things that fly' theme to honor the city's aviation heritage according to an article on the Healthcare Design website
9/23/2019

Micro-hospital set to open in Tulsa Hills
It has the capability of CT scan, ultrasound, lab, radiology, etc.
8/14/2019

New hospital near Washington opening soon within ‘Science Gateway’
The area includes the new headquarters for the Food & Drug Administration, mixed-use projects, new public amenities and the first bus rapid transit system in the state
7/9/2019
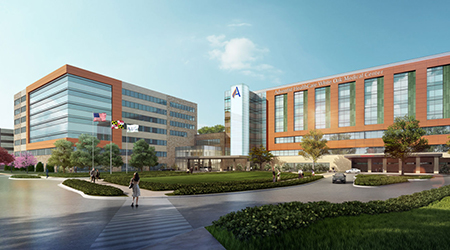
Brooklyn Heights clinic designing spaces for adults, children
Weill Cornell Medicine is outfitting two floors of primary care outpatient clinics, one pediatric and one adult, at its facility in Brooklyn Heights, N.Y., according to an article on the Healthcare Design website.
7/5/2019

Fla. hospital's hurricane shelter plan may be collapsing
Limited uses decrease funding opportunities
5/28/2019
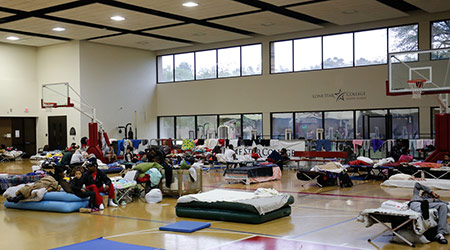
Erie hospitals undergo major renovation, expansion
City's two largest hospitals each have $100 million-plus projects
2/27/2019

New Kansas City facility focuses on wayfinding, patient experience
The facility will have 70 patient exam rooms and will host primary-care and women's health services
2/21/2019

Healthcare facility in Netherlands designs playroom to encourage engagement
The temporary space for the Centre for Overweight Adolescent and Children’s Healthcare includes an interactive wall, according to an article on the Healthcare Design website
2/20/2019

Cardiac care facility designed with hybrid rooms
Providers need spaces to accommodate a range of invasive and noninvasive procedures, according to an article on the Healthcare Design website
2/14/2019

Nashville General weighing future facility options
Hospital scouting existing buildings, raw land options
1/28/2019

DeBakey VA Medical Center renovation designed to support mental healthcare
The renovation of the Michael E. DeBakey VA Medical Center building in Houston comprises a vertical expansion and renovation to house the relocated Mental Health Clinic Trauma Recovery Program, according to an article on the Healthcare Design website
1/25/2019

Lean design builds Ohio hospital piece by piece
The MetroHealth System in Cleveland created a dynamic healthcare facility with a set of best practices that use a Lean philosophy and “process-neutral” design approach, according to an article on the Healthcare Design website
1/15/2019

Tennessee children's hospital designed for homey feel
Le Bonheur Children’s Outpatient Clinic was designed with forms and materials that suggest a 'home away from home,' according to an article on the Healthcare Design website
11/30/2018

BC Children’s Hospital and BC Women’s Hospital + Health Centre designed to be 'wood first'
The design reflects Vancouver's wood-first initiative that mandates timber use in buildings, according to an article on the Healthcare Design website
11/29/2018

Hospital projects can strengthen neighborhoods
Limited influence blamed on outdated planning strategies and tax laws
11/29/2018

Georgia senior facility build with indoor and outdoor spaces for entertaining and socializing
The Arbor at BridgeMill in Canton includes an expansive terrace, gardens, a fire pit and barbecue area, according to an article on the Environments for Aging website
11/26/2018

Psychiatric care for children designed to be 'pavilion in the park'
Virginia Treatment Center for Children in Richmond uses warm, bright colors and natural light, according to an article on the Healthcare Design website
11/16/2018

Healthcare facilities planning upgrades
Seven facilities announced or finished projects in the last weeks of October
11/7/2018
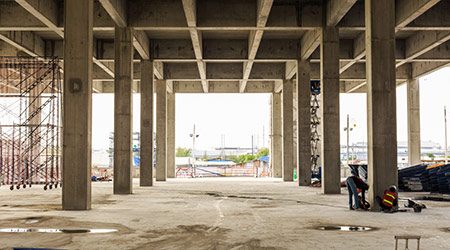
California facility design inspired by coastal landscape
Ventura County Medical Center’s replacement wing adds to a cohesive aesthetic, blending with the existing campus, according to an article on the Healthcare Design website
11/5/2018

Walmart parking lot 'town centers' to include health clinics
The centers will also include restaurants, bowling alleys, food trucks, fuel stations and more
11/2/2018

Duke University Student Wellness Center gets upgrade
New facility has a more central location and inviting environment, according to an article on the Healthcare Design website
11/1/2018
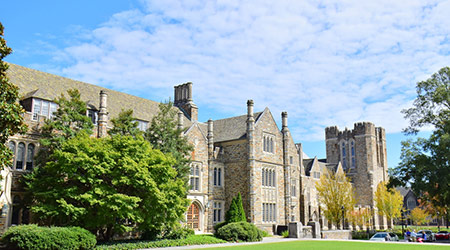
N.Y. facility's technology designed to decrease patient stress
Design team looked for ways to create a calming experience
11/1/2018

HealthPartners Neuroscience Center designed to bring light indoors
Part of HealthPartners 'intentional design' was to allow for natural sunlight throughout the four-story, 130,000–square-foot building
10/24/2018
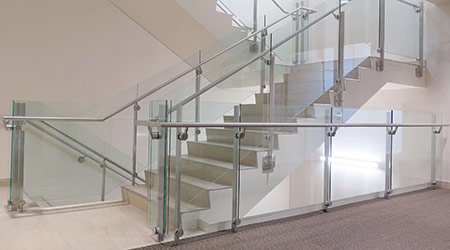
Colorado State University Health and Medical Center Medical Services Building
This project includes Vista stainless and glass railing on spiral staircase and overlooks, and Point-supported glass smoke baffle
10/16/2018

University of Utah Hospital campus getting renovation
New Ambulatory Care Complex will be a 305,000-square-foot facility that will serve more than 100,000 new patients each year
10/2/2018

California hospital plans new L.A. tower
Tower will replace an aging facility that will be turned into an outpatient building to avoid a costly seismic retrofit
10/2/2018

Mayo Clinic expansion to include hotel
Mayo is partnering with a Singapore-based real estate developer to own and operate the hotel
9/27/2018

N.Y. clinic informed by hospitality design to create 'human' feeling
David H. Koch Center includes patient-centered design choices
9/25/2018

Mayo plans $792 million facility investment in Florida, Arizona
The $648 million Arizona project will double the size of the existing Phoenix complex
9/20/2018

Biggest hospital construction projects in August
Pittsburgh's Allegheny Health Network $1 billion expansion the largest
9/18/2018
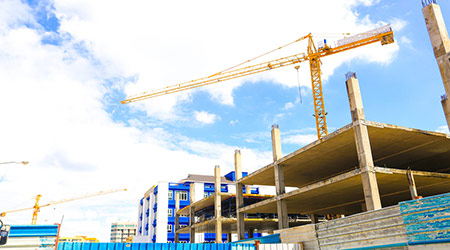
Los Angeles' Chinatown hospital to reopen as 'healthcare city'
The former Pacific Alliance Medical Center site will include urgent care and is expected to open by the end of the summer
8/3/2018

Seven projects win AIA/AAH Healthcare Design Awards
Maggie’s Centre Barts cancer treatment facility in London is among the honorees
8/3/2018
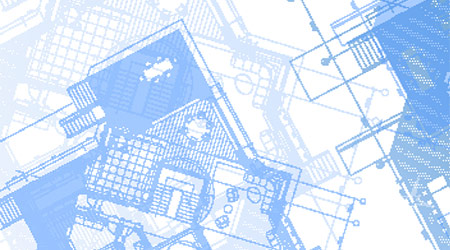
Kuwait building billion-dollar Jahra Medical City
The $1.2 billion project features a 1,230-bed hospital
7/18/2018

Healthcare facilities investing in infrastructure
Northwest Medical Center in Margate, Fla., plans a $650-million expansion
7/17/2018

Inova Health System following trend to inpatient behavioral health
Inova Fairfax Hospital to open new inpatient behavioral health unit
7/17/2018
