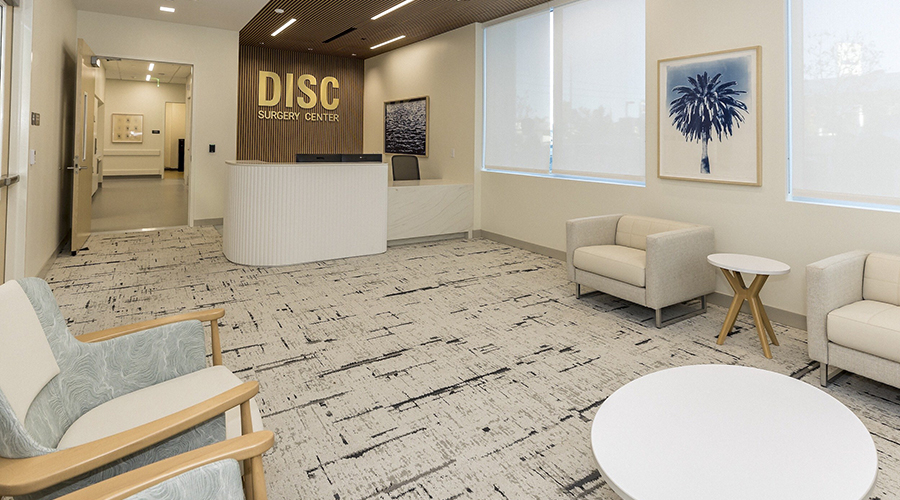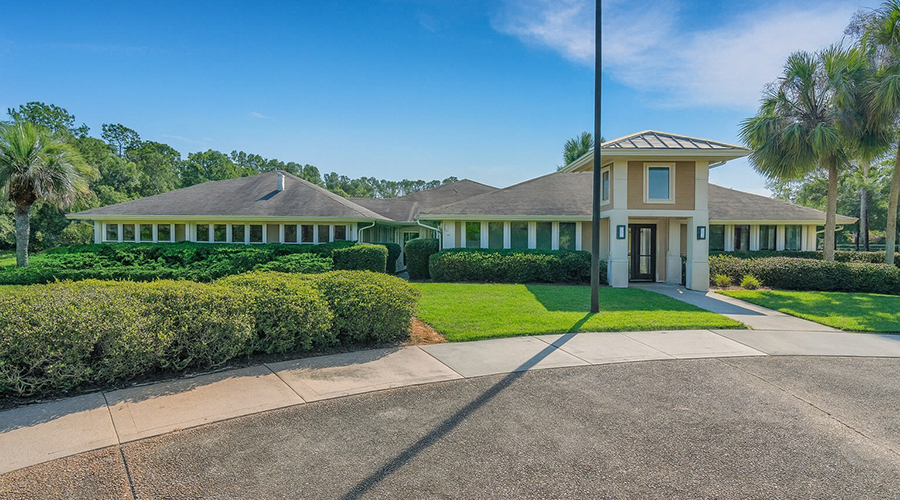There are many considerations that need to be addressed when healthcare facilities are converting semi-private rooms to private, according to an article on the Medical Construction & Design magazine website.
Recognizing “necessity is the mother of invention,” a team from Array Architects developed a Top 10 list of considerations to help healthcare organizations develop effective plans when considering renovating/converting existing spaces.
1. Finding the balance between Lean and mean. Implement Lean principles during design to help identify potential staff inefficiencies posed by the renovation.
2. Logistical considerations. Determine the appropriate level of renovation required, and in developing a plan to effectively execute the renovation in a manner that minimizes any disruption of the day-to-day hospital operations. The specific circumstance of any given renovation situation will drive many of the detailed decisions.
3. Life safety considerations. Turning an operating nursing unit into a temporary construction site creates numerous environmental challenges that can only be addressed with proper planning and the execution of a well-conceived plan that incorporates proven interim life safety measures.
4. More than just hand-washing. Identify and mitigate risks from infection that could occur during construction activities.
5. Safe environment + happy patients = higher HCAPHS scores. Typically, hospital falls occur most often when patients attempt to get to the bathroom. If a headwall is not located on the wall closest to the bathroom, consider relocating the headwall or the bathroom so the patient never has to cross an open floor.
6. Engineering considerations. A comprehensive facility condition assessment can go a long way toward shedding some light on what otherwise could remain a mystery until uncovered during the construction phase of a renovation project – when surprises are expensive.
7. Accommodating technology. Renovations need to incorporate alternate access modes complementary to traditional PC nodes and provide space for the IT infrastructure required to support it. As electronic medical record access becomes the hub of all activity on the floor, providing frequent, comfortable, convenient and reasonably private access points is critically important.
8. Accessibility is more than handicapped toilets. It’s best to anticipate the needs of disabled patients for their entire hospital stay during planning phase. During design, visualize the entire path of travel from the drop-off point to the patient’s destination.
9. Making your father’s Oldsmobile run like a Prius. Investigate all opportunities to recycle construction waste, identify design and engineering options that reduce electricity and water use and focus on selecting sustainable materials that support high indoor environmental quality.
10. Creating new spaces to support family involvement. Renovation of an outdated patient tower provides an opportunity to re-invent the patient experience. Remember to provide spaces that offer a range of interaction for patients, staff and families that range from interactive to private.
Read the article.

 AI Adoption on the Rise Among Leaders
AI Adoption on the Rise Among Leaders TriasMD Officially Opens DISC Surgery Center at Tarzana
TriasMD Officially Opens DISC Surgery Center at Tarzana Goshen Health Announces Partnership with Parkview Health
Goshen Health Announces Partnership with Parkview Health Severe Winter Weather: What Healthcare Facilities Must Prioritize
Severe Winter Weather: What Healthcare Facilities Must Prioritize Recovery Centers of America Opens New Facility in Florida
Recovery Centers of America Opens New Facility in Florida