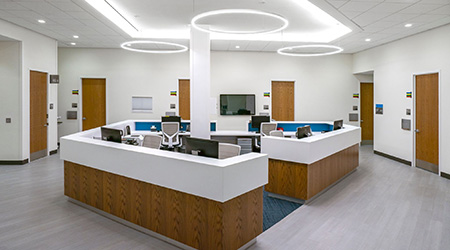Thoughts about building design and architecture are not likely at the mental forefront of most hospital patients and visitors. But healthcare design matters more than most think as it contributes to patient comfort and safety along with staff morale and productivity, among other things.
“Healthcare design is important because providers want to reinforce to their patients that they are in spaces that can support their needs,” says Al Thompson, managing executive and studio director of design firm TPG Architecture. “A comfortable space makes one feel safe and protected, and ultimately produces better outcomes for patients,” he added.
TPG Architecture’s latest healthcare project was on the Hospital for Special Surgery (HSS) Omni Building Satellite Diagnostic Facility in Uniondale, New York. Details of the project include a new diagnostic and treatment facility which adds 18,000 square feet of office space and 27 exam rooms, and a retrofit of the original south side of the floor. The design firm wanted to create a healthcare space that radiates a welcoming and hospitable environment. It believed that a clean, bright, and modern space would fulfill its mission. Within the new space, TPG added a neutral wood palette with shades of blue from the healthcare’s branding to produce an inviting space that adds character to the facility.
There are several ways to design healthcare spaces that feel welcoming and inviting to those that are inside that space.
First, the design has to be well planned to support patients and medical providers. “Traditionally, the focus of design has been on the patient, but a balance of design that encompasses the needs of the patient, provider, and patient’s family is all-important,” according to Thompson. Everyone needs a comforting space to sit down and relax. Providers need to decompress given their daily routines, which include being on their feet for most of their shifts. Spaces to sit and relax are becoming more important as the COVID-19 pandemic persists. Alternate spaces for patients to relax, read, or speak with their visitors are essential.
Second, acoustical privacy is important when it comes to creating spaces in which people can relax and feel assured of their care, according to Healthcare in America. The perceived noise level of a hospital relates to such assuredness too. If an environment is excessively loud due to inadequate soundproofing and inefficient uses of space, patients could become distracted and find it challenging to listen to physicians’ recommended advice for recovery.
Third, autonomy and flexibility in terms of sound and lighting controls is crucial to comfort and wellness. Availability of diverse views is powerful as well. A well-designed space gives patients control of their environment. “This includes lighting, acoustics, access to daylight, and technology for communication between patients and hospital staff,” according to Thompson. Providing choices and the ability for patients and providers to control their environment gives both parties a sense of solace.
These are three healthcare design principles that work together to create a space that radiates warmth and caters to patient and provider wellness. Hospitals can be places where people are dealing with a lot of stress, but the proper design strategy will give them spaces to decompress.

 States Move Forward to Better Protect Senior Citizens
States Move Forward to Better Protect Senior Citizens Archer and REDA to Transform Newport Beach Building into Outpatient Center
Archer and REDA to Transform Newport Beach Building into Outpatient Center Sunflower Medical Group Facing Lawsuit Following January Data Breach
Sunflower Medical Group Facing Lawsuit Following January Data Breach Nemours Children's Health Opens New Location in Lake Nona
Nemours Children's Health Opens New Location in Lake Nona Enhancing Safety at Hennepin Healthcare with a Screening System
Enhancing Safety at Hennepin Healthcare with a Screening System