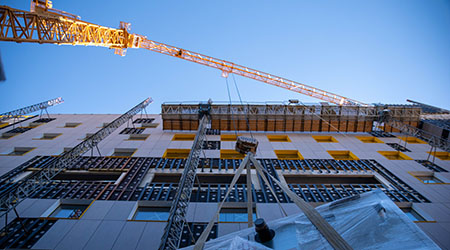Expansion projects, new construction and upgrades of healthcare facilities continue as health systems emerge from the effects of the last 17 months. Among the highest-profile and biggest ticket of such projects is taking place in one of Chicago’s most underserved communities.
The $3.8 billion plan to redevelop Chicago’s long-vacant Michael Reese Hospital site recently cleared another major hurdle when aldermen signed off on a plan to spend $60 million in city infrastructure funding for the project, according to CBS Chicago.
The city purchased the site for $91 million in 2009 with aims of using it as part of an Olympic village as it bid for the 2016 Olympics, but it has sat unused ever since after the city lost the summer games to Rio de Janeiro.
The $3.8 billion Bronzeville Lakefront plan would include nearly 6,800 units of new housing, and nearly 8 million square feet of mixed-use space, including office, retail, research, healthcare, and data center facilities, as well as park space.
The $600 million first phase of the project would involve construction of a new 500,000-square-foot medical research site, which would feature retail space and a community center, as well as more than 300 units of senior housing featuring solar panels, a rooftop deck, and retail and café space.
The $3 billion second phase of the project would add medical research facilities, mixed-income housing, retail stores, office space, and park land that would be built over the next two decades. Construction on the second phase is expected to begin as early as 2023.

 Grounding Healthcare Spaces in Hospitality Principles
Grounding Healthcare Spaces in Hospitality Principles UC Davis Health Selects Rudolph and Sletten for Central Utility Plant Expansion
UC Davis Health Selects Rudolph and Sletten for Central Utility Plant Expansion Cape Cod Healthcare Opens Upper 2 Floors of Edwin Barbey Patient Care Pavilion
Cape Cod Healthcare Opens Upper 2 Floors of Edwin Barbey Patient Care Pavilion Building Sustainable Healthcare for an Aging Population
Building Sustainable Healthcare for an Aging Population Froedtert ThedaCare Announces Opening of ThedaCare Medical Center-Oshkosh
Froedtert ThedaCare Announces Opening of ThedaCare Medical Center-Oshkosh