An increasing number of hospital systems are building off-site cancer centers to move cancer treatments to outpatient facilities. Cancer treatment visits are not only much longer than other outpatient facility procedures, but they can also be extremely stressful and emotionally taxing for the patient.
To make cancer treatment sessions far more comfortable for patients, there are many mechanical, electrical, and plumbing (MEP) considerations that engineers can include in their designs. Some of the most impactful revisions include temperature control, lighting selections and controls, electrical power locations and emergency power allocations, and MEP system redundancies. It is the responsibility of the design team to determine which of these specific design considerations to implement that enhance the patient experience, while keeping building costs low.
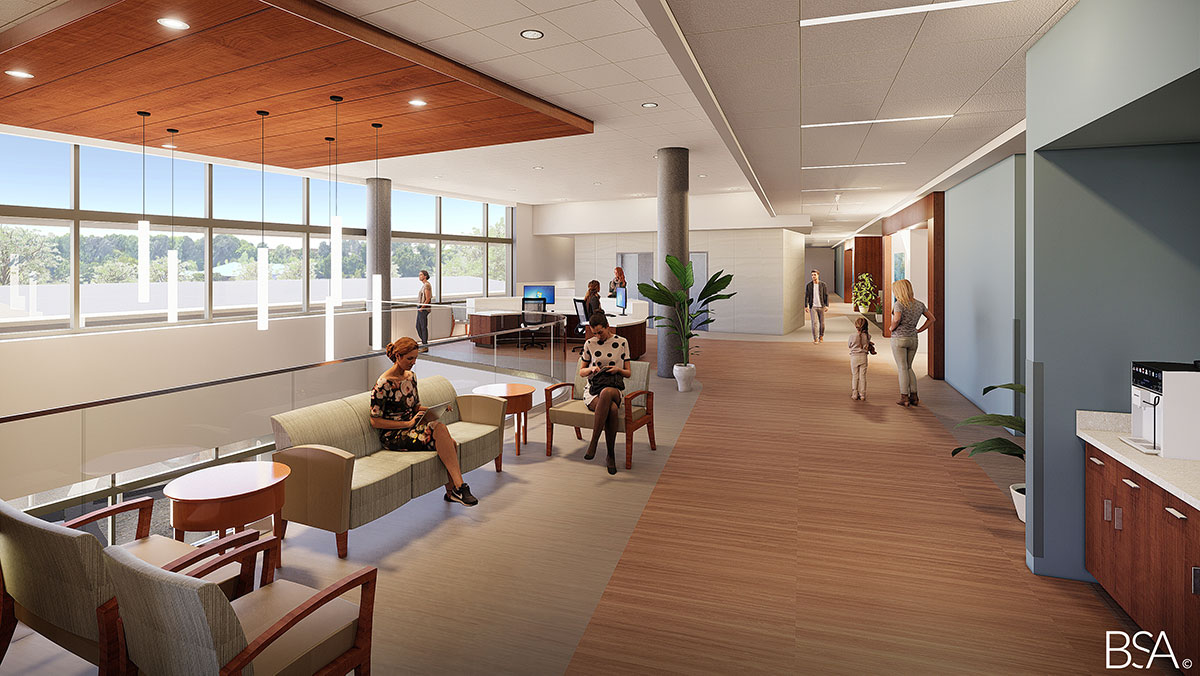
-
Temperature Control
Cancer patients can be particularly sensitive to environmental temperatures when visiting outpatient facilities for infusion treatments. To help alleviate this discomfort, radiant heating panels can be installed in the ceiling above each infusion chair. The thermostat for the panel is located next to the infusion chair so that the patient has complete control over the temperature.
As a cost saving measure for the building, variable air value (VAV) terminal boxes supply the air from the main air handler and each VAV box can serve four or five infusion bays. The thermostat for the VAV box is located in a more central location, such as the corridor, just outside the open infusion bays so there is less influence on the temperature sensor from the individual heating panels in the bays. This approach allows the patient to be in control of their own comfort without the owner having to incur the extra costs that come from installing individual VAV boxes in each infusion bay.
-
Lighting
Specific lighting fixtures and controls can also assist in reducing the clinical feel of the facility, increasing the comfort, and reduce anxiety for the patient during longer procedures that can last for several hours.
By prioritizing the effort of fixture selection in these treatment spaces, care should be given in selecting diffused lens fixtures that reduce glare and visual discomfort, while also being aesthetically pleasing.
Dimming is also essential to these fixtures, giving the provider greater flexibility to maintain sufficient light levels, while setting up an infusion treatment that provides unobstructed lighting at the port sites. This setup also allows the lighting to be lowered to more comforting levels during the procedure and facilitates a relaxing environment.
Task lighting may also be considered to allow shadow-free lighting to the caregiver at the needle placement site when preparing the patient. Dimming capability should be available to each patient at a local level in treatment bays. Keeping the controls simple and easily accessible to the patient will allow them to adjust their individual environment to match their comfort level. A simple slide dimmer located within arm’s reach from the infusion chair can ensure the patient has total control.
Aside from lighting fixtures, consideration should be taken to provide as much natural lighting and views of nature as possible. Designing the treatment spaces to be located along the perimeter of the space will help to provide ample natural daylighting and can help reduce the clinical feel of these facilities.
Where emergency lighting is used either to illuminate the path of egress, or to provide additional lighting on a standby branch to aid in the operation under normal power loss, it is important to consider the patient experience regarding the controllability of these lights. If the surrounding fixtures are to be dimmed for patient comfort, the use of battery packs or a UL-listed emergency transfer device should be considered.
-
Accessibility and Ergonomics
Accessibility and ergonomics are a key factor at the treatment bays, for both the caregiver and the patient. Just as the lighting controls should always be kept within comfortable reach of the patient, it is also important to carefully consider the location of convenience receptacles for patients, family members, and caregivers.
Because the infusion procedures can last several hours, personal entertainment can go a long way in increasing patient comfort and helping to pass the time during a lengthy appointment. By providing USB charging receptacles, the facility can provide the patient and family members the capability to keep personal electronics charged throughout the duration of the procedures. It is also important to ensure sufficient power capacity is provided for patient comfort items such as powered chairs with massaging and heating features. Having a TV in the patient care bay is also an important consideration for keeping the patient entertained and their mind off the infusion process.
-
MEP System Redundancy
While a cancer center may not necessarily fall into a category that requires the same level of essential power branches required in a hospital, to maintain functionality should normal power be lost, the facility should be carefully evaluated to ensure backup power is provided to systems and areas that the facility deems essential.
At a minimum, there should be consideration to maintain power for critical components such as labs and pharmacies, lighting in selected patient care areas, refrigerators containing perishable medications, and networking and telecommunications for patient records. Where procedures and treatments are performed, it is recommended that a level of lighting on generator backup be provided to allow treatments to continue through a loss of normal power and to allow the staff to perform necessary functions. Close coordination with the facility staff should be performed early in design to ensure that the facility will operate to the expectations of the staff and the patients, while balancing the intended function of the facility with construction budgets allotted for providing emergency power infrastructure.
Redundancy in MEP systems allows for the building to always function normally from a patient perspective even if there is an equipment failure. If using a chilled water system for cooling, having multiple chillers that cycle on and off, based on building demand, are recommended. If one chiller fails, the others will still be fully operational. At the air handlers, multiple supply and return fans are recommended, particularly in the units serving the clinical areas. Fans are sized so that if one malfunctions, others can maintain the anticipated demand for the air handler.
Developing the right design strategies for a cancer center requires close coordination between the design team and hospital staff throughout the design and construction of the facility. Doctors and patient advocates offer invaluable perspective into what patients need and desire when receiving treatments at the facility. They know how often these patients come for appointments, how long the treatments are, and how taxing the experience can be. All design strategies incorporated into cancer treatment centers require buy-in from all parties so that the cost is targeted in a way that is in the best interest of the patients.
All healthcare projects have a focus on patient safety and infection control; however, design must recognize the unique nature of cancer centers in their focus on the patient experience. Considering temperature control, lighting, accessibility and ergonomics, and MEP system redundancy early on in the design process will lead to a successful project that keeps patient experience at the heart of everything.
Greg Johnson is an electrical designer with RMF Engineering and Kirstie Nugent, PE, is a project engineer with RMF Engineering.
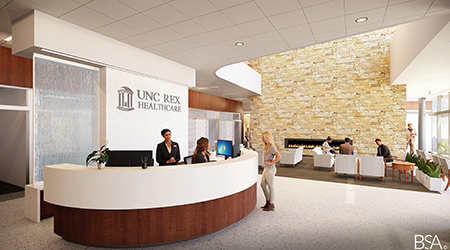
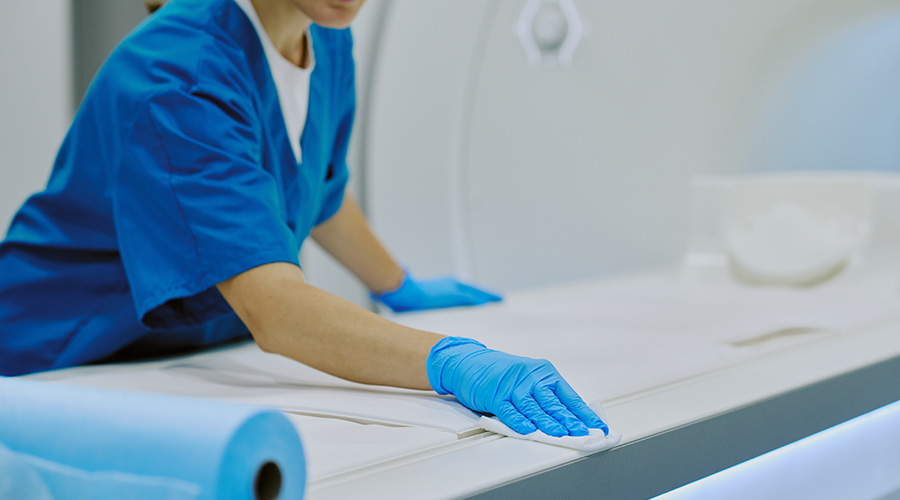 Hand, Foot and Mouth Disease on the Rise
Hand, Foot and Mouth Disease on the Rise Preparing for the Hazards of Winter Weather
Preparing for the Hazards of Winter Weather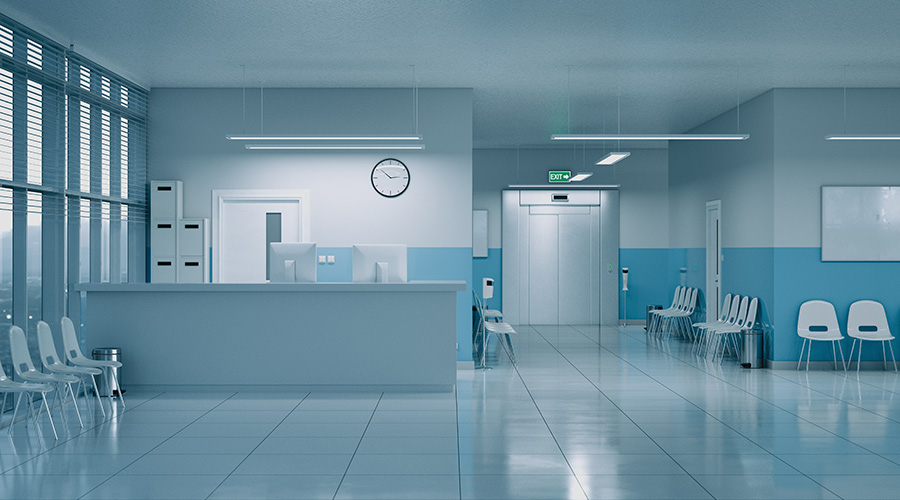 BayCare Reveals Pagidipati Children's Hospital at St. Joseph's
BayCare Reveals Pagidipati Children's Hospital at St. Joseph's Why Identity Governance Is Becoming a Facilities Management Issue
Why Identity Governance Is Becoming a Facilities Management Issue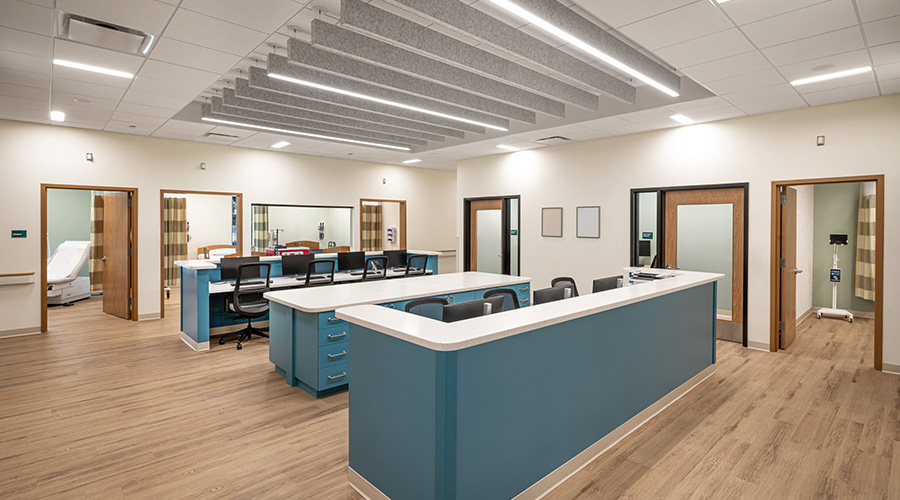 Habitat Health Opens South Los Angeles PACE Center
Habitat Health Opens South Los Angeles PACE Center