The COVID-19 pandemic stressed the nation’s healthcare in ways no one thought was possible. Yet, dedicated healthcare workers stepped up and met the challenge by saving lives despite the often lack of materials, space, and facility systems that the industry now considers necessary. The ingenuity of medical professionals during the pandemic primarily inspires current healthcare construction trends and the widespread adoption of systems for the new normal.
While the collection and evaluation of the data are still not complete, the results so far are fueling the need to reassess the infrastructure supporting patient areas.
Points of entry
Pre-screening everyone who enters a hospital has become commonplace. Some facilities have installed technology that screens everyone automatically at the main entrance. As a visitor approaches the main desk, the security personnel or receptionist already knows if they are running a normal or high temperature. The installation of turnstiles for access control has also become more common.
Where possible, some hospitals are considering the creation of a Mass Casualty Incident (MCI) entrance at the emergency department (ED), which is basically a third entrance to the ED in addition to the regular walk-in and ambulance entrance. This entrance would be adjacent to an MCI unit in an ideal model, and patients would be quickly triaged and separated, moving infected patients into the MCI/COVID unit.
Common areas
The redesign of waiting spaces has increased to allow for social distancing, more room between chairs, low height walls with glass separation panels, more compartmentalization, and minimal wait times. Hospitals are also designing and building with the future in mind by creating a universal room design, adding medical gas outlets and power outlets to flex up from private to semi-private patient rooms easily. More medical gas and power in intensive care units (ICU) and ED spaces are becoming a requirement.
To respond to pandemic-type incidents while not affecting adjacent areas that may be treating the everyday patient mix, designs are incorporating sections or pods that have independent infrastructure so a single area of multiple beds can be switched to more negative or positive pressure. Some are increasing the number of airborne infection isolation rooms, which require dedicated exhaust, anti-rooms, specific air exchanges and pressure differential monitoring.
Also trending today is the inclusion of more antimicrobial finishes in high-touch points, such as sinks, faucets, wall paints, wall protection, elevator buttons, countertops, cabinet knobs, door hardware, etc.
Air filtration systems
Medical facility designs are focusing heavily on the containment of airborne pathogens, separation of patients, and adding more ability/flexibility to change air flows to decrease the spread of future viruses such as COVID-19. While as recently as just a few years ago, UV lighting in HVAC systems was considered atypical, it is now more common than ever. Similarly, many healthcare systems now require larger, more robust HEPA filtration systems with MERV 16 level protection.
Additionally, many healthcare construction designs are considering the ability to change air exchanges in areas at a moment’s notice, installing larger exhaust capability with the option to increase and decrease flows while maintaining temperature and humidity levels significantly driven by the local climate. While coronavirus and other airborne infections require a more negative environment, many medical conditions still require a positive environment. So, designers must ensure the pendulum does not swing too far from the middle.
During the pandemic’s peak, several facilities had temporary oxygen tanks installed to meet demand while others increased deliveries tenfold. As such, hospitals are re-evaluating their infrastructure for medical gases, including the bulk oxygen storage capacity.
Micro-hospitals and specialty centers
Conversations about the construction of micro-hospitals in rural areas have increased in an effort to reach the most remote patients within a system’s or network’s enchantment area and move treatment closer to patients. Some systems are looking at innovative ways to deliver projects by exploring more design-build to fast track and control costs or through modular products via off-site manufacturing. While there are challenges with modular healthcare because of the physical constraints of transporting the sections restricting the cube sizes, there are also benefits, like constructing in a controlled environment, speed to market, and reduction in waste. In many instances, the benefits outweigh the challenges. MCI/COVID-specific units, micro-hospitals, urgent care centers, and single-story and low-rise facilities in a rural setting lend themselves well for a modular solution.
Perhaps one of the most significant post-COVID focus areas is behavioral and mental health. Even before the pandemic, there was a growing need for mental health centers. The pandemic dramatically increased many people’s anxiety levels and substance abuse. Treating patients with behavioral and mental health needs requires a long-term solution that incorporates brick-and-mortar and telehealth-equipped facilities.
The effects of the pandemic are far-reaching, permeating every aspect of healthcare design and construction. To design against every lesson taught by COVID-19 will require a long journey, but the results will be worth it to better prepare the industry and nation for challenges ahead.
Richard Simone, CHC, is CEO and president of Central Consulting & Contracting, a full-service construction management and general contracting company that specializes in healthcare facilities. He has more than 35 years of experience in the construction industry and is a Certified Healthcare Constructor (CHC) recognized by the American Hospital Association. Central Consulting & Contracting has worked with many major healthcare systems across the U.S. East Coast on complex projects from hybrid robotic operating suites to ground-up development and facility planning.
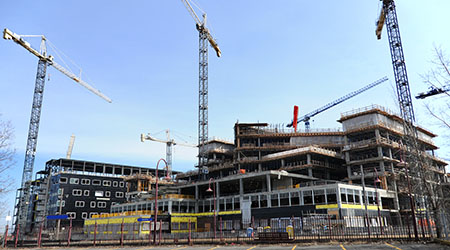
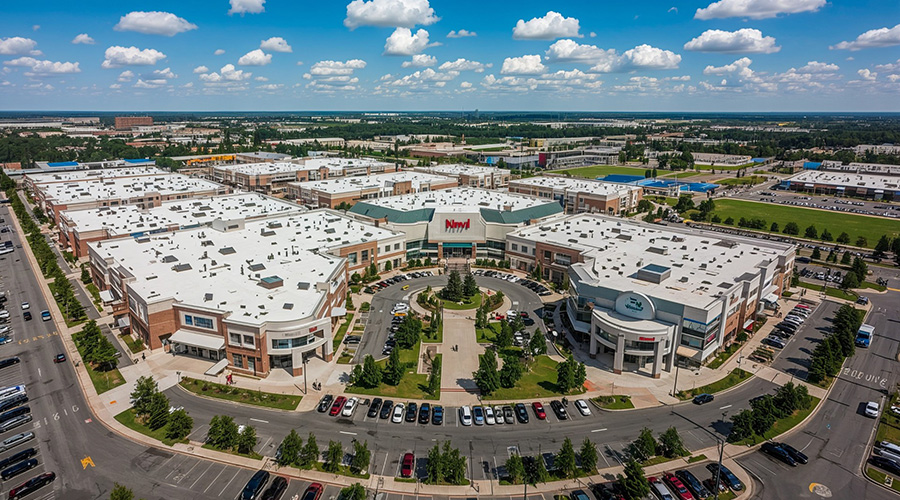 Healthcare Is the New Retail
Healthcare Is the New Retail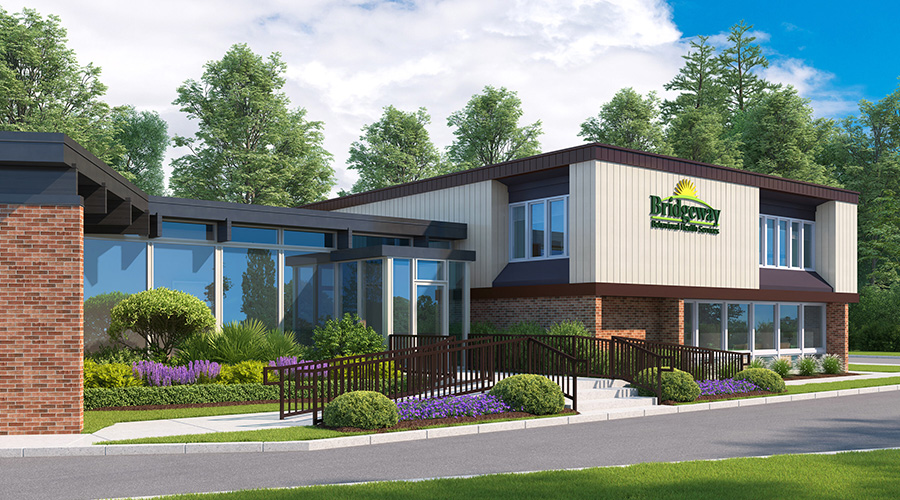 Bridgeway Behavioral Health Services Launches Campaign to Renovate Health Center
Bridgeway Behavioral Health Services Launches Campaign to Renovate Health Center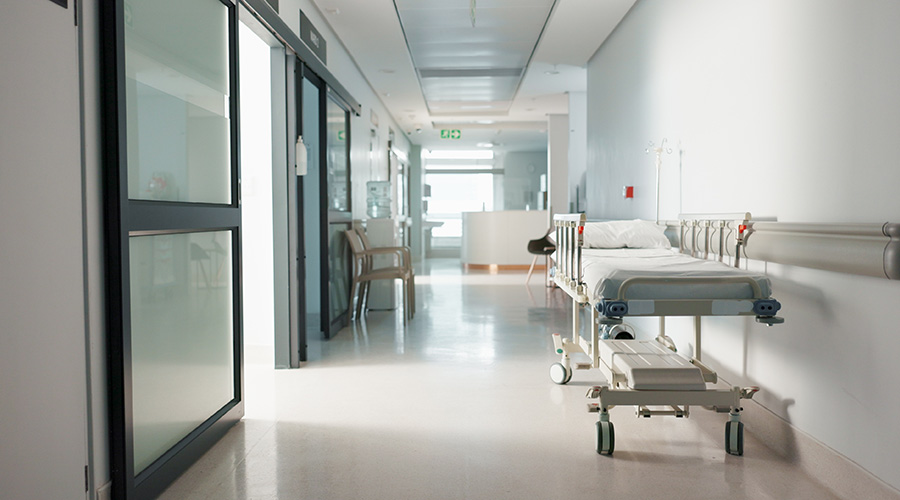 Ground Broken for New North Dakota State Hospital
Ground Broken for New North Dakota State Hospital AI Usage for Healthcare Facilities
AI Usage for Healthcare Facilities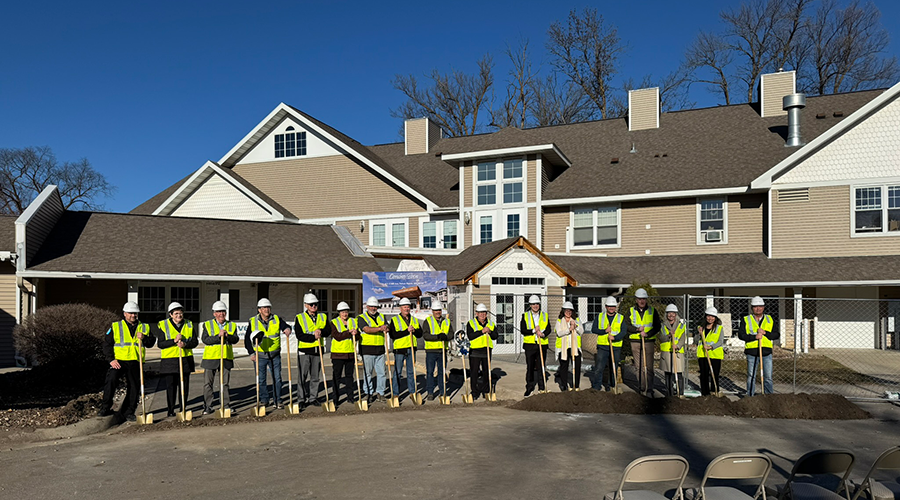 Ground Broken on Pelican Valley Senior Living Modernization Project
Ground Broken on Pelican Valley Senior Living Modernization Project