A Florida hospital destroyed by a 2017 hurricane was recently rebuilt in a $43.7 million project. Fishermen’s Community Hospital in Marathon, Florida has two stories and is a 37,330-square-foot building with nine emergency rooms, eight patient rooms and three chemotherapy treatment rooms. The new hospital has intensive care, rehabilitation and laboratory services, with endoscopy, oncology care, imaging, biotherapy, and transfusion care.
The previous hospital, which was 60 years old, was wrecked by Hurricane Irma. Construction firm Robins & Morton kept this in mind during development and the new hospital sits at a higher elevation. It also incorporates an impact-resistant design with strong tilt-wall concrete. The firm also installed removable flood barriers to keep storm surge out of the building. Nelson was the project architect.
Hospitals are vital to areas like Florida that experience natural disasters such as hurricanes. They need to be built using hurricane-resistant methods. There are several ways to do this. Building the hospital “upside down” is one of them. This resiliency strategy places operational essentials like power generators, the power system connected to the municipal grid, and the emergency room on the second floor, according to a Fast Company article. Having access to a hospital during a natural disaster is paramount. A good strategy to maintain hospital access in this type of situation is to have a ramp to the emergency room that can also be used as a boat launch if the floors are flooded. It is a good idea regarding access to have helicopter landing pad on the roof of a nearby parking structure.
The Ashley Tower hospital at the Medical University of South Carolina has a 6,000-square-foot warehouse on its grounds that holds food and water to get people through 5 days in the event of a disaster. The building also features a rainwater catchment system on the roof that is connected to underground tanks for a reserve water supply.
Nicklaus Children’s Hospital in southern Florida was retrofitted to withstand a category 4 hurricane in the early 2000s. This was done by encapsulating the three-story building in panels of glass fiber-reinforced concrete. Impact-resistant windows and a reinforced roof were also added to the hospital. The panel system was built to endure through 200 miles per hour winds.
There are many options to build or even retrofit a hospital to be natural disaster resistant. Hospitals need to be structures that can stand even in the worst situations. In the event of a natural disaster such as a hurricane, they are the places that act as emergency shelters where people can take refuge and heal.
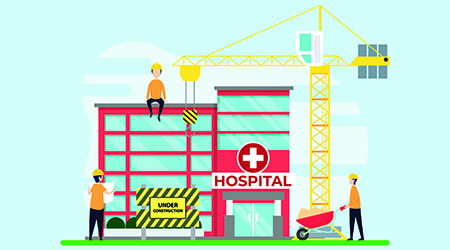
 Social Media Driving Rise in Trade Jobs
Social Media Driving Rise in Trade Jobs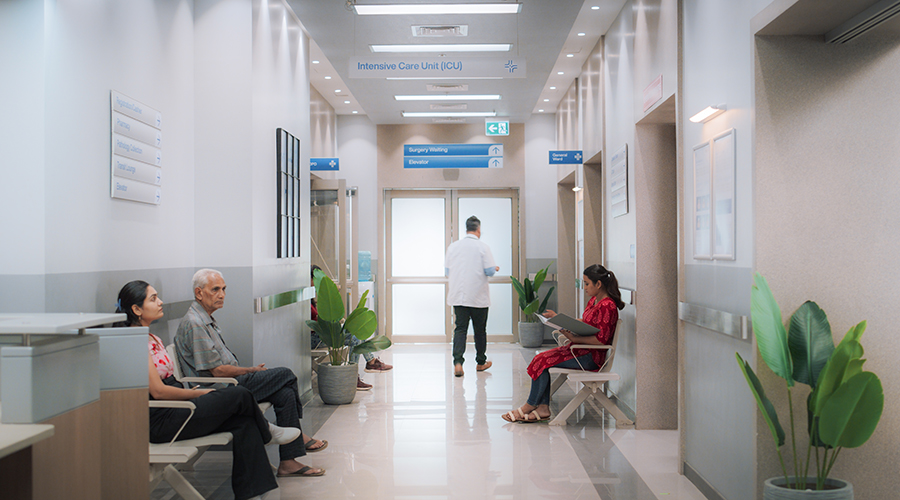 North Carolina Children's Receives $25M Gift from Coca-Cola Consolidated
North Carolina Children's Receives $25M Gift from Coca-Cola Consolidated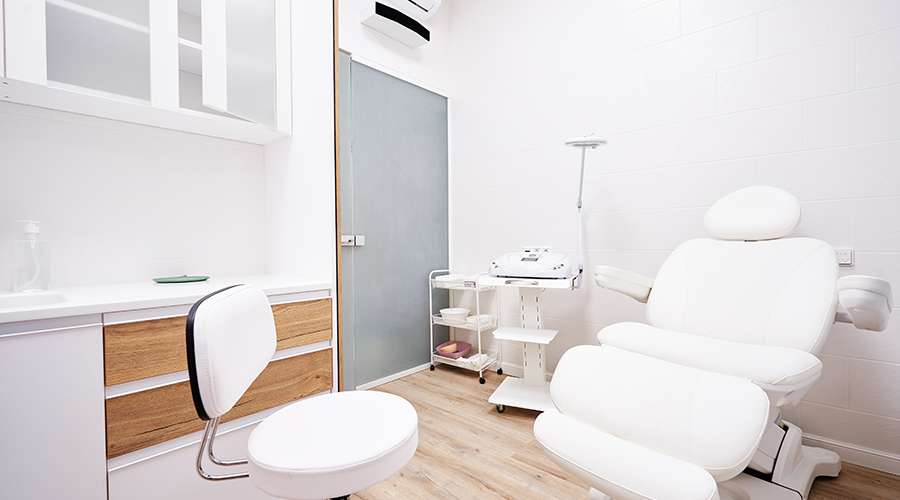 Swinerton Breaks Ground on $5.5M Medical Office Building in North Carolina
Swinerton Breaks Ground on $5.5M Medical Office Building in North Carolina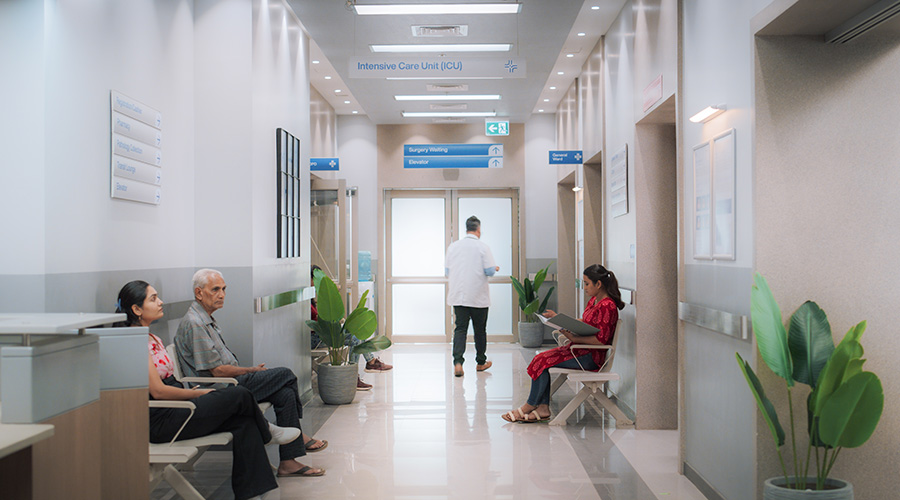 Rethinking Strategies for Construction Success
Rethinking Strategies for Construction Success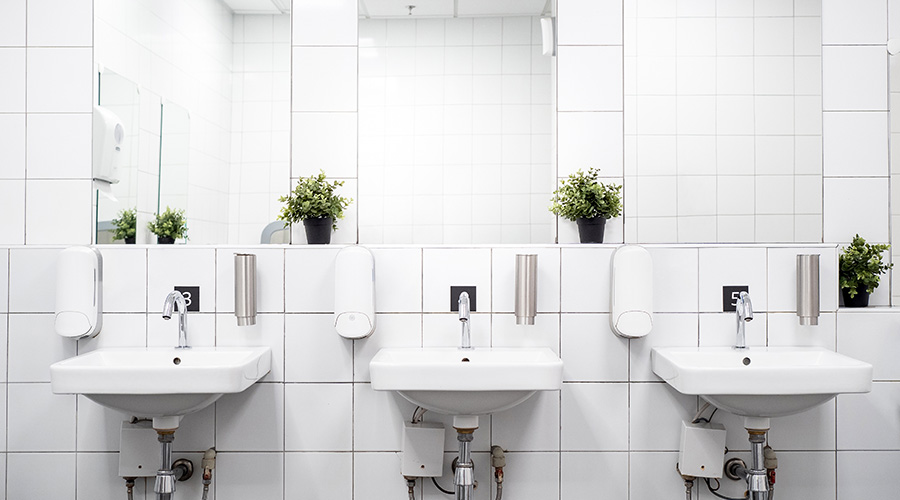 From Touchless to Total Performance: Healthcare Restroom Design Redefined
From Touchless to Total Performance: Healthcare Restroom Design Redefined