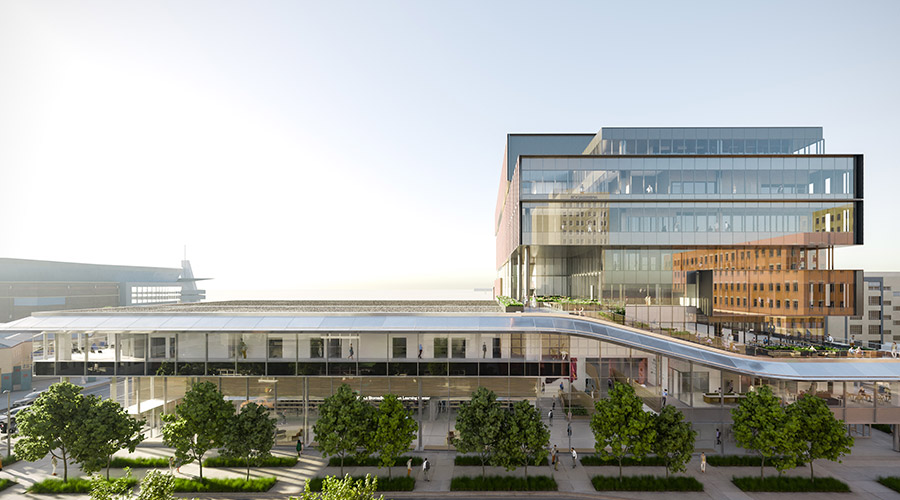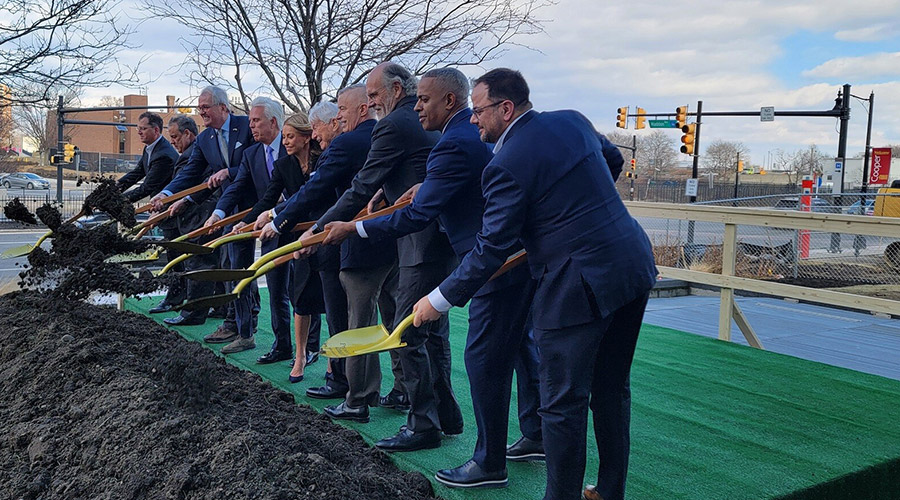The completion of the $456 million Naval Hospital at Marine Corps Base Camp Pendleton was celebrated by dignitaries with the Naval Facilities Engineering Command (NAVFAC) Southwest, the construction team and hospital thus fall.
The new 1 million-square-foot, American Recovery and Reinvestment Act-funded facility was completed six months ahead of schedule and $100 million under budget through turnkey design, procurement and delivery method according to a news release.
The project was a joint venture of the design-build team of Clark Construction Group, LLC, and McCarthy Building Companies, Inc. HKS Architects, Inc., Los Angeles, was the project architect-of-record, while HDR Architecture, Inc., San Diego, served as the architectural designer for the new hospital. Young+Co., Inc. of San Diego, HDR Architects and HKS Architects collaborated on the interior design.
"The replacement hospital is a facility 'catch-up' for the progress of modern medicine, since the last facility was built in the early 1970s,” said Capt. Mark Kobelja, commanding officer of the Naval Hospital Marine Corps Base Camp Pendleton. “The new facility utilizes evidence-based design to enhance healing for patients, as well as efficient and effective design to conserve water and energy, protect from earthquakes and optimize the work environment for staff. Designed as a like-for-like replacement of existing capabilities, the new facility will greatly enhance those capabilities with the newest facility and equipment technologies. Add in the ocean view, large windows, greenery and pleasing finishes and textures throughout, and it's little wonder our staff and patients are ready to move in.”
Situated on a 70-acre site near the south entrance to the Marine Corps Base Camp Pendleton, the new Naval Hospital will employ a staff of around 1,100 physicians, nurses and support personnel who will serve around 70,000 active-duty and veteran members of the military and their families.
Providing emergency, primary, intensive and specialty care, the new hospital will have 96 outpatient procedure rooms, 205 exam rooms, ancillary departments, support spaces and 54 patient rooms accommodating up to 60 beds for non-ambulatory patients who require stays in excess of 24 hours. Reflecting the mostly young military population it serves, the hospital will also have eight labor and delivery rooms, together with 16 post-partum suites. Outpatient care alone is expected to reach around 2,000 visits per day.
The hospital is expected to earn LEED Gold Certification and features numerous sustainable elements, most notably an energy system that will outperform baseline standards by 30 percent.
The new Marine Corps Base Camp Pendleton Naval Hospital is replacing an older facility built in 1974 near Lake O’Neil that no longer complies with current seismic, anti-terrorism, and general force protection standards for hospitals, and will instead be used for administrative offices and storage.
Patients from the existing hospital will be transferred to the new hospital in the middle of this month. A ribbon-cutting ceremony is scheduled to take place on January 31st.
The scope of work by the project team also included construction of a central utilities plant with 3,100 tons of cooling and redundant utility systems to allow the hospital to remain independently and fully functional for three days in the event of a power outage. It also included construction of a 1,500-space parking structure and 1,000-space surface parking area, which will double the parking capacity of the existing hospital.
Sustainable design features include green roofs, healing gardens, and an atrium open to the sky. The building’s energy performance is 30 percent better than baseline standards set by the American Society of Heating, Refrigerating and Air-Conditioning Engineers (ASHRAE). The team went beyond the efforts needed to achieve all five Innovation in Design credits by using more than 20 percent recycled content, reducing water usage by more than 50 percent, restoring vegetative open space that is more than twice the footprint of the building, and implementing a campus-wide education program that highlights the hospital’s sustainability.
The design team fully integrated with the construction team from the beginning through construction, working closely with members on each design submittal and package to ensure constructability, expedite work, and control quality and costs. No major construction was started until 65 percent of the design was finalized.

 The Top States for Pest Infestations
The Top States for Pest Infestations Ground Broken on Wichita Biomedical Campus Project
Ground Broken on Wichita Biomedical Campus Project Aligning Construction and Facility Activities to Minimize Problems
Aligning Construction and Facility Activities to Minimize Problems Cooper University Health Care Breaks Ground on 'Project Imagine'
Cooper University Health Care Breaks Ground on 'Project Imagine' 3 Employees Injured by Patient at Halifax Infirmary's Emergency Department
3 Employees Injured by Patient at Halifax Infirmary's Emergency Department