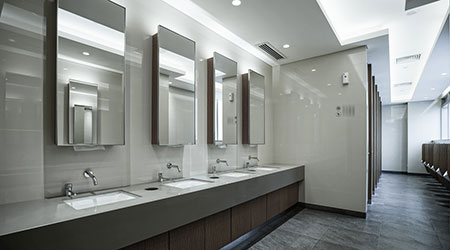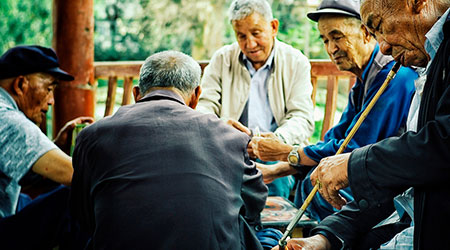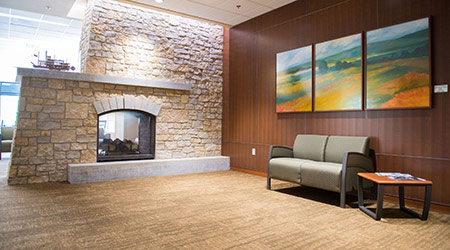Architecture October 2019 - Posts About Healthcare Facilities Management
Display by Topic:
Focus: Facility Design
10/31/2019
 Eco-friendly strategies for healthcare facilities
Eco-friendly strategies for healthcare facilities
U.S. healthcare industry contributes 8 – 10 percent of the nation’s greenhouse gas emissions
Focus: Facility Design
10/30/2019
 Designing for healthcare facility staff satisfaction
Designing for healthcare facility staff satisfaction
While healthcare facilities are designed to support patient well-being, they can be unsupportive when it comes to caring for the needs of the staff, according to an article on the Healthcare Design website
Focus: Facility Design
10/29/2019
 Shaping tomorrow's hospitals and outpatient facilities
Shaping tomorrow's hospitals and outpatient facilities
Establishing processes and standards can help deliver a consistent patient experience as well as economies of scale
Focus: Facility Design
10/28/2019
 Emergency rooms designed for older patients improving outcomes
Emergency rooms designed for older patients improving outcomes
These ERs include separate and customized physical spaces
Focus: Facility Design
10/25/2019
 Austin State Hospital replacement planned
Austin State Hospital replacement planned
A new hospital will replace the oldest psychiatric hospital in Texas, according to an article on the Healthcare Design website
Focus: Facility Design
10/24/2019
 Brooklyn Heights clinic designing spaces for adults, children
Brooklyn Heights clinic designing spaces for adults, children
Weill Cornell Medicine is outfitting two floors of primary care outpatient clinics, one pediatric and one adult, at its facility in Brooklyn Heights, N.Y., according to an article on the Healthcare Design website.
Focus: Facility Design
10/23/2019
 Designing restrooms for long-term use can save money in the long run
Designing restrooms for long-term use can save money in the long run
Good design choices can mean lower operating costs over the life of the facility
Focus: Facility Design
10/22/2019
 Extreme weather changing design standards
Extreme weather changing design standards
Senior care facilities are adopting resilient design and planning strategies, according to an article on the Environments for Aging website
Focus: Facility Design
10/21/2019
 Illinois hospital's new $30 million emergency department includes an 11,000-square-foot green roof
Illinois hospital's new $30 million emergency department includes an 11,000-square-foot green roof
The building is LEED-certified and 92 percent of the debris collected from its construction was recycled
Focus: Facility Design
10/18/2019
 Hospital designs suite to calm patients undergoing MRI
Hospital designs suite to calm patients undergoing MRI
The new wide-bore MRI at the OSF Centers for Health in Peoria, Ill., features a four-inch-larger tube
Focus: Facility Design
10/16/2019
 Hospital, continuing care retirement community in China focusing on nature, natural light
Hospital, continuing care retirement community in China focusing on nature, natural light
The Taikang Ningbo Hospital and Continuing Care Retirement Community will include specialized healthcare, retirement living and retail, according to an article on the Healthcare Design website
Focus: Facility Design
10/15/2019
 Outpatient facility design for introverts and extroverts
Outpatient facility design for introverts and extroverts
Waiting areas needs to allow for introverts to remain private as well as provide seating for the extrovert who is sociable and talkative, according to an article on the Healthcare Design website
Focus: Patient Satisfaction/Experience
10/14/2019
 Resilient design for healthcare facilities about more than disasters
Resilient design for healthcare facilities about more than disasters
Resilience can be about how the design holds up in the long-term
Focus: Facility Design
10/10/2019
 Marquette University health facility includes state-of-the-art locker rooms
Marquette University health facility includes state-of-the-art locker rooms
The Athletic and Human Performance Research Center (AHPRC) in Milwaukee combines training, testing and research in one facility, according to an article on the Healthcare Design website
Blog / Focus: Facility Design
10/9/2019
 How to create collaborative patient-centered design
How to create collaborative patient-centered design
The goal should be to provide spaces that offer the patient a voice, contribute to collaboration and facilitate healing
10/4/2019
 Designing to give patients more control with wearable technology
Designing to give patients more control with wearable technology
Wearable technology can increase patients' level of control over their comfort and care
Focus: Facility Design
10/1/2019
 Tennessee children's hospital designed for homey feel
Tennessee children's hospital designed for homey feel
Le Bonheur Children’s Outpatient Clinic was designed with forms and materials that suggest a 'home away from home,' according to an article on the Healthcare Design website