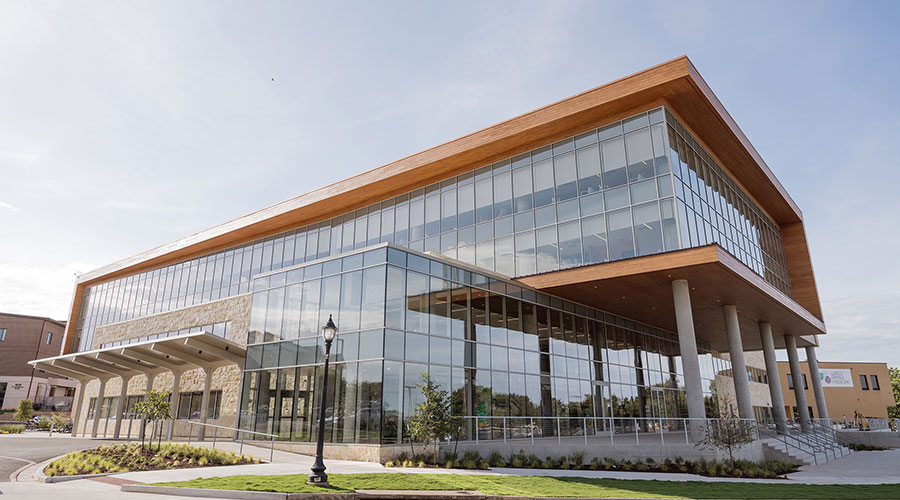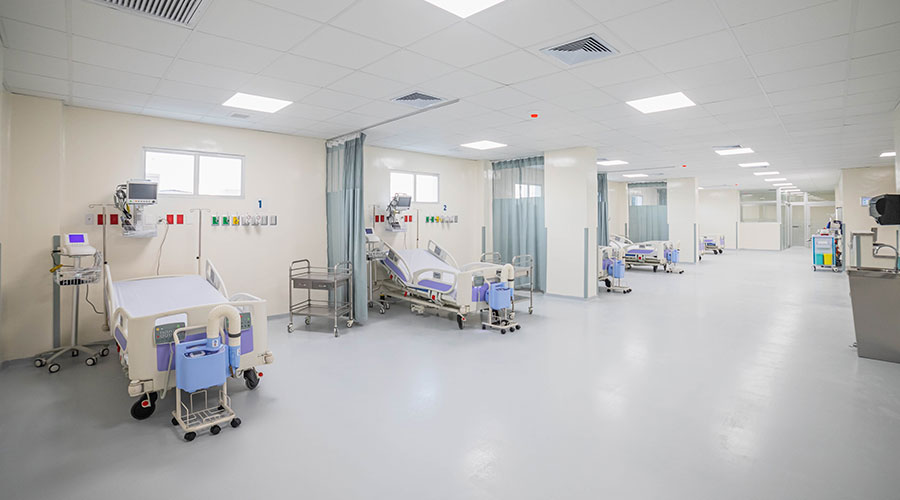AAMA releases Aluminum Storefront and Entrance ManualSchaumburg, Illinois -- The American Architectural Manufacturers Association (AAMA) has released SFM-1-14, a manual that provides technical information regarding the installation of high-quality, attractive aluminum storefronts and entrances.
“The Aluminum Storefront and Entrance Manual” presents information in five main sections: Terminology, Design Information, Hardware, Engineering Design and Guide Specifications.
“It’s imperative for this document to be up-to-date because we use it as a base for training young and/or new application project engineers,” says Donnie Hunter (Kawneer), vice chair of the Aluminum Storefront Door Task Group. “This is a resource our engineers use throughout their careers.”
The document is 27 years old and was last updated in 1987.
Hunter added that he believes the document will be of value not only to engineers, but also to architects and the architectural metals industry as a whole. It aims to promote good design practice, the use of quality materials and careful workmanship.
“The appropriate standards in storefront and entrance design will benefit all concerned,” says Hunter. “That means the architect, the manufacturer, the contractor and, most importantly, the building owner.”
SFM-1-14, along with other AAMA documents, may be purchased from AAMA’s Publication store.
More information about AAMA and its activities can be found via the AAMA Media Relations page or on the AAMA website.

 Waco Family Medicine Achieves Savings and Bold Design with Wood Selections
Waco Family Medicine Achieves Savings and Bold Design with Wood Selections Alleged Ransomware Administrator Extradited from South Korea
Alleged Ransomware Administrator Extradited from South Korea Design Plans Unveiled for New Intermountain St. Vincent Regional Hospital
Design Plans Unveiled for New Intermountain St. Vincent Regional Hospital Ground Broken on New Pediatric Health Campus in Dallas
Ground Broken on New Pediatric Health Campus in Dallas Pre-Construction Strategies for Successful Facilities Projects
Pre-Construction Strategies for Successful Facilities Projects