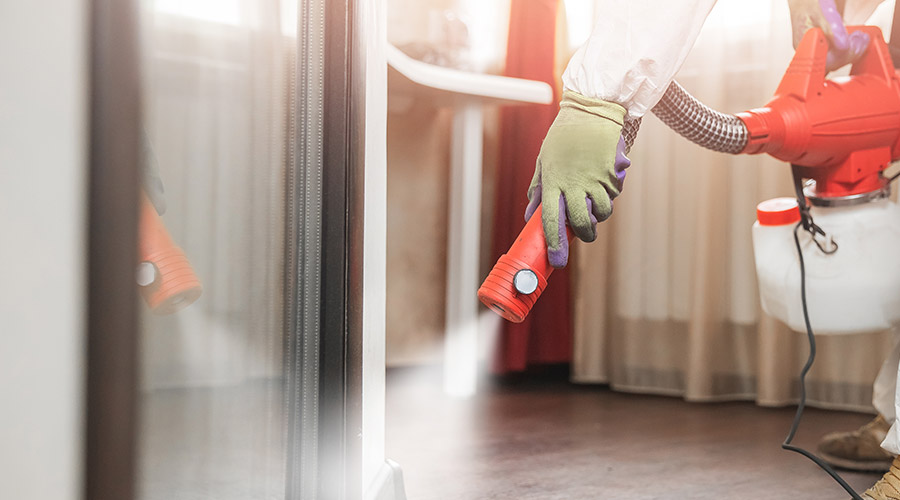AAMA releases standard lab test method for forces of operable windows and doors for accessibilitySchaumburg, Illinois -- The American Architectural Manufacturers Association (AAMA) has published AAMA 513-14, a document that sets a standard laboratory test method for windows and doors to ensure they are ADA-compliant. The document, titled “Standard Laboratory Test Method for Determination of Forces and Motions Required to Activate Operable Parts of Operable Windows and Doors in Accessible Spaces,” provides a consistent, repeatable method of laboratory testing the operating forces of operable windows and doors.
“[ANSI] ICC A117.1 [Standard for Accessible and Usable Buildings and Facilities] has long specified maximum allowable operating forces for products used in applications required to be accessible,” says Joe Hayden (Pella), chair of the ADA Test Methods for Hardware Task Group. “AAMA 513 will serve to augment A117.1 by providing a standardized test method for determining if products comply with these operating force requirements.”
The document, last published in 2012, was updated to include reference to not only CW and AW products throughout, but also R and LC products. It also was expanded to include all doors that are included within the scope of AAMA/WDMA/CSA 101/I.S.2/A440 (NAFS), not just sliding glass and terrace doors.
Hayden added that the next steps will involve getting the document incorporated into code.
“Now that AAMA 513 is complete, our next task will be to work with the A117.1 committee to properly reference AAMA 513 in A117.1,” Hayden says.
AAMA 513, along with other AAMA documents, may be purchased from AAMA’s Publication store.
More information about AAMA and its activities can be found via the AAMA Media Relations page or on the AAMA website, http://www.aamanet.org.

 Barriers to Infection: Rethinking Mattress Cleaning
Barriers to Infection: Rethinking Mattress Cleaning Over 1 Million Individuals Affected in Community Health Center Data Breach
Over 1 Million Individuals Affected in Community Health Center Data Breach Prospect Medical Holdings to Sell Crozer Health to Non-Profit Consortium
Prospect Medical Holdings to Sell Crozer Health to Non-Profit Consortium The Top States for Pest Infestations
The Top States for Pest Infestations Ground Broken on Wichita Biomedical Campus Project
Ground Broken on Wichita Biomedical Campus Project