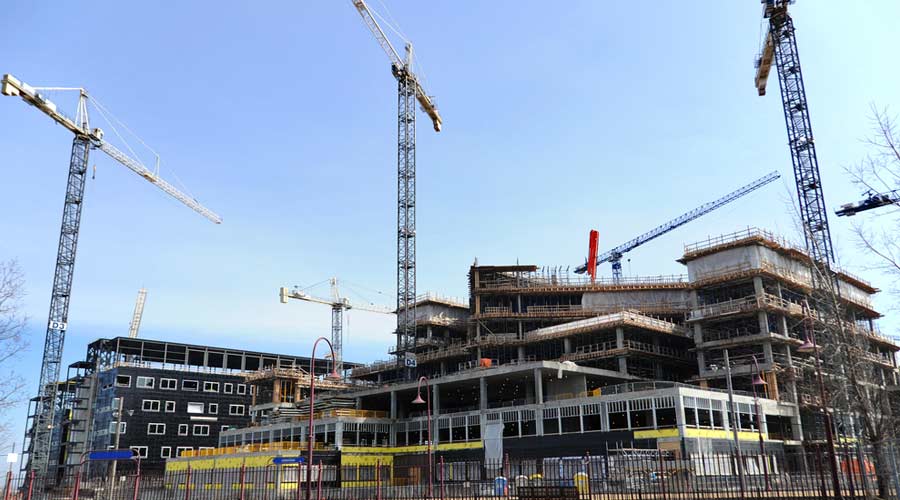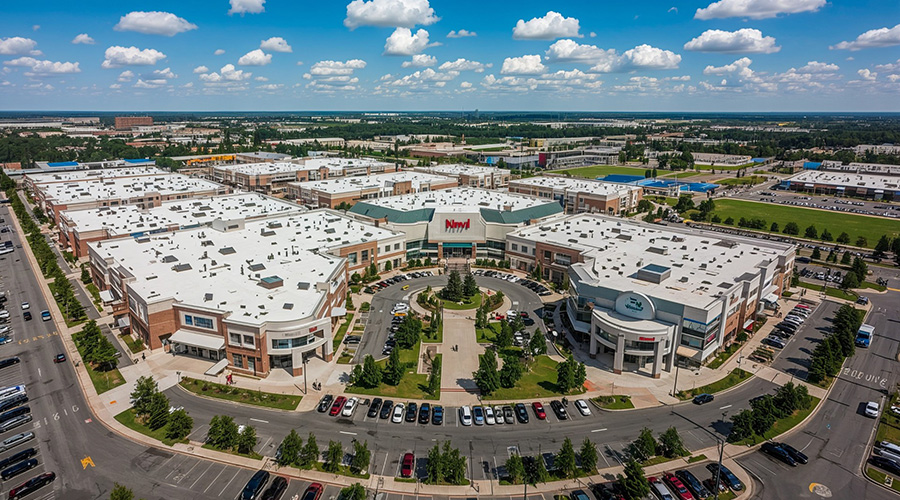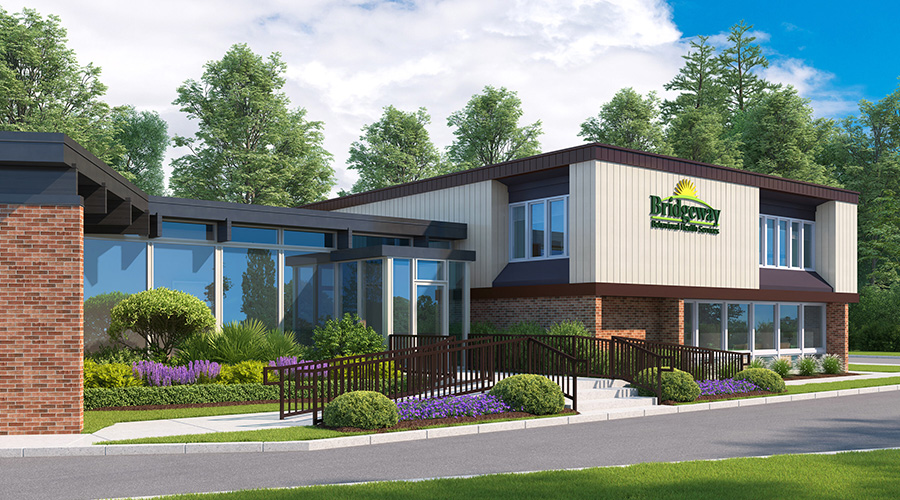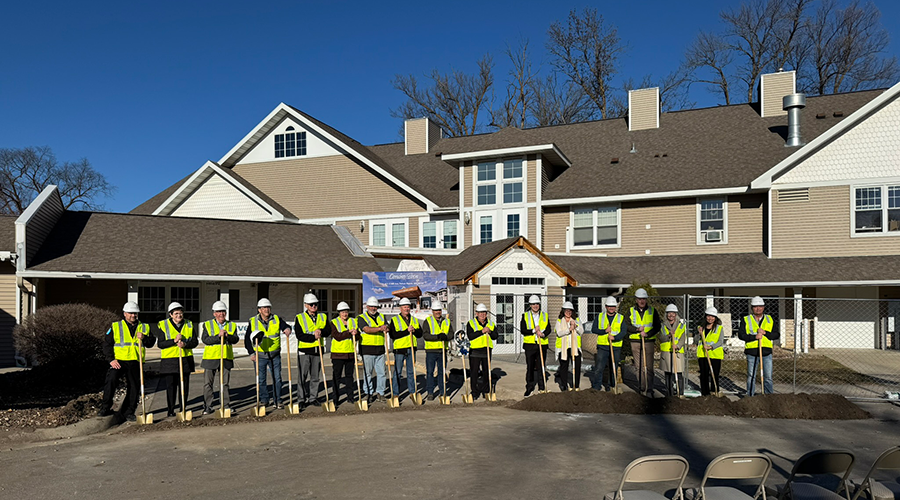The American Society for Health Care Engineering (ASHE) recently presented the 2022 Vista Awards to teams that developed safe, quality healthcare environments, demonstrate effective and efficient communication, and rely on data-based decision-making processes. The 2022 winners are: Intermountain Health Utah Valley Hospital in Provo, Utah; Vanderbilt University Medical Center in Nashville, Tenn.; and Providence Regional Medical Center Everett in Everett, Wash.
New Construction: Intermountain Health Utah Valley Hospital. Utah Valley Hospital (UVH) is a Level II Trauma Center located in the heart of Utah County. The UVH campus replacement and expansion was a major multiphase campus construction project that replaced most of the campus’ aging building space and transformed the campus identity. Seventeen construction document packages were issued in a fast-track schedule to overcome phasing challenges, minimize disruption of ongoing operations and interconnect new and existing facilities. In the end, the project came in on time and under budget.
Renovation: Vanderbilt University Medical Center. The Monroe Carell Jr. Children’s Hospital at Vanderbilt University Medical Center is middle Tennessee’s only freestanding children’s hospital and the region’s only comprehensive, nonprofit pediatric health care provider. The medical center wanted to advance the size and scope of the hospital’s pediatric healthcare programs to meet the community’s needs. The result is a 250,000-square-foot vertical expansion and renovation of the children’s hospital. This project was completed under budget with no interruptions to hospital operations over the 48 months of construction.
Infrastructure: Providence Regional Medical Center-Everett. At Providence Regional Medical Center-Everett’s Colby campus, a global design firm, electrical contractor and the medical center facilities department and construction project manager worked together to upgrade the A-wing switchboard. The team replaced the switchboard, which was installed in the 1960s and located in an electrical room with limited space, while keeping the power flowing to critical, life-saving equipment throughout the hospital.

 Healthcare Is the New Retail
Healthcare Is the New Retail Bridgeway Behavioral Health Services Launches Campaign to Renovate Health Center
Bridgeway Behavioral Health Services Launches Campaign to Renovate Health Center Ground Broken for New North Dakota State Hospital
Ground Broken for New North Dakota State Hospital AI Usage for Healthcare Facilities
AI Usage for Healthcare Facilities Ground Broken on Pelican Valley Senior Living Modernization Project
Ground Broken on Pelican Valley Senior Living Modernization Project