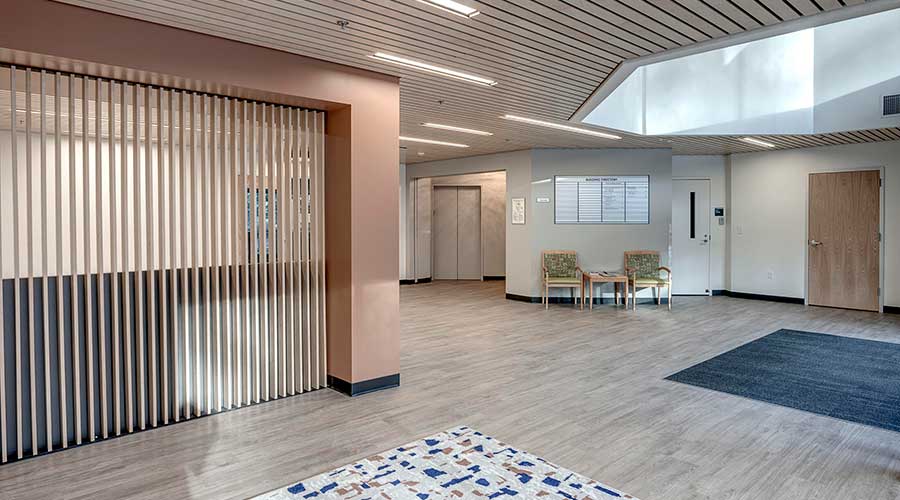Accretive Realty Advisors has completed improvements to Renton Medical Pavilion. The four story, 40,000-square-foot flexible medical office building is located a quarter mile from UW Valley Medical Center.
Improvements started with an expanded patient drop-off area to facilitate greater flow and enhanced access for patients arriving for medical appointments and procedures. Accretive also focused on the removal of paver stones in the exterior plaza area and replaced them with slab concrete for smoother patient entry into the building. Patients and visitors using walkers, canes and wheelchairs will benefit from the improved entrance area, now also complemented by a new ADA ramp and walkway path adjacent to the building.
To further improve upon the drop-off and front entry experience, an old, inefficient cover that provided some shelter from inclement weather has been replaced with an all-weather canopy featuring bright lighting to welcome patients and visitors at all hours of the day.
Wood slat ceilings, lighter flooring and fresh lighting and light fixtures have also been added. New elevators round out the lobby and in the coming months, medical-grade furniture will be added to provide space for patients to relax while awaiting medical appointments and procedures.
Medical office tenants will also benefit from space options ranging from 2,000 square feet to 21,000 square feet, clear views of the valley from the fourth floor, improvements to the third and fourth floor corridors as space is leased, and tenant improvement allowances to provide the best possible care.

 Fire Protection in Healthcare: Why Active and Passive Systems Must Work as One
Fire Protection in Healthcare: Why Active and Passive Systems Must Work as One Cleveland Clinic Hits Key Milestones for Palm Beach County Expansion
Cleveland Clinic Hits Key Milestones for Palm Beach County Expansion Emanuel Medical Center Caught Up in Data Breach
Emanuel Medical Center Caught Up in Data Breach Assisted Living Facility Violated Safety Standards: OSHA
Assisted Living Facility Violated Safety Standards: OSHA McCarthy Completes Construction of Citizens Health Hospital in Kansas
McCarthy Completes Construction of Citizens Health Hospital in Kansas