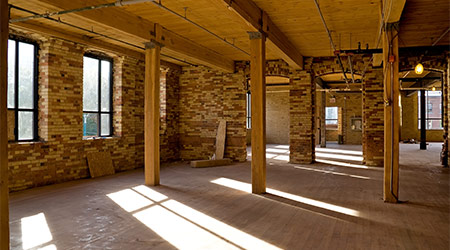Everything old is new again — or it can be, at least, thanks to the increasingly common architectural strategy of adaptive reuse.
An adaptive reuse project in Milwaukee’s Historic Third Ward has been converted an 1847 firehouse into a clinical location called the Ascension Medical Group–Historic Third Ward Clinic Project, thanks to the work of architecture and design firm Eppstein Uhen Architects (EUA), according to Healthcare Construction+Operations
Ascension has since transferred its operations to the 11,000-square-foot Historic Third Ward clinic from its previous downtown location. The new clinic will offer state-of-the-art medical facilities to its patients. Services offered will include women’s health, labs, and X-ray and ultrasound facilities.
Designers say the adaptive reuse and renovation revitalized the former home of the Milwaukee Fire Department’s Engine Company No. 10. One of the biggest challenges for the designers was a disparity between the floor levels of two renovated areas, which differed by several feet. The firm said this offered a chance to use the firehouse space for non-clinical registration and create waiting areas for patients and their families prior to them moving up into the clinical setting.
Additionally, the historic structure’s tight column spacing required the designers to be flexible and innovative while fashioning a space that is up to date with healthcare standards and local building codes.
Click here to read the article.

 Designing Healthcare Facilities for Pediatric and Geriatric Populations
Designing Healthcare Facilities for Pediatric and Geriatric Populations Kaiser Permanente Announces New Hospital Tower at Sunnyside Medical Center
Kaiser Permanente Announces New Hospital Tower at Sunnyside Medical Center Building Disaster Resilience Through Collaboration
Building Disaster Resilience Through Collaboration Amae Health Expands to New York City
Amae Health Expands to New York City Hospital for Special Surgery Opens Two New Facilities in New Jersey
Hospital for Special Surgery Opens Two New Facilities in New Jersey