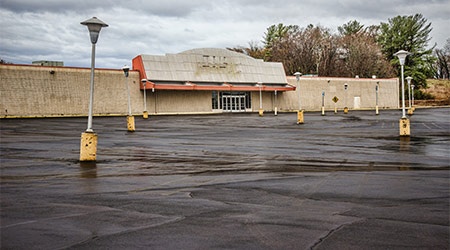Even as healthcare organizations continue constructing new facilities to meet growing and evolving demands for their services, they also are keeping a close eye on opportunities for adaptive reuse of existing facilities. Adaptive reuse preserves a suitable facility in a way that is more modern and usable, preserving the exterior of a building and repurposing its interior.
Consider the storefront of a former location for Giant Foods in eastern Pennsylvania. An enterprising healthcare firm transformed the property into the new Berks Community Health Center, according to Healthcare Construction+Operations.
After sitting empty for five years, the former 37,000-square-foot grocery store space has been converted into a federally qualified health center in order to provide community health services, including chiropractic, OB-GYN, vision care and podiatry. Additional subleases will be signed for areas devoted to physical rehabilitation and radiology.
Berks County’s own Muhlenberg Greene Architects imagined the adaptive reuse project, and their services included engineering design services as well as analysis, phase surveys and preparing construction documents. Benchmark Construction demolished interior elements of the old shopping space and engineered the redesign of the space for healthcare use. The firm had to ensure that previous issues with a leaky roof and problems below the concrete slab flooring were properly addressed for the redesign.
The building’s facade was largely repurposed so signage for the health center would be visible amid nearby storefronts and retail locations.
Click here to read the article.

 Building Disaster Resilience Through Collaboration
Building Disaster Resilience Through Collaboration Amae Health Expands to New York City
Amae Health Expands to New York City Hospital for Special Surgery Opens Two New Facilities in New Jersey
Hospital for Special Surgery Opens Two New Facilities in New Jersey Should We Be Testing Toilet Water in Patient Restrooms?
Should We Be Testing Toilet Water in Patient Restrooms? Healthcare Union Petitions for Increased Staff Safety at HCA Florida Hospitals
Healthcare Union Petitions for Increased Staff Safety at HCA Florida Hospitals