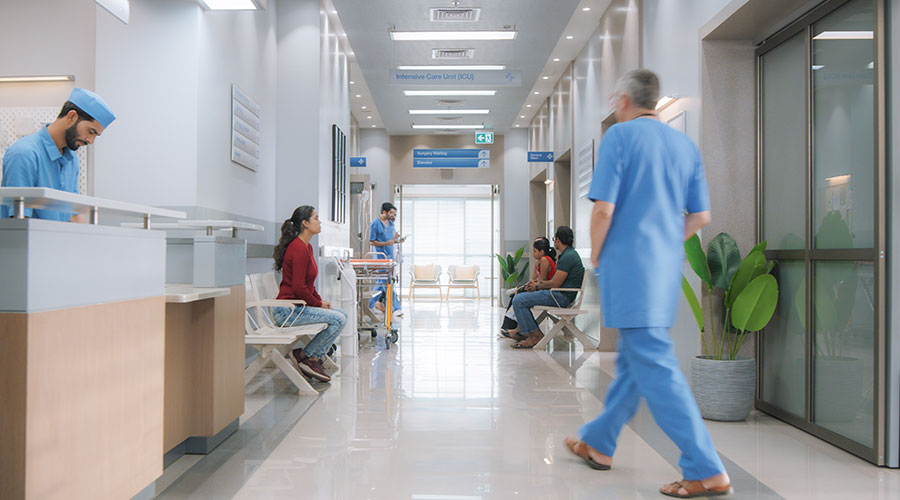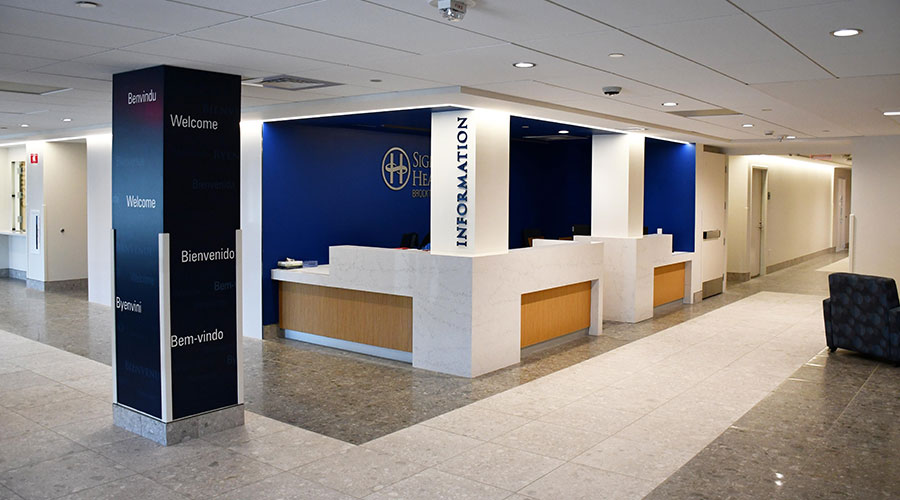Designing healthcare facilities is quite complex, particularly as it relates to creating synergies between programming and operational efficiencies. These foundational elements must work hand in hand with constructability to create a successful experience for the end user.
If these are not in sync, it can lead to increased costs, schedule delays and risks to patients, workers and staff. As a result, aligning build timelines to mitigate life-safety, environmental contamination and infection risks at active healthcare facilities are key to efficiently meeting the needs of communities they serve.
For example, if a facility’s design program increases its square footage or medical system capacity, the build timeline needs to consider the impacts on adjacent spaces. The solution might require phasing, temporary accommodations and other make-ready work to ensure a safe work environment for everyone. Project managers are responsible for staying ahead of these risks and addressing them well in advance by closely coordinating the design with all stakeholders to minimize the potential for problems.
Schedule alignment
In any healthcare facility renovation project, one should always expect unforeseen challenges throughout the process, particularly at the start of demolition. Pipes that are buried in walls might not be shown on plans, or the presence of asbestos might be uncovered as spaces are taken apart. These issues reflect the nature of renovation projects.
But working in the healthcare sector introduces additional life-safety risks and new challenges when it comes to complex code compliance. In navigating these nuances from the perspective of a project manager, strong communication and flexibility are the most effective and efficient means of minimizing such disruptions during construction.
Whether the project affects one or multiple departments in a healthcare facility, open dialogue needs to occur on a consistent basis. If one floor is undergoing renovations, additional space must be allocated to their distinctive operations in a different area of the building.
The needs of a space can change at the drop of a hat, from the infrastructure required to support emerging technologies to the necessity of flexible floorplans that can adapt to fluctuating patient intake, emphasizing the importance of being able to pivot plans and timelines accordingly.
The first step in building a successful schedule is creating logistics plans. Color-coding has been a helpful tool in streamlining the process. The process involves color coding information based on departments, project phases and timelines to create visual coordination that trades workers, designers, engineers and owners' reps can easily understand and implement.
Meeting with the nurses, doctors and facilities teams to understand their hours and day-to-day activities cannot be overlooked by project managers. Bringing along color-coded plans to these meetings assists with communication, especially for those who are unfamiliar with reading documents of this nature. When a document is color coded, it is more approachable and user friendly. Logistics plans are time consuming, but making the extra effort up front saves valuable time in the long run.
Healthcare facilities can never be fully out of commission, so it is rare to have the ability to renovate an entire floor at one time. These projects highlight the importance of defining phased schedules and sticking to them as closely as possible, providing the community with uninterrupted access to care throughout the renovation.
As various renovation phases are completed, technology such as building information modeling (BIM) can help maintain accurate records for the future. By logging updates, architecture changes and mechanical system details into a virtual model of the hospital, the entire project team will be better equipped to anticipate and solve delays. BIM software also can empower healthcare facilities managers to stay ahead of maintenance needs, ensuring that equipment failures will not stand in the way of care.
For facilities that do not have these models, AI-powered documentation is a great starting point. A highly detailed, visual record of the project allows anyone on the team to remotely verify any aspect of its current construction, including ceiling type, room use and utility conditions.
The technology can help teams strategize and streamline logistics when site access is limited, particularly in active areas such as operating floors. It can also limit interruptions to the end user during the preconstruction phase. The technology also can assist when identifying potential risks, such as materials that might contain asbestos or other toxic hazards.
Safety procedures
Researching and learning the history of a building or work area is essential. It can help inform the process and curb some of the unknowns later. Group PMX is working on a large-scale hospital renovation where asbestos has been central to the construction schedule.
The building was constructed in the 1930s, but despite renovations through the years, is only about 30 percent sprinklered. To install sprinklers and bring the building up to National Fire Protection Association standards, the ceilings will have to be demolished, exposing any asbestos in the insulation or duct work.
Mitigating the team's exposure to it and adhering to the strict requirements for its abatement is paramount. Surveying, permitting, removals and final sign-off can be lengthy processes. This remediation work must occur and be signed off by the Department of Environmental Conservation prior to additional work being performed.
Understanding the functions of each department in the hospital, such as its hours, patient volume and critical care level, help inform decisions that mitigate the impacts of construction on these operations as much as possible and protects patients from the risk of exposure.
Renovation healthcare projects create an enhanced level of care and accessibility for communities, incorporating improvements in infrastructure that will facilitate the growth and evolution of these facilities. To minimize operational disruption throughout renovations, phased scheduling, flexible strategies to overcome unexpected variables and the use of new technology creates the infrastructure to support the health and safety of these structures well into the future.
Monica Ciavarelli is project manager at Group PMX.

 Frederick Health Hospital Faces 5 Lawsuits Following Ransomware Attack
Frederick Health Hospital Faces 5 Lawsuits Following Ransomware Attack Arkansas Methodist Medical Center and Baptist Memorial Health Care to Merge
Arkansas Methodist Medical Center and Baptist Memorial Health Care to Merge Ground Broken on Intermountain Saratoga Springs Multi-Specialty Clinic
Ground Broken on Intermountain Saratoga Springs Multi-Specialty Clinic Electrical Fire Tests Resilience of Massachusetts Hospital
Electrical Fire Tests Resilience of Massachusetts Hospital Bomb Threat Alleged at Illinois Hospital
Bomb Threat Alleged at Illinois Hospital