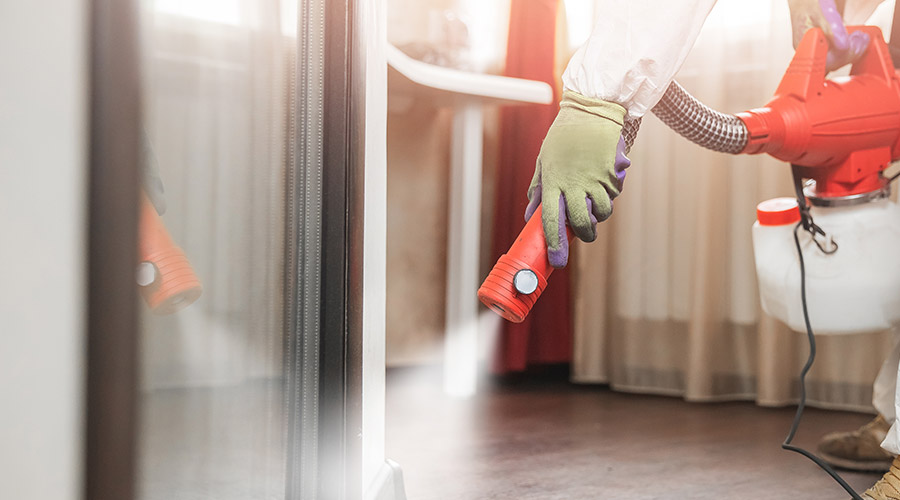Armstrong Commercial Flooring introduces new Safety Zone™ Sheet to its current safety tile offering. This new slip-retardant sheet provides a through-pattern construction in a dense, de-aerated formulation for lasting safety underfoot, an easy-to-clean surface, and durable wear and stain resistance in high-traffic conditions. The formulation also improves flexibility of the floor for ease of installation.
The through-pattern wear layer of Safety Zone™ Sheet incorporates aluminum oxide and quartz particles which give Safety Zone™ Sheet its slip-retardant performance. The silicon carbide particles throughout the surface layer provide additional initial grab when applying walking pressure.
“The composition of Safety Zone™ Sheet provides dynamic underfoot safety, activating when compressed to supply sure-grip texture underfoot. The through-pattern wear layer construction with slip-retardant performance makes it the smart, effective solution for today’s commercial environments,” said Patricia Fanty, marketing manager, Armstrong Commercial Flooring.
“Healthcare and education facilities have a responsibility to their occupants, providing an environment that is clean, comfortable, dry and safe. With Armstrong® Safety Zone™ Sheet and Safety Zone™ Tile, customers now have two quality options for dry areas that require an extra measure of safety,” said Fanty.
Safety Zone Sheet is available in a select color palette designed to reflect current trends in healthcare, education, retail and other space interiors. This new offering coordinates beautifully with other sheet products in the Armstrong Commercial line, including Homogeneous, Heterogeneous and Linoleum sheet products.
Safety Zone™ Tile: Modular Designs with Added Safety
Armstrong Safety Zone™ Tile offers a modular 12” x 12” tile option for slip-retardant safety flooring. Like Safety Zone™ Sheet, it features a through-pattern wear layer construction for lasting performance under heavy traffic conditions. The embossed surface is embedded with proprietary particles for slip-retardant performance.
Safety Zone™ Tile enables unique modular designs with creative combinations of colors and spot-color accents. The palette coordinates well with Excelon® VCT for complementary designs in adjacent spaces.
Visit FloorExpert.com for full maintenance guidelines on all slip-retardant flooring. For general information, visit www.armstrong.com.
Eric Breidel, Wausau’s sales representative for Wisconsin, also describes the SEAL units as “ideal for psychiatric care and treatment areas. Our ‘DT’ windows are drop-tested for interior human impact up to 2,000 foot-pounds. Two thousand foot-pounds of energy, as imparted by the human impact drop test apparatus, simulates the shoulder impact of a 200-pound person moving at 25 feet per second. This means that the windows support patient safety without requiring detention screens or bars, promoting a home-like, healing atmosphere.”
Curran continued, “Around the perimeter of the building, we were able to maintain the glass, light and views. If you eliminate the glass, you create an unpleasant, institutional feel. Using Wausau’s SEAL units, we didn’t have to replace the existing windows. Instead, we added the SEAL unit and upgraded the patient areas to the necessary safety levels. We don’t want anyone to get hurt from breaking a window.”
Rogers Memorial Hospital–Brown Deer renovates with Wausau’s behavioral care windowsFor Rogers Memorial Hospital–Brown Deer, not only do the SEAL windows meet human impact drop-testing per AAMA 501.8-12, they also use an overlap sash design, rather than a flush sash, to make them more resistant to patient tampering and prying. Integral between-glass blinds minimize maintenance, reduce solar heat gain, and offer privacy, without the potential dangers of exposed cords and slats.
Contributing to health care facilities’ environmental goals, all of Wausau's SEAL window products are available with high recycled aluminum content. Linetec finished the windows’ frames with a warm Dark Bronze anodize finish. This extremely durable coating is easy to clean and resistant to marring in even the most demanding circumstances.
Meeting the growing needs of the underserved area, Roger Memorial Hospital–Brown Deer’s renovated facility now houses therapy rooms, a gym, training and educational spaces, admitting and registration areas, a kitchen and cafeterias, plus staff and administration offices. “The updated facility not only provides more comfortable care for a larger number of inpatient children and adults, but also does so with a more appealing aesthetic than the original hospital,” observed Wausau’s Breidel.
“It’s like being outdoors,” stated Roger Luhn, M.D., medical director for Rogers Memorial Hospital–Brown Deer. “The welcoming, organic, non-institutional entryway and concept that carries throughout the facility is really integral to our mission.”
“The hospital facility has truly been transformed,” praised Kubicek at Brown Deer’s grand opening.
“We are so proud of the efforts of everyone involved to add to our ability to help meet the great demand for this type of care,” added Pat Hammer, president and CEO of Rogers Behavioral Health System. “After nearly 10 years in the area with a couple of our treatment programs, it was the right time for us to take this next step and broaden access to quality behavioral health for Brown Deer, northeast Milwaukee and the surrounding region.”
Along with the renovated Brown Deer location, Rogers also has specialty outpatient treatment in Madison, Appleton and Kenosha, Wisconsin, and nationally in Tampa, Florida; Nashville, Tennessee; and Skokie, Illinois, as well as hospital campuses in West Allis and Oconomowoc, Wisconsin. When the Oconomowoc facility underwent its renovation in 2014, TWP Architecture, VJS Construction, Simmons Building Products, and Wausau also worked together to provide more than 300 high-performance replacement windows.
“We look forward to the next opportunity to work together,” concluded Breidel.

 Barriers to Infection: Rethinking Mattress Cleaning
Barriers to Infection: Rethinking Mattress Cleaning Over 1 Million Individuals Affected in Community Health Center Data Breach
Over 1 Million Individuals Affected in Community Health Center Data Breach Prospect Medical Holdings to Sell Crozer Health to Non-Profit Consortium
Prospect Medical Holdings to Sell Crozer Health to Non-Profit Consortium The Top States for Pest Infestations
The Top States for Pest Infestations Ground Broken on Wichita Biomedical Campus Project
Ground Broken on Wichita Biomedical Campus Project