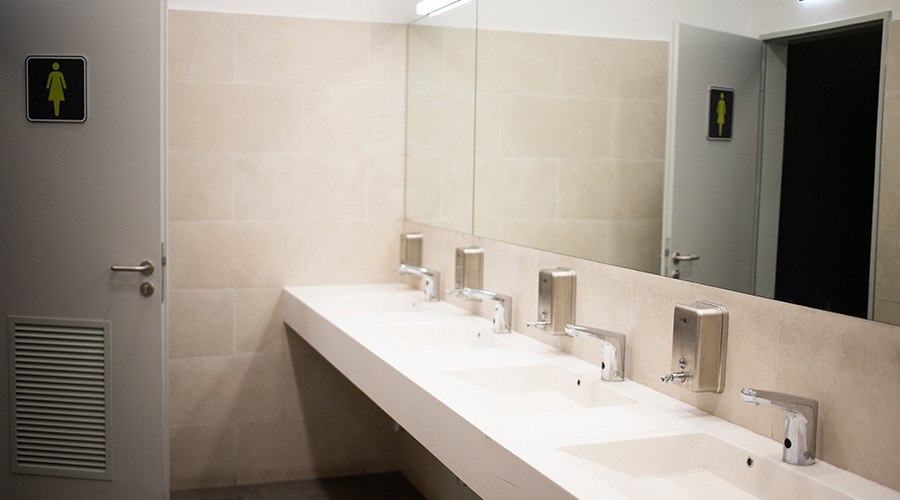Built in a tight urban footprint, the Lurie Children's Hospital in Chicago had to go up instead of out. Rising 23 stories, the mechanical floor is a testament to the design and operations pressures such a vertical strategy created. The 12 layers of mechanical, electrical and plumbing (MEP) considerations in the 42-foot high space were made possible by a highly coordinated Building Information Modeling/Virtual Design and Construction (BIM/VDC) process, says an article in Building Design + Construction.
When the project to replace the nearby Children's Memorial Hospital began in 2005-06, using BIM and an integrated design process was far less common than it is now. And with non-repeating floor plans, the 1.25 million sq. ft., 288-bed hospital was a challenge by itself, to say nothing of the 60,000 sq. ft. 2-story mechanical floor.
By using a BIM/VDC process, the project team was able to detect clashes in systems and collaboratively resolve them in the model. "Tens of thousands of coordination issues were resolved virtually," says the article. From the 3D model, some subcontractors were able to prefabricate systems off site, improving accuracy and speed of installation.
The design team also made sure to heavily involve the operations and maintenance team, and so was able to build considerations for ease of operation into the design. For example, an access pathway safeguards access to equipment for maintenance and inspection. Due to the compressed footprint and layering of systems, however, some of the access routes are a bit tortured. One smoke damper called out in the article requires a trip up a ladder, across an air handler, getting through a 12-foot duct and then going up another ladder.
The design team used laser scanners to create point cloud models of the MEP systems as they were installed, comparing the real-time installation to the BIM information. By doing this, necessary changes in the field were captured for the as-built drawings.
Read the article.

 What Lies Ahead for Healthcare Facilities Managers
What Lies Ahead for Healthcare Facilities Managers What's in the Future for Healthcare Restrooms?
What's in the Future for Healthcare Restrooms? Hammes Completes the Moffit Speros Outpatient Center
Hammes Completes the Moffit Speros Outpatient Center The Top Three Pathogens to Worry About in 2026
The Top Three Pathogens to Worry About in 2026 Blackbird Health Opens New Pediatric Mental Health Clinic in Virginia
Blackbird Health Opens New Pediatric Mental Health Clinic in Virginia