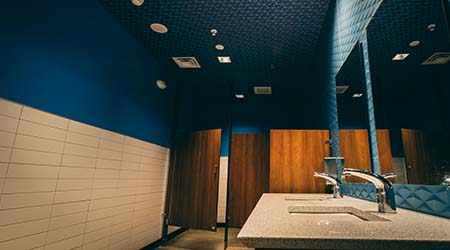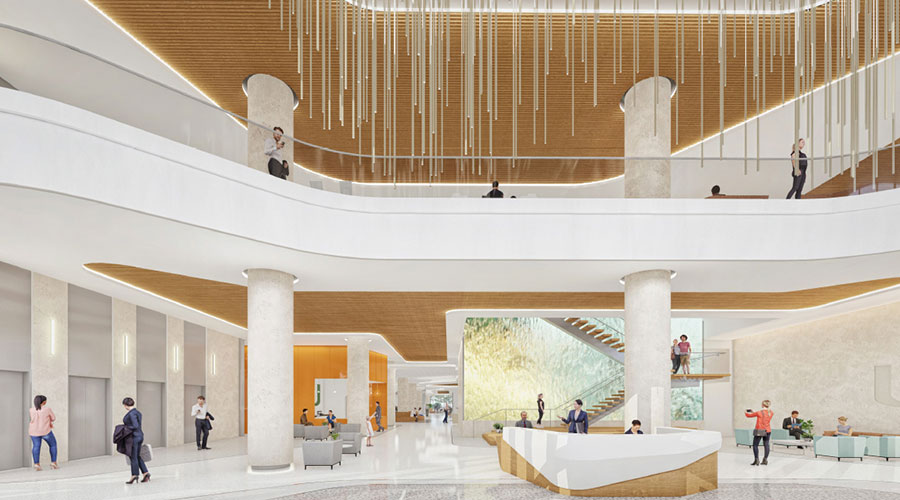The topic of behavioral health continues to grow in discussions of healthcare design. Physicians’ offices and hospital emergency departments are seeing a growing number of patients with mental, behavioral or neurodevelopment disorders walk through their doors, while residential living facilities prepare to address the influx of memory care patients stemming from the baby boomer population.
On top of the estimated 13 million Americans that will suffer from post-traumatic stress disorders at any given time in their lives, more than one-half of U.S. adults are self-reporting stress and trauma related to the coronavirus pandemic.
When considering the varying patient populations, designing for behavioral health has its share of challenges and opportunities. From an institutional setting to outpatient clinic to residential care facilities, here are some best practices for designers and managers to keep in mind.
Colors and wayfinding
Color palettes and subliminal wayfinding are increasingly being used among behavioral health patient populations. In institutional settings, visual contrast among surfaces help patients see differences among floors, walls and door openings. Placing high-contrast colors on the floor next to each other, however, can lead to issues where the patient believes there is a void or barrier and will not move past it.
When colors were first discussed in the design of memory care spaces, muted colors were important. Those colors eventually became homogeneous, and residents did not react well. Active colors such as red, yellow and orange are better suited to areas where it is important to exude energy and excitement, while green, blue and lavender promote calmness.
Although memory care spaces typically follow a cooler color palette, designers should stay away from strictly using pale colors. Jewel tones are considered middle hues that have enough depth to stand on their own but are also a great complement to baseline palettes.
When designing residential spaces for memory care patients, architects and designers should use colors and wayfinding to promote intuitive paths of travel. Consider working with local fire and code marshals to determine wayfinding strategies, such as painting a bookcase on a wall to disguise a doorway at the end of a corridor. The key is avoid frustrating residents by leading them down dead-end corridors or through doors that they cannot or should not access.
Playing up the senses
Evidence-based research has shown that multisensory environments can have a positive impact on behavior of people with dementia. Providers have numerous opportunities to enhance memory care through easy-to-use hardware and positive distractions that give patients and residents choice and control.
Natural light is a key component that designers try to incorporate in the process. Existing multi-story facilities present limitations that force designers to get creative in the ways they bring natural light deeper into floorplans. Incorporating glazed partitions featuring technology that can vary from clear to opaque is a flexible solution to separate back-of-house areas that allows natural light to permeate the interior.
Designers are incorporating innovations in technology — including light therapy, white-noise systems and aromatherapy — into designs to help give patients and residents more familiarity with their surroundings, which is crucial for aging in place and memory care. Fortunately, many of the technologies used as tools to overcome social isolation and to remotely connect residents with family members and medical workers also can help minimize future disruptions.
Color light therapy is a growing trend in behavioral health spaces that helps to facilitate behavioral and cognitive responses. In senior living facilities, bright light therapy can encourage regular eating and sleeping habits, specifically to regulate melatonin secretions that reduce agitation and improve appetite.
Installing white-noise units at the forefront of design actually can save money and reduce hard construction costs. White-noise units are also good for specialty clinics because they address HIPPA concerns and limit the transfer of sounds.
Neighborhood hubs
In recent years, senior living providers have adapted a more residential-oriented design approach. It emphasizes the use of separated pods or neighborhoods in which residents can live, socialize and dine together in smaller groups.
These pocket neighborhoods typically are geared toward independent, older adults. But they have been gaining traction in facilities in which residents have greater needs for behavioral health and memory care.
Using separated pods or neighborhoods is a departure from the institutionalized care model that can help larger facilities avoid community disruptions in the future, as well as offer a sense of security for behavioral health patients and residents.
Shift to a small house model
Skilled nursing, assisted living and memory care facilities recognize that the small house (SH) model adopted by the U.S. Department of Veterans Affairs (VA) in 2010 is preferred over the traditional skilled care facility called community living centers. Now commonplace, the success of the SH model is supported by empirical research that shows better care outcomes for residents and higher staff satisfaction.
Released in 2019, the VA’s Small House Model Design Guide sees staff as an integral part of the push toward resident-centered model of care, where care is driven by the resident and involves the family, when available, in decisions regarding care. The SH model consists of three components – houses, neighborhood centers, and the community center – that collectively foster a feeling of family and support mutually beneficial relationships between residents and staff.
One of the great benefits of a SH model is that it uses minimal back-of-house support spaces, allowing staff to spend as much time as possible interacting with residents. The house is designed to set perceivable boundaries that do not make the patient feel walled off.
These features can be created subtly without being too literal. The kitchen is usually placed at the heart of the home with good visual connections to other common spaces and some type of buffer between the resident rooms, such as partial height bookcases. The common spaces should be flexible and promote a variety of social activities while not being overly cluttered to minimize the stress residents feel.
Infectious disease mitigation
Architects and designers are always looking to bring in new materials that are either antimicrobial or easily cleaned, especially if the materials are more resistant to pathogens, such as the novel coronavirus that causes COVID-19. Innovations in antimicrobial materials have skyrocketed in the last several years as manufacturers have scrambled to offer more attractive, cost-effective solutions that can perform with new infection control and maintenance protocols.
COVID-19 has highlighted the importance for designers to understand the vulnerabilities of the patient population, get the buy-in of staff, and design accordingly. Ideally, before the schematic phase, the design team can present options to respond to the infectious disease issues, mainly through mechanical systems that address filtration, increase fresh air movement and limit the way airborne diseases can spread. Lessons learned from healthcare workers have resulted in short-term fixes, particularly with more screening and separation areas, single entry and exit points, and shielded check-in areas.
Whether planning a new design or retrofitting an existing healthcare space to support behavioral health patient populations, the convergence of evidence-based design, technological innovations and infectious-disease mitigation will be guiding factors architects and designers can use to promote patient healing and wellness care models.
Rob Forney, AIA, is the director of healthcare and government at Oculus Inc. James Standing serves as a project manager and a senior interior designer at Oculus. Both work at Oculus’ headquarters in St. Louis. Oculus delivers comprehensive architecture, interior design, planning, and move management services in the healthcare, commercial, education, government, hospitality, retail, restaurant, and workplace industries. Oculus has offices in St. Louis, Dallas and Portland, Ore.

 Design Plays a Role in the Future of Healthcare
Design Plays a Role in the Future of Healthcare Cedar Hill Regional Medical Center GW Health Officially Opens
Cedar Hill Regional Medical Center GW Health Officially Opens Designing Healthcare Facilities for Pediatric and Geriatric Populations
Designing Healthcare Facilities for Pediatric and Geriatric Populations Kaiser Permanente Announces New Hospital Tower at Sunnyside Medical Center
Kaiser Permanente Announces New Hospital Tower at Sunnyside Medical Center Building Disaster Resilience Through Collaboration
Building Disaster Resilience Through Collaboration