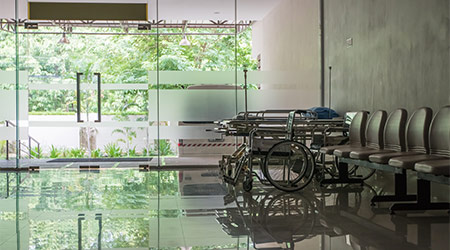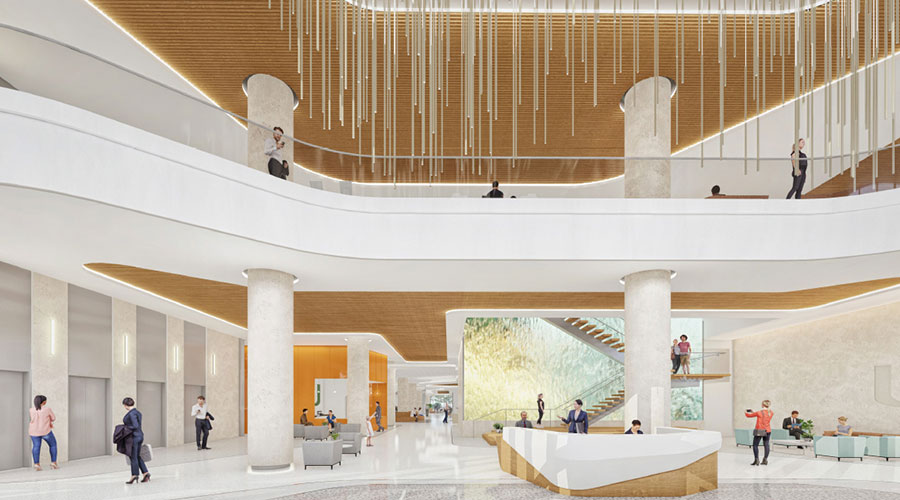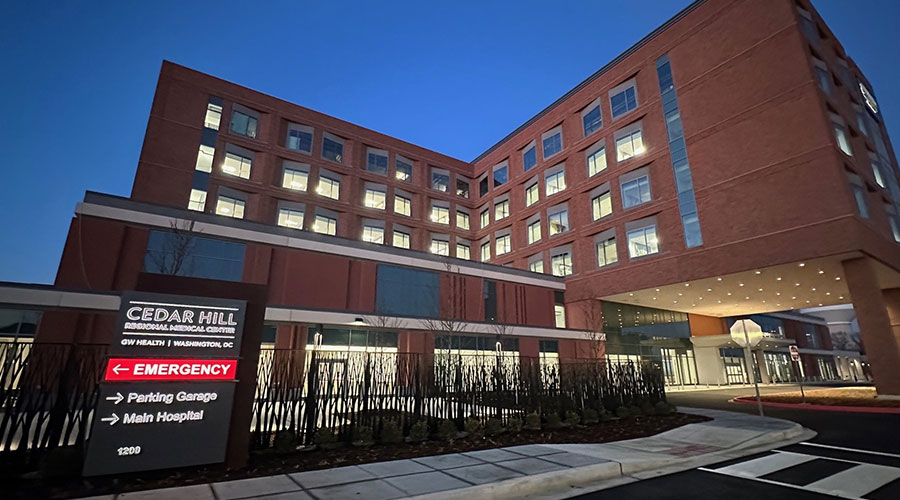Patient interaction in healthcare facilities is different now, thanks to the COVID-19 pandemic. So are air filtration and ventilation standards and practices. In fact, nearly everything has changed in facilities since March 2020, and facility design is no exception.
When the first wave of COVID-19 patients crashed into New York City hospitals, it quickly became clear that this public-health crisis was also a design problem: Without clear signage and sealed rooms and doors to contain infection risk, doctors and nurses could be unwittingly spreading contagion throughout the hospital.
To fix its isolation regime, Mount Sinai Hospital in upper Manhattan turned to Ariadne Labs, a center for health-systems innovation, according to Bloomberg. Working with the nonprofit MASS Design Group, the Ariadne team quickly helped redesign the hospital’s COVID-19 ward with clearly marked doors, bright warning graphics and places to don and doff personal protective equipment.
That emergency facelift marked the beginning of what has turned out to be a transformational year in health-care infrastructure. Just as the pandemic exposed the fissures in society, so too has it accelerated dramatic reforms in how hospitals look, feel and function.
Click here to read the article.

 Design Plays a Role in the Future of Healthcare
Design Plays a Role in the Future of Healthcare Cedar Hill Regional Medical Center GW Health Officially Opens
Cedar Hill Regional Medical Center GW Health Officially Opens Designing Healthcare Facilities for Pediatric and Geriatric Populations
Designing Healthcare Facilities for Pediatric and Geriatric Populations Kaiser Permanente Announces New Hospital Tower at Sunnyside Medical Center
Kaiser Permanente Announces New Hospital Tower at Sunnyside Medical Center Building Disaster Resilience Through Collaboration
Building Disaster Resilience Through Collaboration